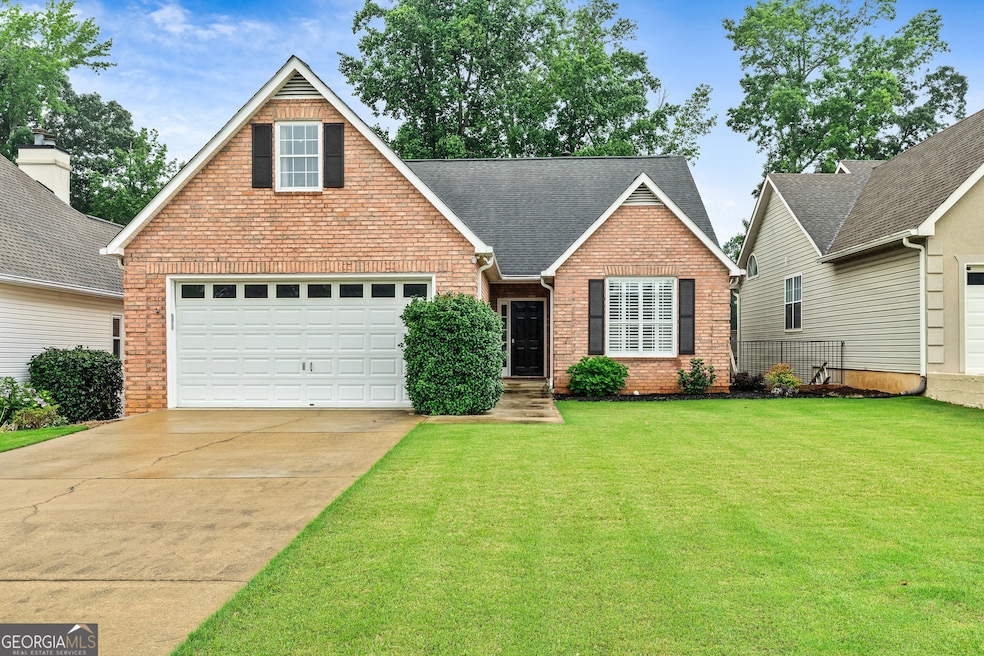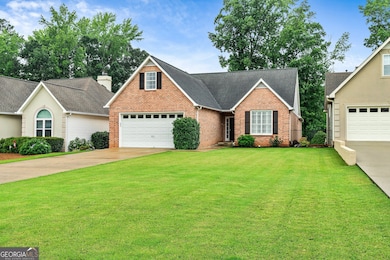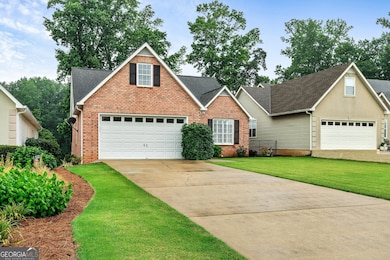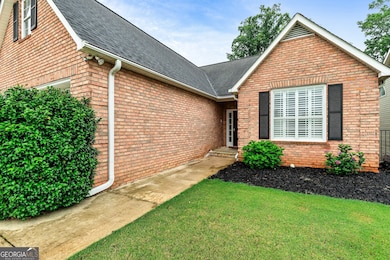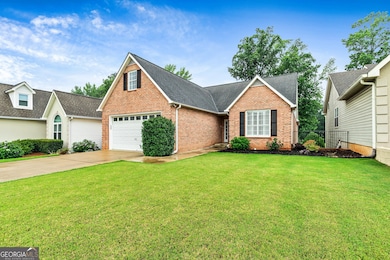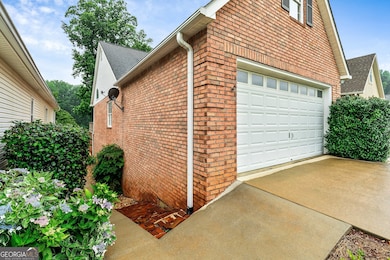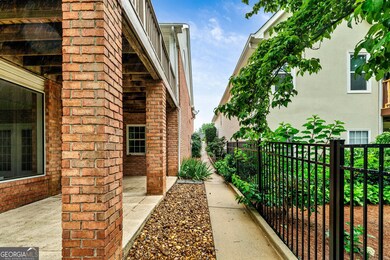425 Fairway Ct Newnan, GA 30265
White Oak NeighborhoodEstimated payment $3,018/month
Highlights
- On Golf Course
- Deck
- 3-Story Property
- White Oak Elementary School Rated A-
- Vaulted Ceiling
- Wood Flooring
About This Home
Welcome to an exceptional residence in the heart of Newnan, Georgia, where comfort meets convenience in this thoughtfully designed spacious home. Positioned strategically near the prestigious White Oak Golf Club, this home offers both elegance & accessibility for those seeking a maintenance-free lifestyle. Step inside to discover carefully planned living spaces featuring elegant, vaulted ceilings that create an open, airy atmosphere without an overwhelming amount of space. The home's practical layout seamlessly connects formal and casual areas with wider openings and smooth transitions throughout, making it perfect for both relaxed daily living and gracious entertaining. Inside & out, this residence showcases practical luxury w/carefully chosen upgrades focused on both comfort & functionality. The great flow of this floorplan, premium finishes, & thoughtful design elements create an environment that is both impressive & wonderfully livable. The primary bedroom serves as a peaceful sanctuary on the main level, while additional bedrooms provide comfortable accommodations for other household members, visitors, or the various other ways we use our spaces today. For those who need more bedrooms or space to expand their living options, the finished basement offers unlimited potential whether its everyday living needs, workspace, or recreational space, the flexibility offered in this amazing space will meet your needs! The crown jewel of this gorgeous home is the bright, welcoming sunroom, specifically designed for year-round enjoyment & exceptional views! Large windows flood this space w/natural light, creating an ideal setting for morning tea/coffee, afternoon reading, or simply watching the sunset after a long day. This breathtaking space truly exemplifies the attention to detail & quality of living you want in a home. The well-designed outdoor spaces offer level access to serene outdoor living experiences. The property's prime location on the golf course provides an ever-changing panorama of manicured landscapes, adding a touch of resort style living to your daily experiences. Location is another important factor when choosing a home, and this location truly shines when it comes to convenience & accessibility. Minutes away lies historic downtown Newnan, the city of homes, boasting charming boutiques & restaurants. Modern amenities are equally convenient w/your favorite name brand stores, movies, premium dining, & more at Ashley Park. If local community events & the arts are something you're interested in, The Newnan Center is located just minutes away keeping great entertainment at your fingertips! Peace of mind comes from knowing Piedmont Newnan Hospital, & other highly rates medical facilities, are in close proximity, ensuring that medical care is always readily available. Located 30 minutes from Hartsfield-Jackson International Airport, & 35 minutes from Downtown Atlanta, this home provides convenient access to all major destinations. The neighborhood's excellent location provides easy access to all of this, along w/other essential services & local area amenities all while maintaining a quiet, peaceful, and dignified atmosphere. This exceptional property represents more than just a home; it's an opportunity to embrace a lifestyle where comfort, convenience, & community naturally come together. Whether you want to host big gatherings, just enjoy peaceful quite moments, or take on a more outdoor focused lifestyle, we think this home will provide the perfect setting for your next chapter.
Home Details
Home Type
- Single Family
Est. Annual Taxes
- $3,957
Year Built
- Built in 1994
Lot Details
- 0.26 Acre Lot
- On Golf Course
- Level Lot
Home Design
- 3-Story Property
- Composition Roof
- Four Sided Brick Exterior Elevation
Interior Spaces
- Bookcases
- Vaulted Ceiling
- Ceiling Fan
- Gas Log Fireplace
- Family Room with Fireplace
- Combination Dining and Living Room
- Den
- Sun or Florida Room
- Screened Porch
Kitchen
- Oven or Range
- Microwave
- Ice Maker
- Dishwasher
- Stainless Steel Appliances
- Disposal
Flooring
- Wood
- Carpet
- Tile
Bedrooms and Bathrooms
- 5 Bedrooms | 2 Main Level Bedrooms
- Primary Bedroom on Main
- Walk-In Closet
- Double Vanity
- Soaking Tub
- Bathtub Includes Tile Surround
- Separate Shower
Laundry
- Laundry Room
- Dryer
- Washer
Finished Basement
- Basement Fills Entire Space Under The House
- Interior and Exterior Basement Entry
- Finished Basement Bathroom
- Laundry in Basement
- Natural lighting in basement
Home Security
- Home Security System
- Fire and Smoke Detector
Parking
- 2 Car Garage
- Parking Accessed On Kitchen Level
- Garage Door Opener
Outdoor Features
- Balcony
- Deck
Schools
- White Oak Elementary School
- Arnall Middle School
- East Coweta High School
Utilities
- Forced Air Zoned Heating and Cooling System
- Heating System Uses Natural Gas
- Underground Utilities
- Gas Water Heater
- High Speed Internet
- Cable TV Available
Community Details
Overview
- Property has a Home Owners Association
- Association fees include management fee, swimming
- The Fairways At White Oak Subdivision
Recreation
- Community Playground
- Community Pool
Map
Home Values in the Area
Average Home Value in this Area
Tax History
| Year | Tax Paid | Tax Assessment Tax Assessment Total Assessment is a certain percentage of the fair market value that is determined by local assessors to be the total taxable value of land and additions on the property. | Land | Improvement |
|---|---|---|---|---|
| 2025 | $566 | $185,384 | $28,000 | $157,384 |
| 2024 | $563 | $181,088 | $22,000 | $159,088 |
| 2023 | $563 | $170,445 | $22,000 | $148,445 |
| 2022 | $3,917 | $163,689 | $22,000 | $141,689 |
| 2021 | $3,302 | $130,104 | $14,000 | $116,104 |
| 2020 | $3,323 | $130,104 | $14,000 | $116,104 |
| 2019 | $3,175 | $113,285 | $12,000 | $101,285 |
| 2018 | $3,322 | $113,285 | $12,000 | $101,285 |
| 2017 | $2,682 | $113,285 | $12,000 | $101,285 |
| 2016 | $2,760 | $99,998 | $12,000 | $87,998 |
| 2015 | $2,716 | $99,998 | $12,000 | $87,998 |
| 2014 | $2,500 | $93,028 | $12,000 | $81,028 |
Property History
| Date | Event | Price | List to Sale | Price per Sq Ft | Prior Sale |
|---|---|---|---|---|---|
| 08/18/2025 08/18/25 | For Sale | $509,000 | +4.3% | $117 / Sq Ft | |
| 04/03/2023 04/03/23 | Sold | $488,000 | -2.4% | $112 / Sq Ft | View Prior Sale |
| 03/10/2023 03/10/23 | Pending | -- | -- | -- | |
| 02/21/2023 02/21/23 | For Sale | $499,900 | +91.1% | $115 / Sq Ft | |
| 04/08/2014 04/08/14 | Sold | $261,656 | -6.2% | $63 / Sq Ft | View Prior Sale |
| 03/06/2014 03/06/14 | Pending | -- | -- | -- | |
| 02/22/2014 02/22/14 | For Sale | $278,900 | 0.0% | $67 / Sq Ft | |
| 02/22/2014 02/22/14 | Pending | -- | -- | -- | |
| 01/27/2014 01/27/14 | Price Changed | $278,900 | -5.5% | $67 / Sq Ft | |
| 12/06/2013 12/06/13 | For Sale | $295,000 | -- | $71 / Sq Ft |
Purchase History
| Date | Type | Sale Price | Title Company |
|---|---|---|---|
| Warranty Deed | -- | -- | |
| Warranty Deed | $305,000 | -- | |
| Warranty Deed | $261,656 | -- | |
| Deed | $25,000 | -- | |
| Deed | -- | -- | |
| Deed | -- | -- |
Mortgage History
| Date | Status | Loan Amount | Loan Type |
|---|---|---|---|
| Open | $479,161 | FHA | |
| Previous Owner | $289,750 | New Conventional | |
| Previous Owner | $140,000 | Seller Take Back |
Source: Georgia MLS
MLS Number: 10586363
APN: W07-044
- 85 Greens Ct
- 114 Prescott Ct
- 45 Greens Ct
- 287 Prescott Ct
- 77 Crescent St
- 110 Scenic Hills Dr
- 10 Woodshire
- 34 Preswick Park Dr
- 98 Pheasant Ridge
- 30 Fieldstone Way
- 6 Scenic Hills Dr
- 24 Brookview Dr
- 42 Brookview Dr
- 63 Clubview Dr
- 8 Kingsbrook Cove
- 31 The Promenade
- 20 Plainfield Place
- 90 Brookview Dr
- 20 Hampshire Ln
- 431 White Oak Dr
- 385 Fairway Ct
- 440 Fairway Ct
- 317 Prescott Ct
- 50 Brookview Dr
- 110 Freeman Forest Dr
- 63 Dr
- 66 Cottage Dr
- 255 Woodstream Dr
- 22 Forest Cir
- 26 Fenway Ct
- 17 Forest Cir
- 20 Bridgewater Dr
- 8 Silverwood Dr
- 60 Vineyards Dr
- 162 Ashton Place
- 30 Cade Ct
- 10 Lakeside Way
- 50 Pinehaven Dr
- 32 Stonebridge Pass
- 361 Granite Way
