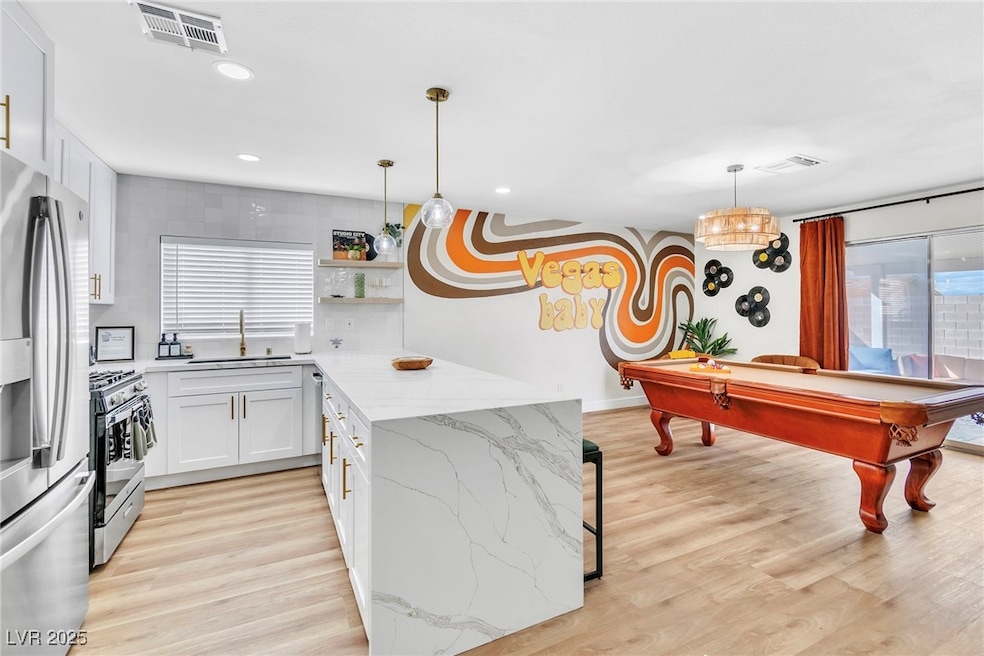425 Golden Valley Dr Henderson, NV 89002
Highland Hills Neighborhood
3
Beds
2
Baths
1,615
Sq Ft
6,970
Sq Ft Lot
Highlights
- RV Access or Parking
- Furnished
- Luxury Vinyl Plank Tile Flooring
- Jack & Terry Mannion Middle School Rated 9+
- No HOA
- Central Heating and Cooling System
About This Home
Welcome to this fully furnished, stunning single-story home on a spacious corner lot! Recently remodeled, this 3-bedroom property features stylish finishes, stainless steel appliances, in-unit washer and dryer, and a fun mini golf course in the backyard—perfect for relaxing or entertaining! Flexible on length of lease!
Listing Agent
Real Broker LLC Brokerage Phone: (702) 460-6299 License #S.0189169 Listed on: 07/10/2025
Home Details
Home Type
- Single Family
Est. Annual Taxes
- $1,137
Year Built
- Built in 1979
Lot Details
- 6,970 Sq Ft Lot
- South Facing Home
- Back Yard Fenced
- Block Wall Fence
Parking
- 2 Car Garage
- RV Access or Parking
Home Design
- Shingle Roof
- Composition Roof
Interior Spaces
- 1,615 Sq Ft Home
- 1-Story Property
- Furnished
- Ceiling Fan
- Wood Burning Fireplace
- Blinds
- Living Room with Fireplace
- Luxury Vinyl Plank Tile Flooring
Kitchen
- Gas Range
- Microwave
- Dishwasher
- Disposal
Bedrooms and Bathrooms
- 3 Bedrooms
Laundry
- Laundry in Garage
- Washer and Dryer
Schools
- Galloway Elementary School
- Mannion Jack & Terry Middle School
- Foothill High School
Utilities
- Central Heating and Cooling System
- Heating System Uses Gas
- Cable TV Available
Listing and Financial Details
- Security Deposit $3,500
- Property Available on 7/8/25
- Tenant pays for water
Community Details
Overview
- No Home Owners Association
- Highland Hills Subdivision
Pet Policy
- Call for details about the types of pets allowed
Map
Source: Las Vegas REALTORS®
MLS Number: 2699457
APN: 179-29-211-041
Nearby Homes
- 408 Scenic Dr
- 624 Hidden Valley Dr
- 532 Calypso Dr
- 533 Calypso Dr
- 860 Autumn Canyon Way
- 307 Balsa St
- 871 Bergamont Dr
- 860 Bergamont Dr
- 334 Laurel Peak Dr
- 283 Mount Denali Ave
- 384 Aravalli Crest St
- 328 Owens Peak Dr
- 503 Credence Ave
- 322 Wintercress Dr
- 281 Shasta Crest Ave
- Rhett Plan at Highpointe at Black Mt Ranch
- Ramsey Plan at Highpointe at Black Mt Ranch
- Finley Plan at Highpointe at Black Mt Ranch
- Reid Plan at Highpointe at Black Mt Ranch
- Franklin with Next Gen Suite Plan at Highpointe at Black Mt Ranch
- 247 Oliver Peak Ave
- 247 Oliver Peak Ave
- 237 Walsh Peak Ave
- 252 Walsh Peak Ave
- 334 Laurel Peak Dr
- 326 Owens Peak Dr
- 224 Autumn Ct
- 211 Heather Dr
- 312 Mount Tyndall St
- 308 Mount Tyndall St
- 325 Whitney Crest St
- 296 Fossil Falls St
- 131 E Tamarack Dr
- 826 Manor Shores Rd Unit 4F
- 292 Whitney Crest St
- 732 Scottsdale St
- 222 Palisade Falls Ave
- 693 W Pacific Ave
- 888 Scarlet Ave
- 678 Anne Ln Unit 47E







