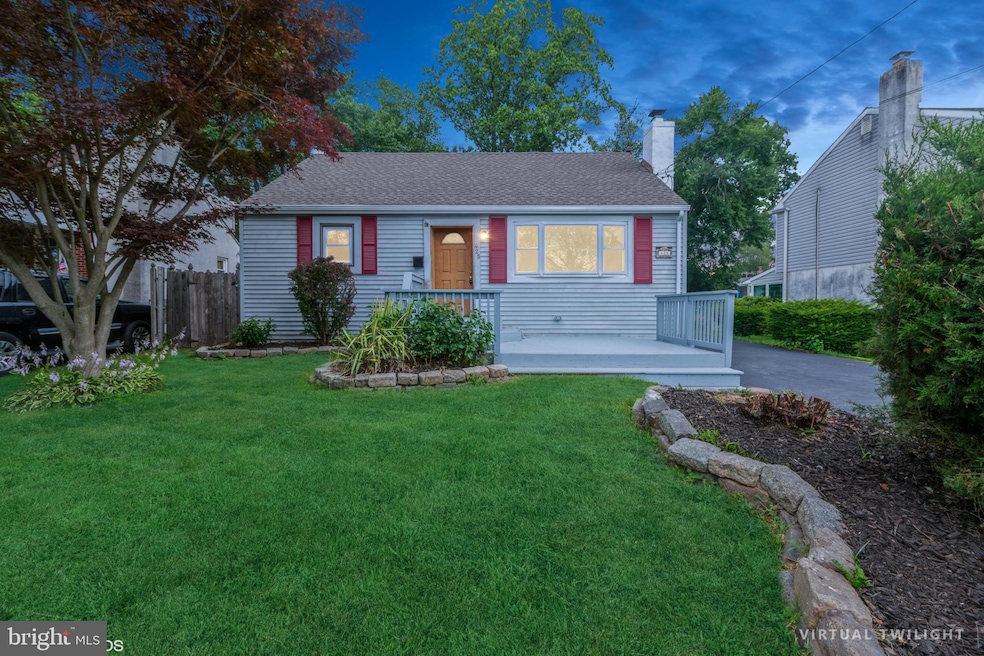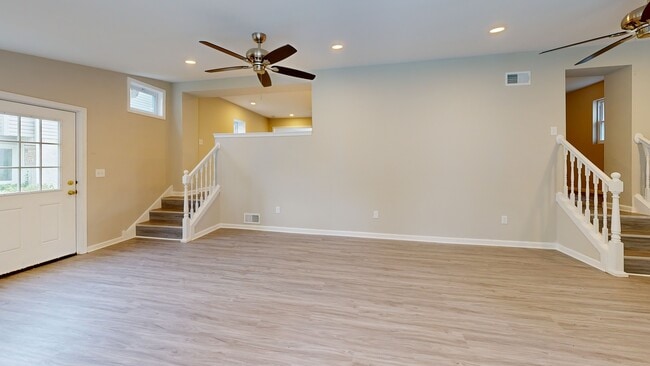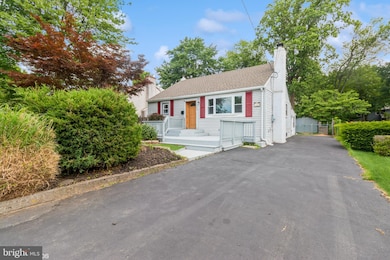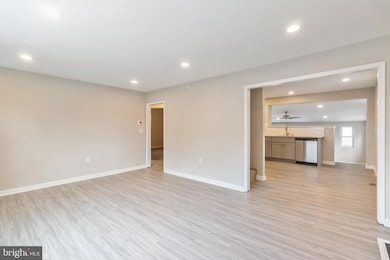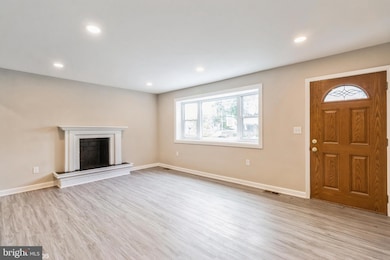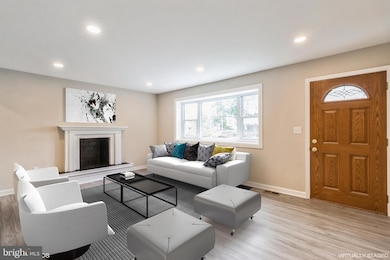
425 Grape St Warminster, PA 18974
Estimated payment $2,909/month
Highlights
- Cape Cod Architecture
- Bonus Room
- No HOA
- Deck
- Great Room
- Living Room
About This Home
The front porch leads to the Living Room with Faux fireplace, recessed lights and luxury plank vinyl floor. The luxury plank vinyl floor and Recessed lights continue into the Kitchen with gray shaker cabinets, granite cabinets, subway tile backsplash and stainless-steel appliances. Down (3) steps the Great Room runs across the rear of the home with sliding glass door leading to the rear deck and fenced in back yard. There is also a side door to the driveway. Up the other (3) steps, find the Bonus Room. Out to the hall the entry to the 1st floor Primary bedroom and full bathroom. Upstairs find 2 additional Bedrooms, a storage room and a 3-piece bath with shower stall. Down to the basement find the laundry area, and utilities. There are 2 storage sheds in the back yard.
Listing Agent
(215) 357-3900 david@reoeasy.com Hampton Preferred Real Estate Inc License #RM419948 Listed on: 07/17/2025
Home Details
Home Type
- Single Family
Est. Annual Taxes
- $4,620
Year Built
- Built in 1956
Lot Details
- 8,250 Sq Ft Lot
- Lot Dimensions are 50x165
- Property is Fully Fenced
- Property is zoned R3
Parking
- Driveway
Home Design
- Cape Cod Architecture
- Permanent Foundation
- Frame Construction
Interior Spaces
- Property has 1.5 Levels
- Recessed Lighting
- Non-Functioning Fireplace
- Great Room
- Living Room
- Bonus Room
- Storage Room
- Unfinished Basement
- Laundry in Basement
Bedrooms and Bathrooms
Utilities
- Central Air
- Back Up Electric Heat Pump System
- Electric Water Heater
Additional Features
- Deck
- Suburban Location
Community Details
- No Home Owners Association
- Speedway Subdivision
Listing and Financial Details
- Tax Lot 006
- Assessor Parcel Number 49-019-006
Matterport 3D Tour
Floorplans
Map
Home Values in the Area
Average Home Value in this Area
Tax History
| Year | Tax Paid | Tax Assessment Tax Assessment Total Assessment is a certain percentage of the fair market value that is determined by local assessors to be the total taxable value of land and additions on the property. | Land | Improvement |
|---|---|---|---|---|
| 2025 | $4,475 | $21,200 | $2,920 | $18,280 |
| 2024 | $4,475 | $21,200 | $2,920 | $18,280 |
| 2023 | $4,337 | $21,200 | $2,920 | $18,280 |
| 2022 | $4,244 | $21,200 | $2,920 | $18,280 |
| 2021 | $4,145 | $21,200 | $2,920 | $18,280 |
| 2020 | $4,087 | $21,200 | $2,920 | $18,280 |
| 2019 | $3,870 | $21,200 | $2,920 | $18,280 |
| 2018 | $3,777 | $21,200 | $2,920 | $18,280 |
| 2017 | $3,667 | $21,200 | $2,920 | $18,280 |
| 2016 | $3,667 | $21,200 | $2,920 | $18,280 |
| 2015 | $3,629 | $21,200 | $2,920 | $18,280 |
| 2014 | $3,629 | $21,200 | $2,920 | $18,280 |
Property History
| Date | Event | Price | List to Sale | Price per Sq Ft | Prior Sale |
|---|---|---|---|---|---|
| 12/12/2025 12/12/25 | Price Changed | $479,900 | -2.0% | $241 / Sq Ft | |
| 11/07/2025 11/07/25 | Price Changed | $489,900 | -3.0% | $246 / Sq Ft | |
| 10/10/2025 10/10/25 | Price Changed | $505,000 | -1.9% | $254 / Sq Ft | |
| 09/12/2025 09/12/25 | Price Changed | $515,000 | -3.7% | $259 / Sq Ft | |
| 08/07/2025 08/07/25 | Price Changed | $535,000 | -5.3% | $269 / Sq Ft | |
| 07/17/2025 07/17/25 | For Sale | $565,000 | +121.6% | $284 / Sq Ft | |
| 07/13/2017 07/13/17 | Sold | $255,000 | -4.1% | $109 / Sq Ft | View Prior Sale |
| 06/01/2017 06/01/17 | Pending | -- | -- | -- | |
| 03/30/2017 03/30/17 | For Sale | $265,900 | -- | $114 / Sq Ft |
Purchase History
| Date | Type | Sale Price | Title Company |
|---|---|---|---|
| Sheriffs Deed | $1,683 | None Listed On Document | |
| Deed | $255,000 | Interstate Abstract | |
| Interfamily Deed Transfer | -- | None Available | |
| Deed | $179,900 | -- | |
| Deed | $240,000 | -- |
Mortgage History
| Date | Status | Loan Amount | Loan Type |
|---|---|---|---|
| Previous Owner | $247,350 | New Conventional | |
| Previous Owner | $170,900 | No Value Available | |
| Previous Owner | $95,000 | No Value Available |
About the Listing Agent

David Teitelman, Broker/Owner, of Hampton Preferred Real Estate Inc. is a seasoned and accomplished entrepreneur with over 20 years in residential, commercial and investment real estate and rentals. Hampton Preferred Real Estate serves the Pennsylvania counties of Philadelphia, Bucks, Montgomery, Delaware, Chester, and Monroe representing buyers and sellers of residential homes including short sales.
David’s extensive professional network makes him a powerful resource in representing
David's Other Listings
Source: Bright MLS
MLS Number: PABU2100754
APN: 49-019-006
- 446 Maple St
- 599 Panther Rd
- 220 Nemoral St
- 14 Norwyn Rd
- Lot 15 Kennedy Way
- 0 York Rd
- 102 Earl Ln
- 208 Marilyn Rd
- 941 Meadow Glen Rd
- 631 Whittier Dr
- 972 Windsor Rd
- 632 Longfellow Ct
- 194 Ann Ln
- 524 Penrose Ln
- 130 E Street Rd
- 45 Flamingo Rd
- 416 Preston Ln
- 322 W Moreland Ave
- 219 W Moreland Ave
- 210 E Montgomery Ave
- 315 Fir St
- 536 Kalmia St Unit B - upstairs unit
- 534 Kalmia St Unit A - downstairs apt
- 387 Maple St
- 330 Jacksonville Rd
- 57 James Rd
- 240 E County Line Rd
- 375 Jacksonville Rd
- 480 Jacksonville Rd
- 301 Jacksonville Rd
- 120 E Street Rd
- 237 Jacksonville Rd
- 236 Tanner Ave
- 278 Newtown Rd
- 222 Norristown Rd
- 123 Newtown Rd
- 21 N York Rd
- 212 E Moreland Ave
- 501 Germantown Ct
- 7 S York Rd
