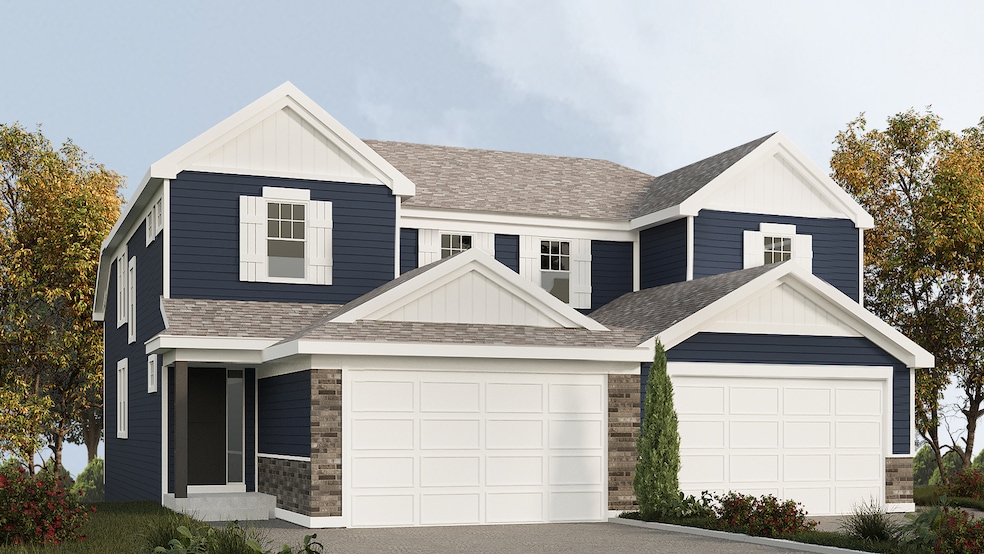
Estimated payment $2,808/month
Total Views
8,483
3
Beds
2.5
Baths
1,910
Sq Ft
$219
Price per Sq Ft
Highlights
- New Construction
- Formal Dining Room
- Walk-In Closet
- Cary Grove High School Rated A
- Built-In Features
- Living Room
About This Home
Brand New Construction! Experience luxury living at an incredible value right in the heart of Cary. These beautifully designed townhomes offer 1,910 sq. ft. of high-end finishes, spacious open-concept floor plans, and modern comfort throughout. Each unit includes a 965 sq. ft. unfinished basement with roughed-in plumbing-perfect for future customization. Nestled in highly rated School District 155 and just minutes from vibrant Main Street Cary, you'll enjoy easy access to shopping, dining, and scenic nature trails. This is a rare opportunity you don't want to miss.
Townhouse Details
Home Type
- Townhome
Year Built
- Built in 2025 | New Construction
HOA Fees
- $95 Monthly HOA Fees
Parking
- 2 Car Garage
- Driveway
Home Design
- Half Duplex
- Asphalt Roof
- Concrete Perimeter Foundation
Interior Spaces
- 1,910 Sq Ft Home
- 2-Story Property
- Built-In Features
- Family Room
- Living Room
- Formal Dining Room
- Storage
- Laundry Room
- Carpet
- Basement Fills Entire Space Under The House
Bedrooms and Bathrooms
- 3 Bedrooms
- 3 Potential Bedrooms
- Walk-In Closet
- Dual Sinks
- Separate Shower
Utilities
- Central Air
- Heating System Uses Natural Gas
Community Details
Overview
- Association fees include insurance, exterior maintenance, lawn care, snow removal
- 2 Units
- Dandelion Llc Association, Phone Number (312) 927-8373
- Property managed by OOR
Pet Policy
- Pets up to 100 lbs
- Dogs and Cats Allowed
Map
Create a Home Valuation Report for This Property
The Home Valuation Report is an in-depth analysis detailing your home's value as well as a comparison with similar homes in the area
Home Values in the Area
Average Home Value in this Area
Property History
| Date | Event | Price | Change | Sq Ft Price |
|---|---|---|---|---|
| 04/21/2025 04/21/25 | For Sale | $419,000 | -- | $219 / Sq Ft |
Source: Midwest Real Estate Data (MRED)
Similar Homes in Cary, IL
Source: Midwest Real Estate Data (MRED)
MLS Number: 12310187
Nearby Homes
- 400 Haber Rd
- 347 Milano Dr Unit 1037
- 3 Crofton Ct
- 913 W Main St
- 204 Country Commons Rd
- 906 Ridgewood Dr
- 745 Merrimac St
- 724 Cimarron Dr
- 710 Cimarron Dr
- 588 Arthur Dr
- 725 Fox Trail Terrace
- 550 Enclave Dr
- 735 Fox Trail Terrace
- 120 N School St
- 763 Blazing Star Trail
- 715 Fox Trail Terrace
- 401 High Rd
- 760 Fox Trail Terrace
- 444 Ash Fork Trail
- 235 Valley Rd
- 441 W Main St
- 1560 New Haven Dr
- 1131 Central Park Dr
- 9704 Captains Dr
- 48 Crystal St Unit 2F
- 625 Cary Woods Cir
- 929 Crookedstick Ct
- 6603 Pheasant Trail
- 2709 Crystal Lake Rd
- 630 David St
- 6112 Hillcrest Rd
- 1332 Cunat Ct Unit 2A
- 989 Mesa Dr
- 12 Gail Ct
- 311 Waters Edge Dr
- 925 Mesa Dr
- 738 Oak Hollow Rd
- 1 N Main St
- 1 N Main St Unit 409
- 1 N Main St Unit 311


