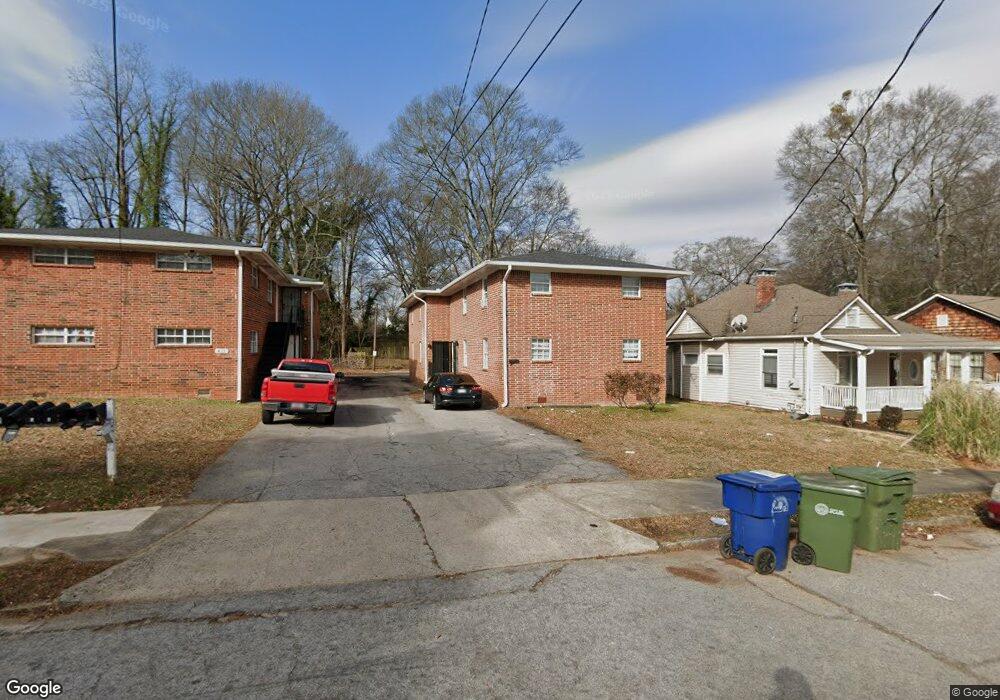425 Holderness St SW Unit 2 Atlanta, GA 30310
West End Neighborhood
2
Beds
1
Bath
3,288
Sq Ft
7,405
Sq Ft Lot
About This Home
This home is located at 425 Holderness St SW Unit 2, Atlanta, GA 30310. 425 Holderness St SW Unit 2 is a home located in Fulton County with nearby schools including M. A. Jones Elementary School, Herman J. Russell West End Academy, and Booker T. Washington High School.
Create a Home Valuation Report for This Property
The Home Valuation Report is an in-depth analysis detailing your home's value as well as a comparison with similar homes in the area
Home Values in the Area
Average Home Value in this Area
Tax History Compared to Growth
Map
Nearby Homes
- 450 Atwood St SW
- 0 Lucile Ave SW Unit 10624252
- 0 Lucile Ave Unit 7665312
- 1247 Lucile Ave SW
- 1152 Greenwich St SW
- 375 Atwood St SW
- 494 Atwood St SW
- 442 Hopkins St SW
- 528 Holderness St SW
- 1265 Oak St SW
- 1338 Lucile Ave SW
- 779 Atwood St SW
- 1070 Lucile Ave SW
- 1327 Oak St SW
- 1181 Westview Dr SW
- 1373 Lucile Ave SW
- 253 1st St SW
- 1378 Lucile Ave SW
- 228 Napoleon Dr SW
- 554 Lawton St SW
- 425 Holderness St SW Unit 1
- 425 Holderness St SW
- 431 Holderness St SW
- 421 Holderness St SW
- 437 Holderness St SW
- 415 Holderness St SW
- 1226 Greenwich St SW
- 1232 Greenwich St SW
- 405 Holderness St SW
- 426 Holderness St SW
- 430 Holderness St SW
- 420 Holderness St SW
- 441 Holderness St SW
- 401 Holderness St SW
- 436 Holderness St SW
- 1243 Greenwich St SW
- 447 Holderness St SW
- 440 Holderness St SW Unit 10
- 440 Holderness St SW
- 453 Holderness St SW
