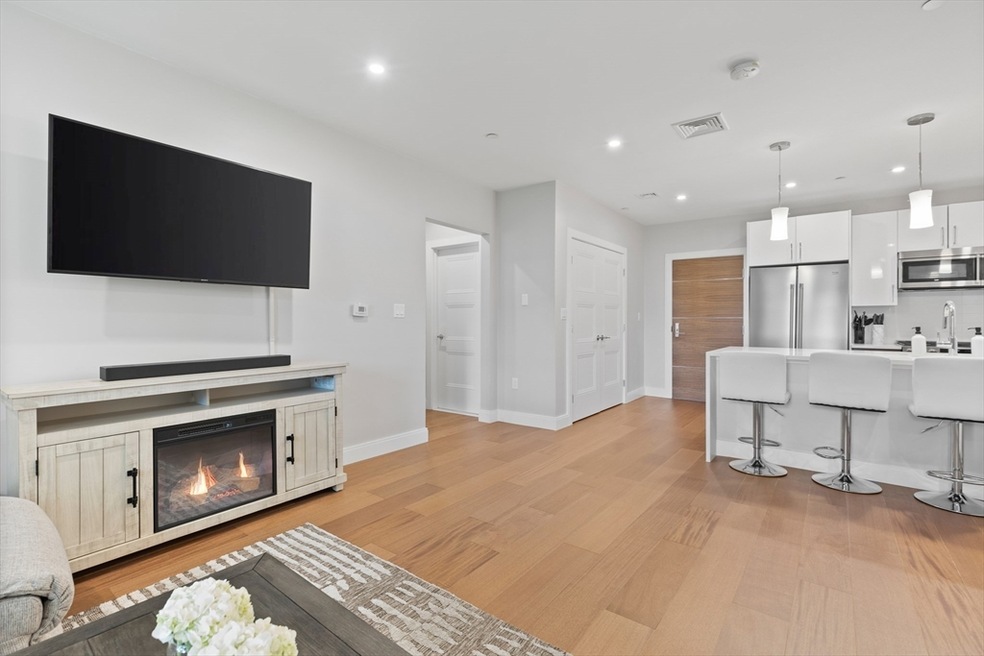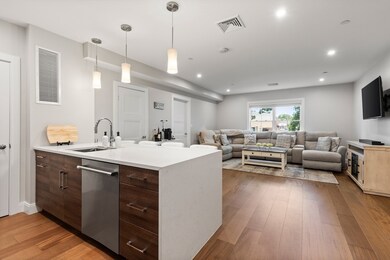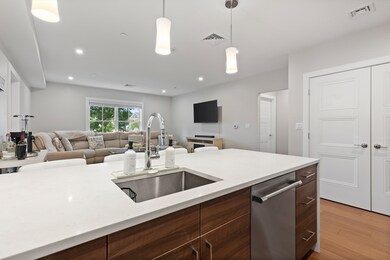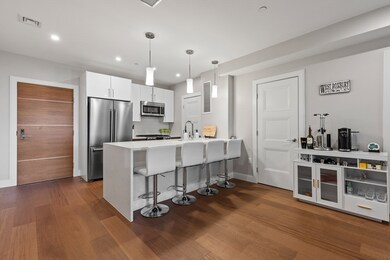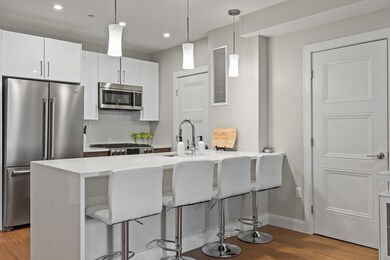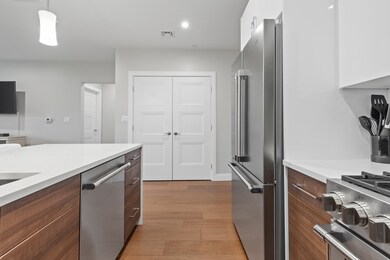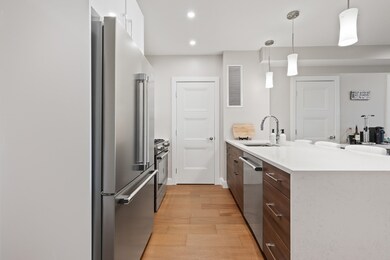
425 Lagrange St Unit 207 West Roxbury, MA 02132
Bellevue Hill NeighborhoodHighlights
- Fitness Center
- 2-minute walk to West Roxbury
- Jogging Path
- Clubhouse
- Property is near public transit
- Elevator
About This Home
As of October 2024CONTEMPORARY TWO BED TWO BATH WITH GARAGE PARKING IN LUXURY BUILDING AND HIGHLY COVETED LOCATION! "THE ARMSTRONG" IS A 2023 “SMART” BUILD THAT BOASTS HIGH END FINISHES THROUGHOUT STARTING WITH THE LOBBY. RESIDENCE 207 OFFERS A THOUGHTFULLY DESIGNED OPEN FLOOR PLAN. THE UNIT GREETS YOU WITH A DESIGNER EAT-IN KITCHEN COMPLETE WITH A WATERFALL EDGE BREAKFAST BAR, TWO TONE CRAFT CABINETRY, BEKO APPLIANCES AND DESIGNATED AREA FOR DINING. THE DINING AREA OPENS INTO A SPACIOUS LIVING ROOM INTENTIONALLY PLACED IN THE CENTER OF THE UNIT, MAKING IT THE PERFECT LAYOUT FOR ENTERTAINING. KING SIZED PRIMARY INCLUDES LARGE CLOSET AND DUAL VANITY BATHROOM WITH GLASS SHOWER. POLISHED GUEST BATHROOM WITH STONE BATH. ADDITIONAL FEATURES CONSIST OF A QUEEN SIZED GUEST BEDROOM, IN UNIT LAUNDRY, HARDWOOD FLOORS, CENTRAL AIR AND EXCELLENT STORAGE. IMPECCABLE COMMON AREAS INCLUDE OWNER’S LOUNGE, FITNESS CENTER, LARGE PATIO AND HEATED GARAGE. CONVENIENTLY LOCATED JUST 300 FEET FROM THE COMMUTER RAIL.
Property Details
Home Type
- Condominium
Year Built
- Built in 2023
Parking
- 1 Car Attached Garage
- Tuck Under Parking
Interior Spaces
- 973 Sq Ft Home
- 1-Story Property
- Laundry in unit
Bedrooms and Bathrooms
- 2 Bedrooms
- 2 Full Bathrooms
Location
- Property is near public transit
- Property is near schools
Utilities
- Central Air
- Heating System Uses Natural Gas
- Hydro-Air Heating System
Community Details
Overview
- Association fees include water, sewer, insurance, maintenance structure, ground maintenance
- 40 Units
- Mid-Rise Condominium
Amenities
- Common Area
- Shops
- Clubhouse
- Elevator
Recreation
- Fitness Center
- Park
- Jogging Path
Pet Policy
- Call for details about the types of pets allowed
Similar Homes in the area
Home Values in the Area
Average Home Value in this Area
Property History
| Date | Event | Price | Change | Sq Ft Price |
|---|---|---|---|---|
| 10/15/2024 10/15/24 | Sold | $655,000 | -3.5% | $673 / Sq Ft |
| 08/11/2024 08/11/24 | Pending | -- | -- | -- |
| 08/05/2024 08/05/24 | For Sale | $679,000 | +10.4% | $698 / Sq Ft |
| 12/27/2023 12/27/23 | Sold | $615,000 | -1.6% | $633 / Sq Ft |
| 10/09/2023 10/09/23 | Pending | -- | -- | -- |
| 07/20/2023 07/20/23 | For Sale | $625,000 | -- | $643 / Sq Ft |
Tax History Compared to Growth
Agents Affiliated with this Home
-
A
Seller's Agent in 2024
Anastasia Estes
Joyce Lebedew Real Estate
-
L
Buyer's Agent in 2024
Leah Rossi
RE/MAX
-
K
Seller's Agent in 2023
Kris Macdonald
Insight Realty Group, Inc.
Map
Source: MLS Property Information Network (MLS PIN)
MLS Number: 73273897
