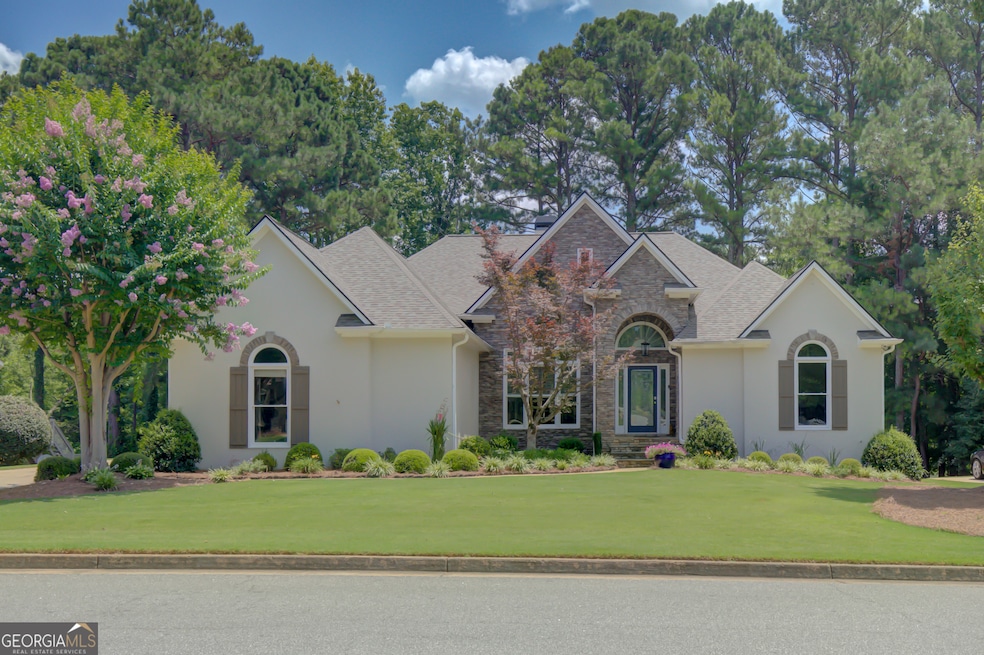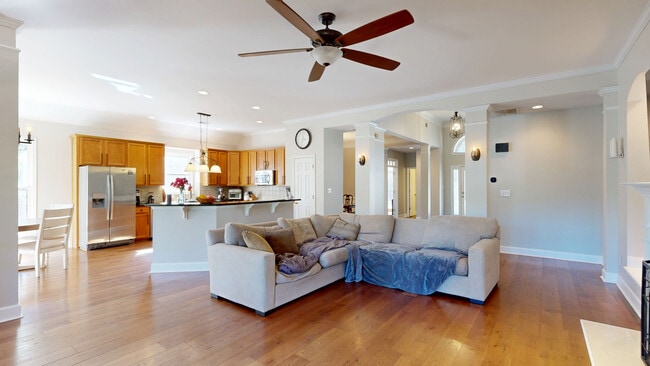Elegant Lakeside Ranch with Expansive Views, Full Basement & 3-Car Garage in Summergrove Discover refined Southern living in this beautifully appointed 3-bedroom, 2.5-bath ranch home offering over 2,850 square feet On Main - Plus Another 2850 Sqft of Unfinished - Daylight basement also stubbed for Bathroom of thoughtfully designed space, all situated with boundless potential. Nestled in a serene setting with breathtaking water views, this home combines timeless style with modern comforts and upgrades throughout. From the moment you arrive, you'll be impressed by the lush landscaping, complete with French drains, a full irrigation system with a separate meter, and wired security cameras offering peace of mind and curb appeal. Step inside to find brand-new hardwood floors flowing through all the main living areas, paired with fresh interior paint that creates a bright and welcoming atmosphere. An elegant formal dining room greets you with its classic wainscoting and room to comfortably seat twelve or more-perfect for hosting holidays or dinner parties. The space seamlessly transitions into the expansive great room, where a cozy gas fireplace is flanked by custom built-in shelving and surrounded by warm recessed lighting and new sconce lighting around architectural columns-creating the perfect blend of sophistication and comfort. The heart of the home, a chef-inspired kitchen, boasts abundant cabinetry, gleaming black granite countertops, ceramic tile backsplash, and a center island offering generous prep and serving space. The adjoining breakfast nook offers panoramic views of the private backyard and peaceful lake beyond-ideal for enjoying your morning coffee. A spacious walk-in pantry ensures everything is within reach but neatly tucked away. Just off the main living area, a light-filled flex room with beautiful French windows is ideal as a home office, library, or creative space. Smart home features include motion sensor lighting and dimmer switches throughout for efficiency and ambiance. The oversized primary suite is a true retreat, featuring its own cozy fireplace, trey ceiling, and a tranquil sitting area-perfect for relaxing with a good book or enjoying the view. Plush new carpeting extends into all bedrooms and closets, each thoughtfully equipped with ceiling fans for comfort. The home also includes a tiled laundry room, an oversized 3-car garage, and a full daylight basement-ready to be finished to suit your needs for extra living space, a workshop, or additional storage. This lakeside gem offers a rare opportunity to enjoy a quiet, scenic lifestyle with room to grow. Homes with this level of craftsmanship, space, and setting are a rare find- Enjoy all the amenities of Summergrove- 3 Pools, 100 Acre Lake w 2 Docks, Playgrounds, Tennis & pickleball courts, Clubhouse & so much more.






