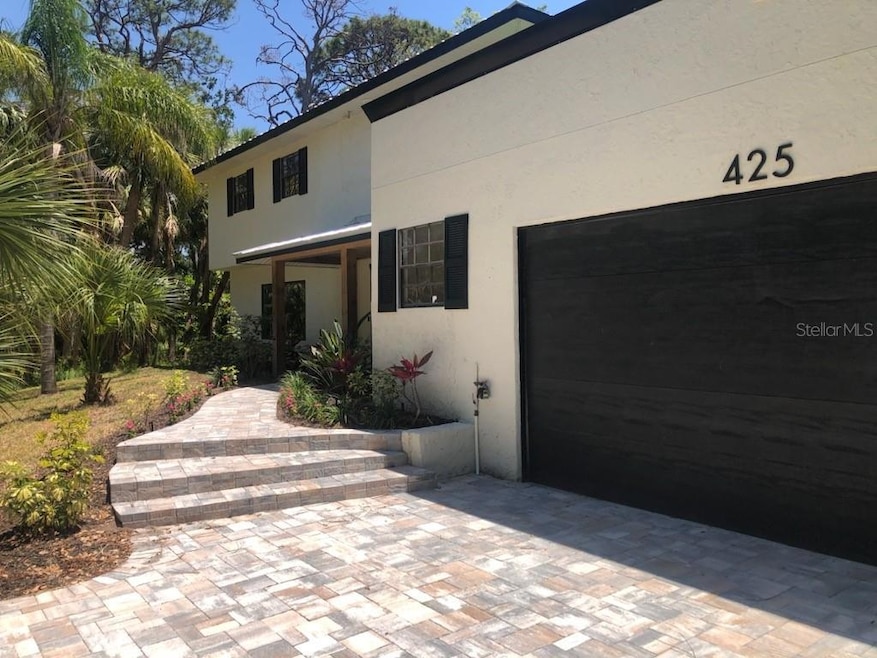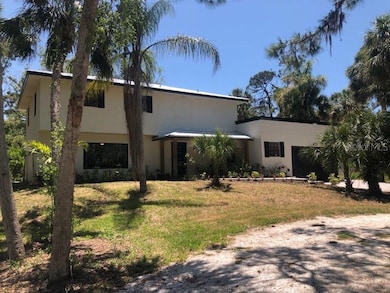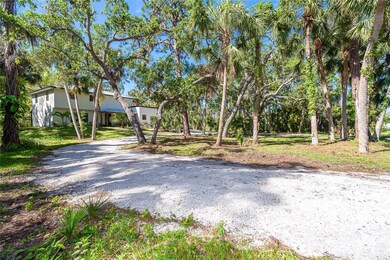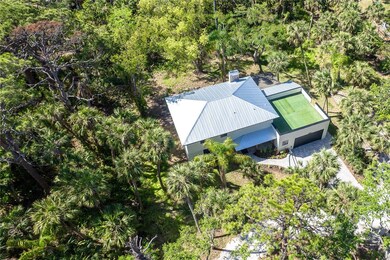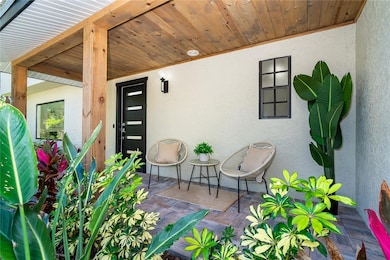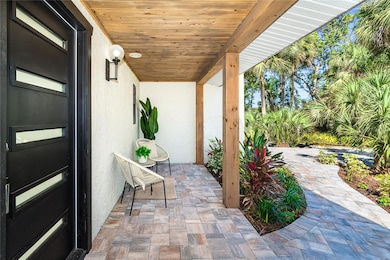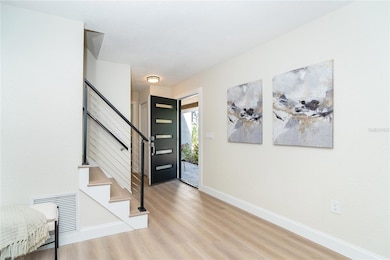425 Laurel Rd W Nokomis, FL 34275
Estimated payment $4,322/month
Highlights
- Parking available for a boat
- Oak Trees
- 0.8 Acre Lot
- Laurel Nokomis School Rated A-
- View of Trees or Woods
- Open Floorplan
About This Home
Short Sale. LUXURY. LOCATION. LIFESTYLE. This stunning, fully renovated 5-bedroom, 3.5-bathroom home offers over 3,000 sq ft of stylish living space, thoughtfully designed for both everyday comfort and high-end entertainment. Set on a private, wooded 3⁄4-acre lot, this peaceful retreat has NO HOA, HIGH AND DRY-NO STORM DAMAGE, and public water already installed—all in a highly desirable location just minutes from the Gulf, Nokomis Beach, marinas, and shopping.
Every inch of this home has been meticulously upgraded with New Metal Roof, HVAC systems, electrical, plumbing, irrigation. All luxury upgrades inside home is Luxury Vinyl Plank Flooring, Kitchen, Bathrooms, Closets, and Paint, ensuring a true move-in-ready experience with peace of mind. The open-concept floor plan invites you in with a spacious living room, architectural wood-accented dining area, and an Elegant and spacious Great Room featuring a built-in electric fireplace—all highlighted by luxury vinyl plank flooring, stylish lighting, and designer finishes throughout. French doors off the dining room lead to a charming brick patio with plenty of space to create your dream pool or outdoor entertaining space.
The heart of the home is a chef’s dream kitchen—complete with premium cabinetry, quartz countertops, built-in microwave/oven, stainless steel appliances, and a large waterfall-edge island perfect for gathering and entertaining.
The main-level Primary Suite is a versatile retreat with a walk-in closet behind barn doors, private wet bar, and luxe bathroom which you can either repurpose for your needs or making it ideal for a future pool bath if desired. Ensuite is conveniently connected to a spacious laundry room and the Great Room.
Upstairs, you’ll find a full In-Law Suite, complete with an oversized bedroom, office nook, large walk-in shower, walk-in closet, and private second-story deck—perfect for enjoying quiet morning coffee or sunset views.
Host with ease and welcome family and friends with 3 spacious guest bedrooms and a private In-Law Ensuite, all located on the second level—keeping the main-level Primary Suite your own personal retreat. This home is perfectly designed for entertaining and comfortable for all your guests.
Just minutes to shopping, beaches and marinas, this exceptional home offers the perfect blend of luxury living and Gulf Coast lifestyle.
Listing Agent
MICHAEL SAUNDERS & COMPANY Brokerage Phone: 941-473-7750 License #3482802 Listed on: 04/07/2025

Co-Listing Agent
MICHAEL SAUNDERS & COMPANY Brokerage Phone: 941-473-7750 License #3367242
Home Details
Home Type
- Single Family
Est. Annual Taxes
- $4,757
Year Built
- Built in 1979
Lot Details
- 0.8 Acre Lot
- North Facing Home
- Mature Landscaping
- Oversized Lot
- Oak Trees
- Wooded Lot
- Property is zoned RSF1
Parking
- 2 Car Attached Garage
- Oversized Parking
- Garage Door Opener
- Circular Driveway
- Parking available for a boat
Home Design
- Slab Foundation
- Frame Construction
- Metal Roof
- Block Exterior
- Stucco
Interior Spaces
- 3,060 Sq Ft Home
- 2-Story Property
- Open Floorplan
- Wet Bar
- Built-In Features
- Bar Fridge
- Ceiling Fan
- Electric Fireplace
- French Doors
- Sliding Doors
- Family Room with Fireplace
- Great Room
- Living Room
- Dining Room
- Views of Woods
Kitchen
- Built-In Convection Oven
- Cooktop
- Microwave
- Dishwasher
- Stone Countertops
- Disposal
Flooring
- Ceramic Tile
- Luxury Vinyl Tile
Bedrooms and Bathrooms
- 5 Bedrooms
- Primary Bedroom on Main
- Primary Bedroom Upstairs
- Split Bedroom Floorplan
- En-Suite Bathroom
- Walk-In Closet
- Split Vanities
- Shower Only
Laundry
- Laundry Room
- Washer and Electric Dryer Hookup
Outdoor Features
- Covered Patio or Porch
- Exterior Lighting
- Private Mailbox
Utilities
- Forced Air Zoned Heating and Cooling System
- Thermostat
- Electric Water Heater
- 1 Septic Tank
- Cable TV Available
Community Details
- No Home Owners Association
- Barnhill Estates Community
- Barnhill Estates Subdivision
Listing and Financial Details
- Visit Down Payment Resource Website
- Tax Lot 7
- Assessor Parcel Number 0170040007
Map
Home Values in the Area
Average Home Value in this Area
Tax History
| Year | Tax Paid | Tax Assessment Tax Assessment Total Assessment is a certain percentage of the fair market value that is determined by local assessors to be the total taxable value of land and additions on the property. | Land | Improvement |
|---|---|---|---|---|
| 2024 | $1,893 | $375,300 | $286,000 | $89,300 |
| 2023 | $1,893 | $165,216 | $0 | $0 |
| 2022 | $2,089 | $182,304 | $0 | $0 |
| 2021 | $2,098 | $176,994 | $0 | $0 |
| 2020 | $2,094 | $174,550 | $0 | $0 |
| 2019 | $2,008 | $170,626 | $0 | $0 |
| 2018 | $1,946 | $167,445 | $0 | $0 |
| 2017 | $1,934 | $164,001 | $0 | $0 |
| 2016 | $1,925 | $265,900 | $106,600 | $159,300 |
| 2015 | $1,957 | $238,400 | $79,500 | $158,900 |
| 2014 | $1,948 | $155,906 | $0 | $0 |
Property History
| Date | Event | Price | List to Sale | Price per Sq Ft |
|---|---|---|---|---|
| 10/23/2025 10/23/25 | Pending | -- | -- | -- |
| 10/23/2025 10/23/25 | For Sale | $750,000 | 0.0% | $245 / Sq Ft |
| 10/15/2025 10/15/25 | Pending | -- | -- | -- |
| 09/24/2025 09/24/25 | For Sale | $750,000 | 0.0% | $245 / Sq Ft |
| 09/23/2025 09/23/25 | Pending | -- | -- | -- |
| 09/23/2025 09/23/25 | Price Changed | $750,000 | -16.6% | $245 / Sq Ft |
| 07/10/2025 07/10/25 | Price Changed | $899,000 | -7.2% | $294 / Sq Ft |
| 07/09/2025 07/09/25 | Price Changed | $969,000 | -2.0% | $317 / Sq Ft |
| 06/03/2025 06/03/25 | Price Changed | $989,000 | -1.1% | $323 / Sq Ft |
| 05/21/2025 05/21/25 | Price Changed | $1,000,000 | -8.9% | $327 / Sq Ft |
| 04/07/2025 04/07/25 | For Sale | $1,098,000 | -- | $359 / Sq Ft |
Purchase History
| Date | Type | Sale Price | Title Company |
|---|---|---|---|
| Warranty Deed | $450,000 | None Listed On Document | |
| Certificate Of Transfer | $320,001 | -- | |
| Interfamily Deed Transfer | -- | -- | |
| Warranty Deed | $221,000 | -- | |
| Warranty Deed | $129,500 | -- |
Mortgage History
| Date | Status | Loan Amount | Loan Type |
|---|---|---|---|
| Closed | $81,500 | No Value Available | |
| Closed | $596,195 | New Conventional | |
| Previous Owner | $176,800 | No Value Available | |
| Previous Owner | $91,500 | No Value Available |
Source: Stellar MLS
MLS Number: D6141735
APN: 0170-04-0007
- 218 Laurel Hollow Dr Unit 10
- 0 Bayshore Rd Unit MFRN6137578
- 4984 Top Sail Dr
- 105 Inlets Blvd Unit 105
- 148 Inlets Blvd Unit 148
- 154 Inlets Blvd
- 1109 Bayshore Rd
- 931 Bayshore Rd
- 133 Inlets Blvd Unit 133
- 217 Charles Dr
- 175 Inlets Blvd Unit 175
- 327 Roberts Rd
- 95 Captiva St
- 524 Acacia Ln
- 601 Shore Rd
- 72 La Costa Dr
- 0 Old Trail Unit MFRA4661203
- 379 Sanibel St
- 71 La Costa Dr
- 529 Shore Rd
