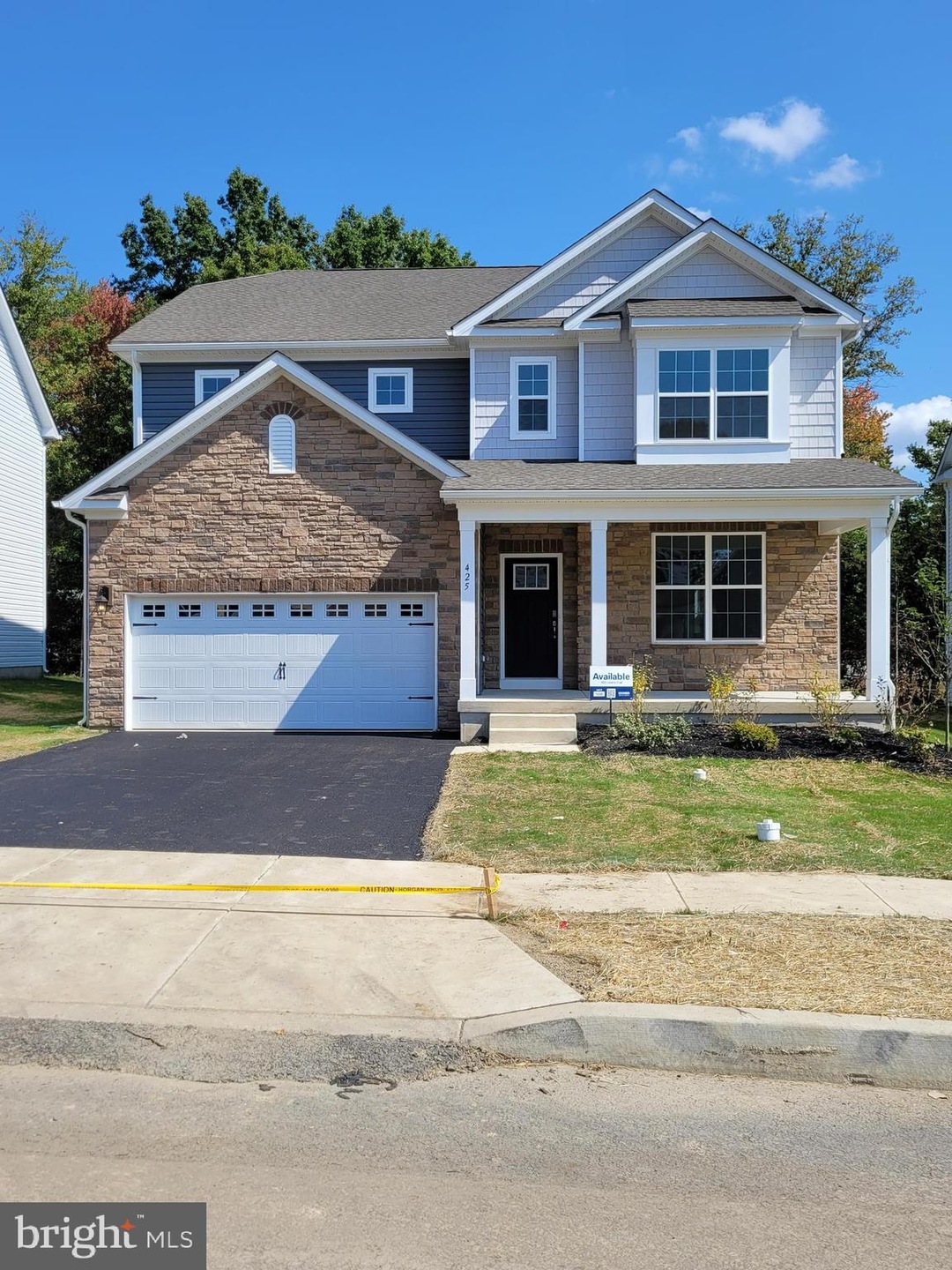
425 Liberty Trail Sellersville, PA 18960
Highlights
- New Construction
- Transitional Architecture
- Double Oven
- Recreation Room
- Den
- Stainless Steel Appliances
About This Home
As of January 2025QUICK DELIVERY!! The Hampshire by D.R. Horton is a stunning new construction home plan featuring 3230 square feet of living space, 5 bedrooms, 3 bathrooms, FINISHED BASEMENT WHICH ADDS 700 additional sq. feet to the home, and a 2-car garage. Total square footage with finished basement is 3,930 square feet of living space. The Hampshire is popular for a reason! As you’re welcomed into the home, you’re greeted by the spacious formal dining room, the perfect space to entertain your guests on those special occasions. The foyer opens up to a much desired, open-concept living space highlighted by a roomy kitchen with plenty of counter space and a large, modern island overlooking the casual dining area and living room. Tucked off the living room is a downstairs bedroom and full bath – the perfect guest suite or home office. Upstairs you will find 3 large secondary bedrooms, upstairs laundry, and the owner’s suite, which highlights a cozy sitting area, a huge walk-in closet, and a luxurious bathroom. The FINISHED BASEMENT comes with roughed in plumbing for a future full bath. Sample hours will be Mon-Saturday 10:00 am to 5:00 pm and Sundays 11:00 am to 5:00 pm. Photos are representative and not the actual home. The finish colors in this home may be different. We are offering up to $5,000 in closing costs, with the use of our prefer lender.
Last Agent to Sell the Property
D.R. Horton Realty of Pennsylvania License #RS183118L Listed on: 06/28/2024

Home Details
Home Type
- Single Family
Year Built
- Built in 2024 | New Construction
Lot Details
- Property is in excellent condition
HOA Fees
- $80 Monthly HOA Fees
Parking
- 2 Car Garage
- Front Facing Garage
- Driveway
Home Design
- Transitional Architecture
- Vinyl Siding
- Concrete Perimeter Foundation
- Rough-In Plumbing
- CPVC or PVC Pipes
Interior Spaces
- Property has 2 Levels
- Dining Room
- Den
- Recreation Room
- Storage Room
- Laundry Room
Kitchen
- Double Oven
- Dishwasher
- Stainless Steel Appliances
- Disposal
Bedrooms and Bathrooms
Partially Finished Basement
- Sump Pump
- Rough-In Basement Bathroom
- Basement Windows
Schools
- Pennridge High School
Utilities
- Central Heating and Cooling System
- Electric Water Heater
Community Details
- $1,500 Capital Contribution Fee
- Built by D.R. Horton
- Park Hill Ests Subdivision
Similar Homes in Sellersville, PA
Home Values in the Area
Average Home Value in this Area
Property History
| Date | Event | Price | Change | Sq Ft Price |
|---|---|---|---|---|
| 01/17/2025 01/17/25 | Sold | $699,990 | 0.0% | $178 / Sq Ft |
| 11/22/2024 11/22/24 | Pending | -- | -- | -- |
| 10/30/2024 10/30/24 | Price Changed | $699,990 | -4.1% | $178 / Sq Ft |
| 09/11/2024 09/11/24 | Price Changed | $729,990 | -3.8% | $185 / Sq Ft |
| 08/16/2024 08/16/24 | Price Changed | $759,090 | -1.6% | $193 / Sq Ft |
| 08/13/2024 08/13/24 | Price Changed | $771,090 | -0.5% | $196 / Sq Ft |
| 07/03/2024 07/03/24 | Price Changed | $775,090 | -1.9% | $197 / Sq Ft |
| 06/30/2024 06/30/24 | Price Changed | $790,090 | +0.6% | $200 / Sq Ft |
| 06/28/2024 06/28/24 | For Sale | $785,090 | -- | $199 / Sq Ft |
Tax History Compared to Growth
Agents Affiliated with this Home
-

Seller's Agent in 2025
Jeff Craig
D.R. Horton Realty of Pennsylvania
(267) 718-5162
8 in this area
104 Total Sales
-

Buyer's Agent in 2025
Dora Lekas
Homestarr Realty
(215) 588-2880
2 in this area
49 Total Sales
Map
Source: Bright MLS
MLS Number: PABU2074250
- 400 Clymer Ave
- 20 Loux Ln
- 509 Mews Dr Unit 509
- 129 N Main St
- 403 E Surrey Ct
- 24 Woodspring Cir
- 109 Mews Dr Unit 109
- 225 N Main St
- 330 Reagan Dr
- 447 Wyckford Way
- 716 S Main St
- 171 Hampshire Dr
- 96 Willow Ln
- 133 Hampshire Dr
- 22 Williams Way
- 43 Canary Rd
- 403 Grenoble Dr
- 157 Arbor Blvd
- 18B Kittery Ct
- 504 S 4th St






