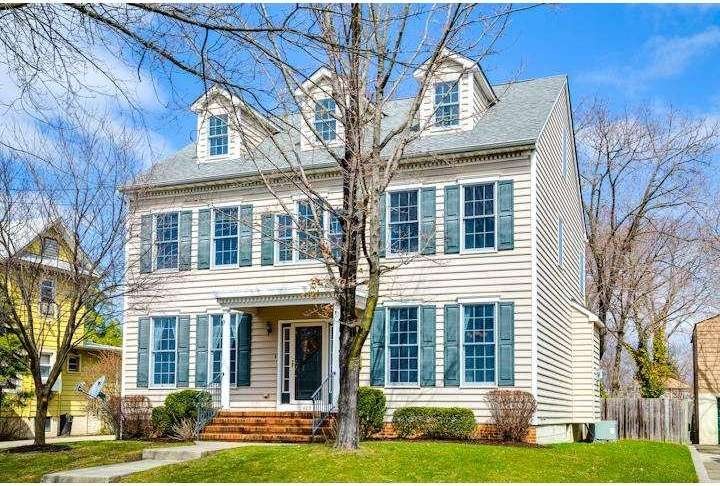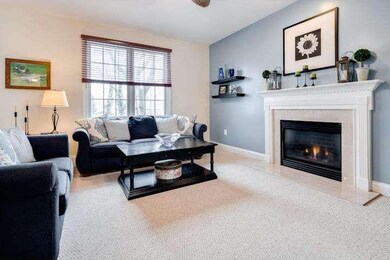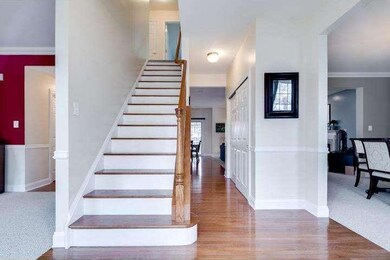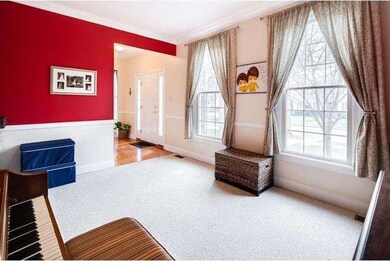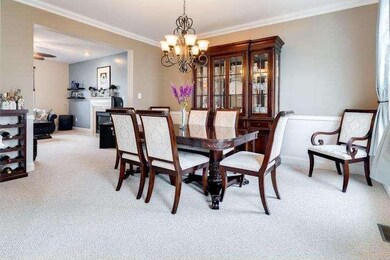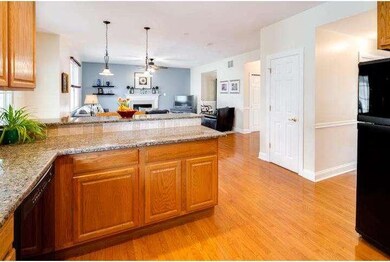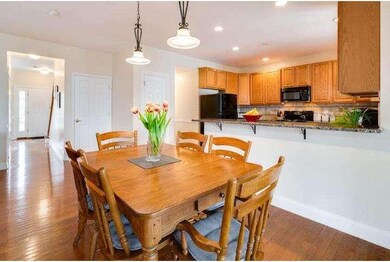
425 Maple Ave Haddon Township, NJ 08108
Haddon Township NeighborhoodHighlights
- Colonial Architecture
- Attic
- 1 Car Detached Garage
- Wood Flooring
- No HOA
- Porch
About This Home
As of August 2025This newer two-story center hall Colonial has it all! It's 12 years young and boasts 4 bedrooms and 2.5 baths including a master bedroom suite with a large master bath that has an AKER Swirlbath plus a separate shower. This spacious home is perfect for entertaining but more importantly, your family will enjoy the eat-in kitchen and family room layout in addition to the enclosed rear porch with glass and screens that provides a three season multi-function area. There are also high ceilings, a walk-up expandable attic, a high unfinished basement, a detached garage, a rear patio and a huge fenced lot. This home is just blocks to the Westmont Station of the PATCO Hi-Speedline.
Last Agent to Sell the Property
Prominent Properties Sotheby's International Realty License #7853330 Listed on: 04/01/2014
Last Buyer's Agent
Elisa Dewees
Keller Williams Realty - Cherry Hill
Home Details
Home Type
- Single Family
Est. Annual Taxes
- $12,667
Year Built
- Built in 2002
Lot Details
- 0.27 Acre Lot
- Lot Dimensions are 60x197
- Property is in good condition
Parking
- 1 Car Detached Garage
- 3 Open Parking Spaces
- Driveway
Home Design
- Colonial Architecture
- Pitched Roof
- Shingle Roof
- Vinyl Siding
- Concrete Perimeter Foundation
Interior Spaces
- 2,468 Sq Ft Home
- Property has 2 Levels
- Ceiling Fan
- Gas Fireplace
- Family Room
- Living Room
- Dining Room
- Unfinished Basement
- Basement Fills Entire Space Under The House
- Attic
Kitchen
- Eat-In Kitchen
- Built-In Microwave
- Dishwasher
- Disposal
Flooring
- Wood
- Wall to Wall Carpet
- Tile or Brick
Bedrooms and Bathrooms
- 4 Bedrooms
- En-Suite Primary Bedroom
- En-Suite Bathroom
- 2.5 Bathrooms
- Walk-in Shower
Laundry
- Laundry Room
- Laundry on main level
Outdoor Features
- Patio
- Exterior Lighting
- Porch
Schools
- Thomas A Edison Elementary School
- William G Rohrer Middle School
- Haddon Township High School
Utilities
- Forced Air Heating and Cooling System
- Heating System Uses Gas
- 200+ Amp Service
- Natural Gas Water Heater
Community Details
- No Home Owners Association
- Westmont Subdivision
Listing and Financial Details
- Tax Lot 00025
- Assessor Parcel Number 16-00022 06-00025
Ownership History
Purchase Details
Home Financials for this Owner
Home Financials are based on the most recent Mortgage that was taken out on this home.Purchase Details
Home Financials for this Owner
Home Financials are based on the most recent Mortgage that was taken out on this home.Purchase Details
Home Financials for this Owner
Home Financials are based on the most recent Mortgage that was taken out on this home.Purchase Details
Home Financials for this Owner
Home Financials are based on the most recent Mortgage that was taken out on this home.Similar Homes in the area
Home Values in the Area
Average Home Value in this Area
Purchase History
| Date | Type | Sale Price | Title Company |
|---|---|---|---|
| Deed | $440,000 | Surety Title Co Llc | |
| Deed | $524,000 | -- | |
| Deed | $359,900 | -- | |
| Deed | $120,000 | -- |
Mortgage History
| Date | Status | Loan Amount | Loan Type |
|---|---|---|---|
| Open | $360,000 | New Conventional | |
| Closed | $396,000 | New Conventional | |
| Previous Owner | $392,000 | Unknown | |
| Previous Owner | $404,000 | Unknown | |
| Previous Owner | $417,000 | No Value Available | |
| Previous Owner | $215,940 | No Value Available | |
| Previous Owner | $110,000 | No Value Available |
Property History
| Date | Event | Price | Change | Sq Ft Price |
|---|---|---|---|---|
| 08/26/2025 08/26/25 | Sold | $900,000 | +9.1% | $365 / Sq Ft |
| 06/18/2025 06/18/25 | Pending | -- | -- | -- |
| 06/13/2025 06/13/25 | For Sale | $824,900 | +87.5% | $334 / Sq Ft |
| 06/30/2014 06/30/14 | Sold | $440,000 | -6.2% | $178 / Sq Ft |
| 05/19/2014 05/19/14 | Pending | -- | -- | -- |
| 04/01/2014 04/01/14 | For Sale | $469,000 | -- | $190 / Sq Ft |
Tax History Compared to Growth
Tax History
| Year | Tax Paid | Tax Assessment Tax Assessment Total Assessment is a certain percentage of the fair market value that is determined by local assessors to be the total taxable value of land and additions on the property. | Land | Improvement |
|---|---|---|---|---|
| 2025 | $16,277 | $691,400 | $193,100 | $498,300 |
| 2024 | $15,792 | $390,800 | $79,400 | $311,400 |
| 2023 | $15,792 | $390,800 | $79,400 | $311,400 |
| 2022 | $15,503 | $390,800 | $79,400 | $311,400 |
| 2021 | $15,620 | $372,800 | $79,400 | $293,400 |
| 2020 | $14,733 | $372,800 | $79,400 | $293,400 |
| 2019 | $14,200 | $372,800 | $79,400 | $293,400 |
| 2018 | $14,110 | $372,800 | $79,400 | $293,400 |
| 2017 | $13,868 | $372,800 | $79,400 | $293,400 |
| 2016 | $13,607 | $372,800 | $79,400 | $293,400 |
| 2015 | $13,164 | $372,800 | $79,400 | $293,400 |
| 2014 | $12,936 | $372,800 | $79,400 | $293,400 |
Agents Affiliated with this Home
-
James Falvey
J
Seller's Agent in 2025
James Falvey
Lisa Wolschina & Associates, Inc.
(609) 707-5055
6 in this area
59 Total Sales
-
Lisa Wolschina

Seller Co-Listing Agent in 2025
Lisa Wolschina
Lisa Wolschina & Associates, Inc.
(856) 816-0051
29 in this area
529 Total Sales
-
Michala Costello

Buyer's Agent in 2025
Michala Costello
Compass New Jersey, LLC - Haddon Township
(215) 668-2593
4 in this area
62 Total Sales
-
Mark Lenny

Seller's Agent in 2014
Mark Lenny
Prominent Properties Sotheby's International Realty
(856) 287-5458
2 in this area
64 Total Sales
-
E
Buyer's Agent in 2014
Elisa Dewees
Keller Williams Realty - Cherry Hill
Map
Source: Bright MLS
MLS Number: 1002863506
APN: 16-00022-06-00025
- 236 Ardmore Ave
- 400 Maple Ave
- 148 Ardmore Ave
- 30 Locust Ave
- 611 Radnor Ave
- 252 Rhoads Ave
- 9 E Crystal Lake Ave
- 17 Haddonfield Commons
- 116 Rhoads Ave
- 404 N Haddon Ave Unit 404
- 810 Cedar Ave
- 801 Cedar Ave
- 404 Grove St
- 240 Meadow Dr
- 582 Jobel Dr
- 633 S Edge Park Dr
- 870 Cedar Ave
- 427 Hopkins Ln
- 631 Pardee Ln
- 501 Somerset Dr
