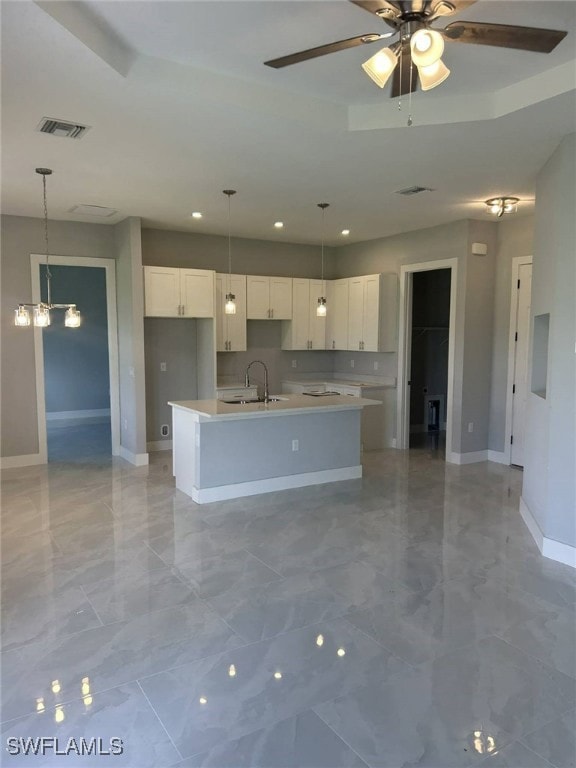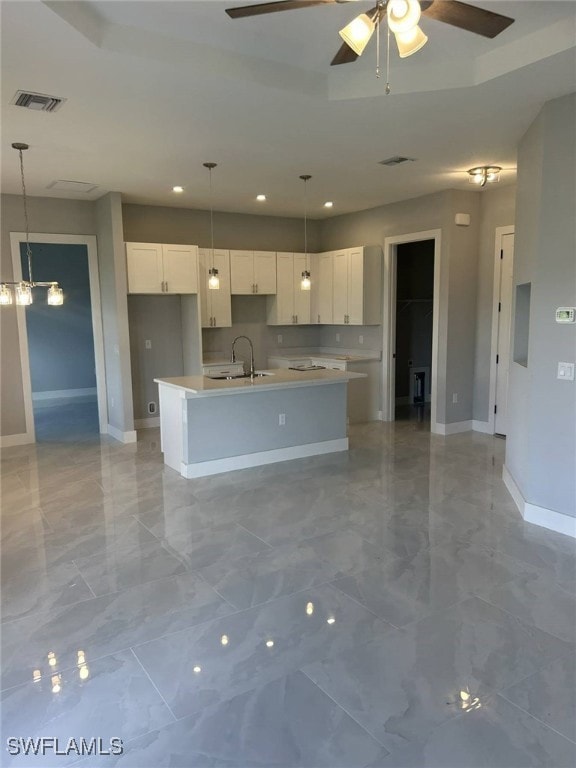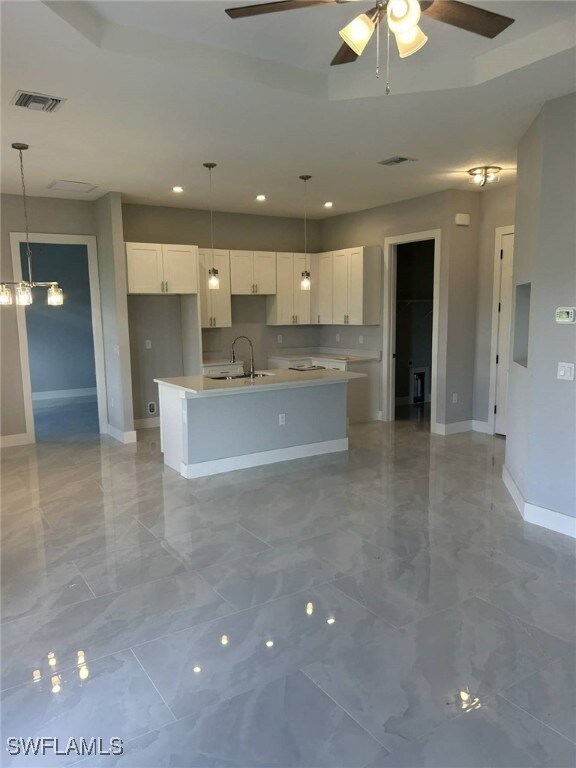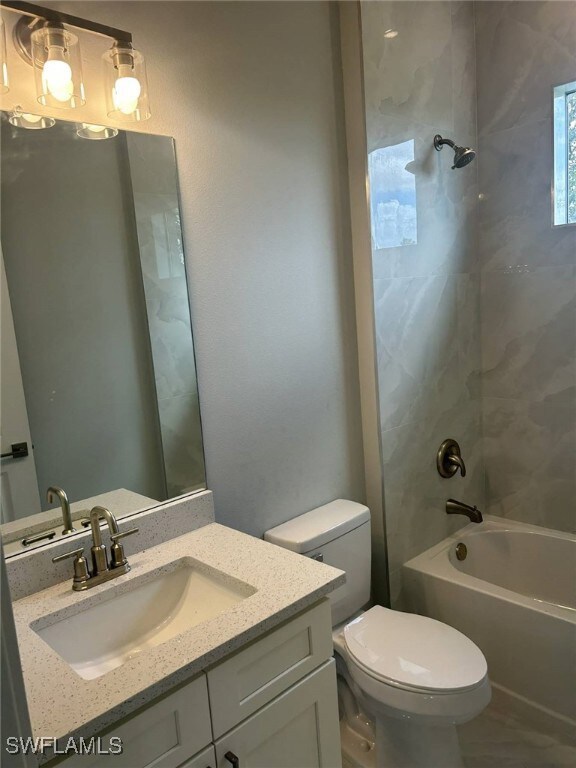425 Mercedes Ct Lehigh Acres, FL 33972
Richmond NeighborhoodEstimated payment $1,745/month
Highlights
- New Construction
- Traditional Architecture
- Great Room
- View of Trees or Woods
- Attic
- No HOA
About This Home
Experience the comfort and style of this newly built, never-lived-in 4 bedroom, 2 bath single family home. Designed with attention to modern aesthetics and practical living, this charming one-story residence welcomes you with an open, sun-drenched floor plan and high ceilings. Step inside to discover a large chef-inspired kitchen equipped with sleek stainless-steel appliances, solid wood cabinets, and generous counter space—perfect for entertaining or savoring your culinary creations. Natural light pours into the expansive living and dining area, enhanced by French doors, creating a warm and inviting atmosphere. The seamless living room/dining room combo offers flexibility for hosting guests or enjoying intimate family time. Retreat to the serene primary suite, offering a peaceful escape with an en-suite spa-inspired bathroom featuring a tiled step-in shower, walk-in closet, and split bedroom layout for optimal privacy. Three additional spacious bedrooms provide the ideal space for guest rooms or a dedicated home office. The inside laundry room adds convenience and functionality to daily living. With central heating, cooling and ceiling fans, year-round comfort is assured. Hurricane shutters boost security and safety from storms. The home’s exterior boasts a two-car garage, striking French doors, and bright exterior lighting. Enjoy the lush, professionally landscaped yard along a paved, public-maintained road, offering both beauty and curb appeal. The property is perfectly positioned in a tranquil neighborhood, while tray ceilings, open living areas, and quality finishes make it one of the most desirable new builds. Don't miss the opportunity to own this move-in-ready gem just built in 2025.
Listing Agent
Keith Gordon
ADDVANTAGE License #279515707 Listed on: 10/22/2025
Home Details
Home Type
- Single Family
Est. Annual Taxes
- $415
Year Built
- Built in 2025 | New Construction
Lot Details
- 0.34 Acre Lot
- Lot Dimensions are 52 x 188 x 144 x 152
- East Facing Home
- Irregular Lot
- Property is zoned RS-1
Parking
- 2 Car Attached Garage
- Garage Door Opener
- Driveway
Home Design
- Traditional Architecture
- Florida Architecture
- Shingle Roof
- Stucco
Interior Spaces
- 1,439 Sq Ft Home
- 1-Story Property
- Tray Ceiling
- Ceiling Fan
- Shutters
- French Doors
- Entrance Foyer
- Great Room
- Formal Dining Room
- Tile Flooring
- Views of Woods
- Pull Down Stairs to Attic
- Fire and Smoke Detector
Kitchen
- Eat-In Kitchen
- Breakfast Bar
- Range
- Microwave
- Ice Maker
- Dishwasher
- Kitchen Island
- Disposal
Bedrooms and Bathrooms
- 4 Bedrooms
- Split Bedroom Floorplan
- Closet Cabinetry
- Walk-In Closet
- 2 Full Bathrooms
- Dual Sinks
- Shower Only
- Separate Shower
Laundry
- Laundry Room
- Washer and Dryer Hookup
Outdoor Features
- Open Patio
- Porch
Schools
- The Alva Elementary And Middle School
- Riverdale High School
Utilities
- Central Heating and Cooling System
- Well
- Septic Tank
- Cable TV Available
Community Details
- No Home Owners Association
- Greenbriar Subdivision
Listing and Financial Details
- Legal Lot and Block 18 / 73
- Assessor Parcel Number 04-44-27-L4-15073.0180
Map
Home Values in the Area
Average Home Value in this Area
Tax History
| Year | Tax Paid | Tax Assessment Tax Assessment Total Assessment is a certain percentage of the fair market value that is determined by local assessors to be the total taxable value of land and additions on the property. | Land | Improvement |
|---|---|---|---|---|
| 2025 | $415 | $11,279 | -- | -- |
| 2024 | $415 | $10,254 | -- | -- |
| 2023 | $355 | $9,322 | $19,942 | $0 |
| 2022 | $294 | $4,290 | $0 | $0 |
| 2021 | $258 | $3,900 | $3,900 | $0 |
| 2020 | $259 | $3,900 | $3,900 | $0 |
| 2019 | $120 | $4,500 | $4,500 | $0 |
| 2018 | $108 | $4,250 | $4,250 | $0 |
| 2017 | $104 | $4,280 | $4,280 | $0 |
| 2016 | $94 | $3,700 | $3,700 | $0 |
| 2015 | $85 | $2,640 | $2,640 | $0 |
| 2014 | -- | $2,540 | $2,540 | $0 |
| 2013 | -- | $2,500 | $2,500 | $0 |
Property History
| Date | Event | Price | List to Sale | Price per Sq Ft | Prior Sale |
|---|---|---|---|---|---|
| 10/22/2025 10/22/25 | For Sale | $325,000 | +1869.7% | $226 / Sq Ft | |
| 04/18/2022 04/18/22 | Sold | $16,500 | -5.7% | -- | View Prior Sale |
| 03/19/2022 03/19/22 | Pending | -- | -- | -- | |
| 05/24/2021 05/24/21 | For Sale | $17,500 | -- | -- |
Purchase History
| Date | Type | Sale Price | Title Company |
|---|---|---|---|
| Warranty Deed | $1,000,000 | -- | |
| Warranty Deed | $35,000 | -- |
Mortgage History
| Date | Status | Loan Amount | Loan Type |
|---|---|---|---|
| Closed | $750,000 | Unknown |
Source: Florida Gulf Coast Multiple Listing Service
MLS Number: 225076349
APN: 04-44-27-L4-15073.0180
- 437 Mercedes Ct
- 452 Mercedes Ct
- 456 Mercedes Ct
- 1926 Zombar Ct
- 454 Mercedes Ct
- 421 Yolanda St
- 426 Mercedes Ct
- 1923 Villia St
- 420 Yolanda St
- 442 Mercedes Ct
- 430 Mercedes Ct
- 406 Muriel St
- 405 Greenbriar Blvd
- 459 Greenbriar Blvd
- 423 Greenbriar Blvd
- 1928 Vesper Ct
- 423 Windermere Dr
- 1909 Vesper Ct
- 441 Thelma Ct
- 1857 Welk St
- 456 Mercedes Ct
- 452 Mercedes Ct
- 1910 Richmond Ave N
- 1937 Laverna Ave
- 357 Greenbriar Blvd
- 353 Reeves St
- 343 Reeves St
- 378 Urbana St
- 476 Windermere Dr
- 309 Norwalk Ave
- 1830 Yoakum St
- 1823 Laurie St
- 1949 Quintero Ln
- 1909 Richland Ave
- 2004 Rosa Ct
- 1867 Maiden St
- 2006 Rosa Ct Unit 2006
- 555 Oakshire Ln
- 611 Greenbriar Blvd
- 1508 Hibiscus Ave







