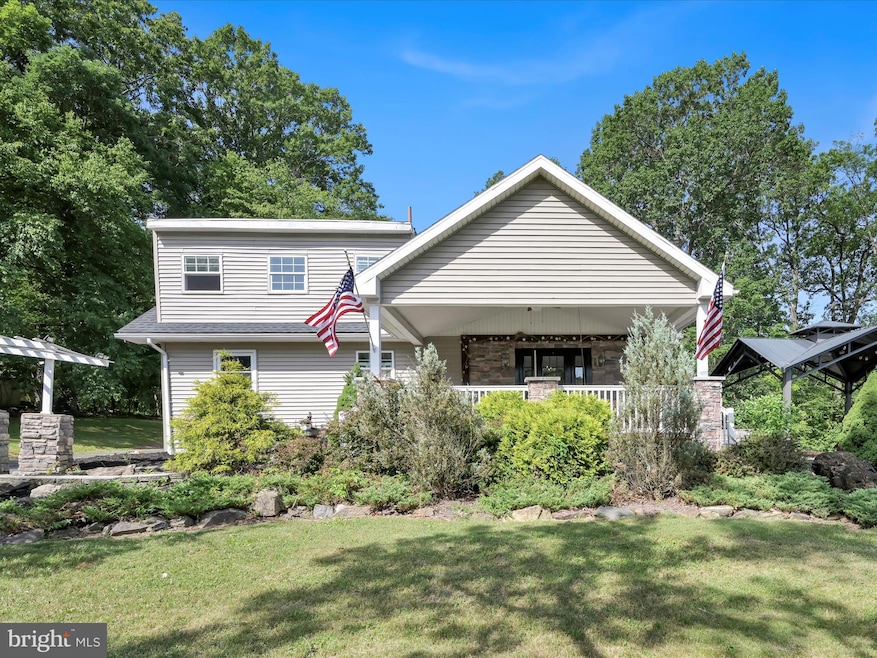
425 Mohave Dr Auburn, PA 17922
Estimated payment $2,104/month
Highlights
- Marina
- Bar or Lounge
- Lake Privileges
- Boat Ramp
- Gated Community
- Community Lake
About This Home
Welcome to Lake Life! Beautiful home in the gated community of Lake Wynonah now available. This spacious property offers 3 bedrooms, 3 full bathrooms, and a bonus room perfect for an office or craft room. The bright and updated kitchen features hickory cabinets and plenty of counter space and cabinetry. The primary bedroom includes an ensuite bath for added privacy. Partially finished basement provides extra living or storage space. Flat lot in both the front and rear. Detached 2-car garage and ample parking for 10+ vehicles. The rear property is fenced in which your children or pets will love! Outdoor living is a dream with a large covered front porch over Trex decking with porch swing. Down the stairs will lead to a metal pergola on side patio with a fireplace and electric insert—perfect for entertaining or relaxing year-round. Add to all of that the community amenities and everything Lake Wynonah has to offer, you won't want to miss this! Do not wait on this one, schedule your private showing today!
Home Details
Home Type
- Single Family
Est. Annual Taxes
- $3,124
Year Built
- Built in 1973
Lot Details
- 0.3 Acre Lot
- Wood Fence
- Chain Link Fence
- Landscaped
- Level Lot
- Front Yard
HOA Fees
- $119 Monthly HOA Fees
Parking
- 2 Car Detached Garage
- 10 Driveway Spaces
- Front Facing Garage
Home Design
- Traditional Architecture
- Block Foundation
- Vinyl Siding
Interior Spaces
- 1,603 Sq Ft Home
- Property has 2.5 Levels
- Built-In Features
- Ceiling Fan
- 3 Fireplaces
- Self Contained Fireplace Unit Or Insert
- Stone Fireplace
- Electric Fireplace
- Gas Fireplace
- Bonus Room
- Partially Finished Basement
- Basement Fills Entire Space Under The House
Bedrooms and Bathrooms
Accessible Home Design
- More Than Two Accessible Exits
Outdoor Features
- Lake Privileges
- Patio
- Shed
- Porch
Utilities
- Forced Air Heating and Cooling System
- Heating System Uses Oil
- Electric Water Heater
- On Site Septic
Listing and Financial Details
- Tax Lot 425
- Assessor Parcel Number 34-21-0425
Community Details
Overview
- $1,422 Capital Contribution Fee
- Association fees include common area maintenance, pool(s), reserve funds, road maintenance, security gate, snow removal
- $500 Other One-Time Fees
- Lake Wynonah Property Owner's Association
- Lake Wynonah Subdivision
- Community Lake
Amenities
- Picnic Area
- Common Area
- Clubhouse
- Community Dining Room
- Bar or Lounge
Recreation
- Boat Ramp
- Marina
- Tennis Courts
- Community Basketball Court
- Volleyball Courts
- Community Playground
- Community Pool
- Recreational Area
Security
- Gated Community
Map
Home Values in the Area
Average Home Value in this Area
Tax History
| Year | Tax Paid | Tax Assessment Tax Assessment Total Assessment is a certain percentage of the fair market value that is determined by local assessors to be the total taxable value of land and additions on the property. | Land | Improvement |
|---|---|---|---|---|
| 2025 | $3,125 | $48,860 | $7,500 | $41,360 |
| 2024 | $2,893 | $48,860 | $7,500 | $41,360 |
| 2023 | $2,893 | $48,860 | $7,500 | $41,360 |
| 2022 | $2,893 | $48,860 | $7,500 | $41,360 |
| 2021 | $2,846 | $48,860 | $7,500 | $41,360 |
| 2020 | $2,755 | $48,860 | $7,500 | $41,360 |
| 2018 | $2,650 | $48,860 | $7,500 | $41,360 |
| 2017 | $2,601 | $48,860 | $7,500 | $41,360 |
| 2015 | -- | $48,860 | $7,500 | $41,360 |
| 2011 | -- | $48,860 | $0 | $0 |
Property History
| Date | Event | Price | Change | Sq Ft Price |
|---|---|---|---|---|
| 08/09/2025 08/09/25 | Pending | -- | -- | -- |
| 07/12/2025 07/12/25 | Price Changed | $324,900 | -4.4% | $203 / Sq Ft |
| 06/30/2025 06/30/25 | For Sale | $339,900 | -- | $212 / Sq Ft |
Mortgage History
| Date | Status | Loan Amount | Loan Type |
|---|---|---|---|
| Closed | $120,000 | New Conventional |
Similar Homes in Auburn, PA
Source: Bright MLS
MLS Number: PASK2022082
APN: 34-21-0425.000
- 226 Wanna Dr
- 441 Wanna Dr
- 174 & 175 Totem Dr
- 186 Navajo Dr
- 144 Creek Dr
- 773 S Route 183
- 988 Horseman Dr
- 981 Horseman Dr
- 0 S Route 183 Unit PASK130762
- 864 Wynonah Dr
- 372 Wynonah Dr
- 95 Comanche Dr
- 1187 Custer Dr
- 906 Wynonah Dr
- 1158 Custer Dr
- 913 Wynonah Dr
- 1178 Custer Dr
- 2528 Papoose Dr
- 2505 Wagonwheel Dr
- 2380 Cheyenne Dr






