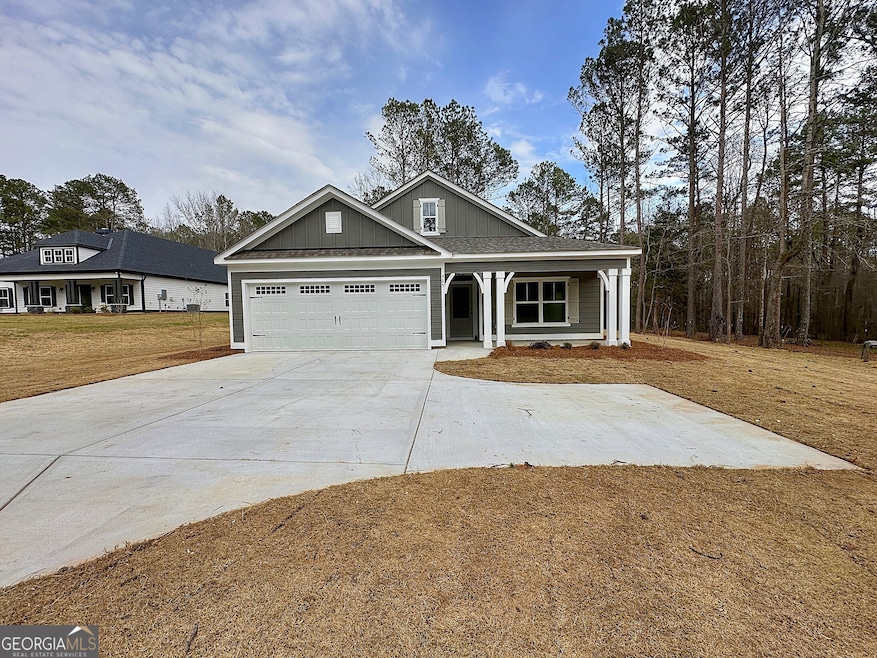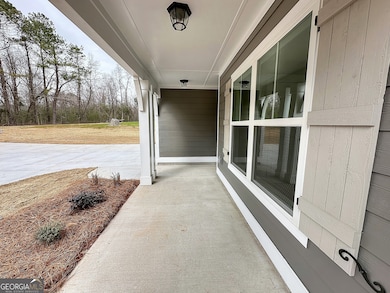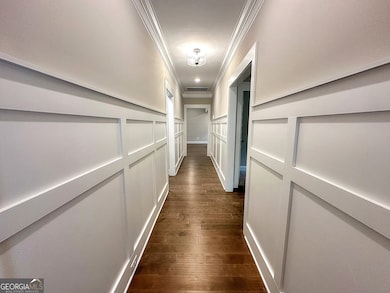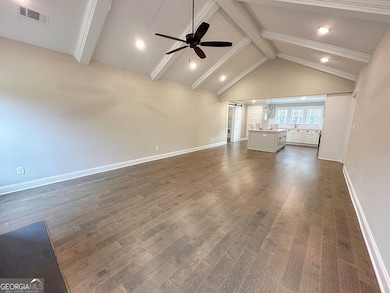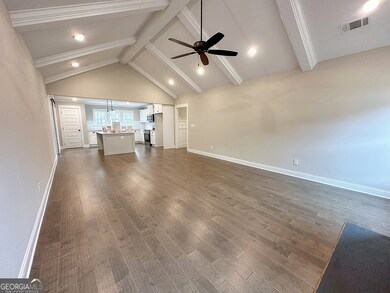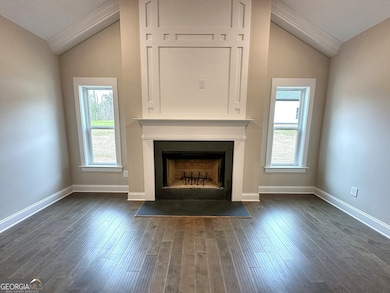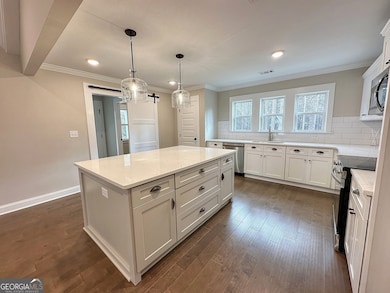NEW CONSTRUCTION
$10K PRICE DROP
425 Mount Zion Church Rd Lagrange, GA 30241
Estimated payment $1,970/month
Total Views
14,337
4
Beds
3
Baths
1,885
Sq Ft
$196
Price per Sq Ft
Highlights
- New Construction
- Private Lot
- Great Room
- Green Roof
- Ranch Style House
- Solid Surface Countertops
About This Home
THE KINGLET. Country living at its best! Beautiful BC Stone Home nestled on over a 2 acre private lot. Features include a spacious kitchen with a large pantry, solid surface countertops, stainless appliances, soft shut cabinets, island bar, and so much more. Open concept with soothing colors, LVT flooring and beamed ceilings in living room. The master consist of large walk in closet, tiled shower, double vanity and solid surface tops. Great one level 4 bedroom floor plan... All the eye candy you can want in a home... MUST SEE... SEE SPECIAL STIPS about closing concessions with our preferred lenders.
Home Details
Home Type
- Single Family
Est. Annual Taxes
- $237
Year Built
- Built in 2024 | New Construction
Lot Details
- 2.07 Acre Lot
- Private Lot
- Level Lot
Home Design
- Ranch Style House
- Composition Roof
- Concrete Siding
Interior Spaces
- 1,885 Sq Ft Home
- Factory Built Fireplace
- Great Room
- Laundry Room
Kitchen
- Breakfast Area or Nook
- Breakfast Bar
- Oven or Range
- Microwave
- Dishwasher
- Stainless Steel Appliances
- Kitchen Island
- Solid Surface Countertops
Flooring
- Carpet
- Laminate
- Tile
Bedrooms and Bathrooms
- 4 Main Level Bedrooms
- 3 Full Bathrooms
- Double Vanity
Parking
- 2 Car Garage
- Side or Rear Entrance to Parking
- Garage Door Opener
Eco-Friendly Details
- Green Roof
- Energy-Efficient Windows
Schools
- Callaway Elementary And Middle School
- Callaway High School
Utilities
- Central Heating and Cooling System
- Well
- Septic Tank
Community Details
- No Home Owners Association
- Laundry Facilities
Map
Create a Home Valuation Report for This Property
The Home Valuation Report is an in-depth analysis detailing your home's value as well as a comparison with similar homes in the area
Home Values in the Area
Average Home Value in this Area
Tax History
| Year | Tax Paid | Tax Assessment Tax Assessment Total Assessment is a certain percentage of the fair market value that is determined by local assessors to be the total taxable value of land and additions on the property. | Land | Improvement |
|---|---|---|---|---|
| 2024 | $237 | $8,680 | $8,680 | $0 |
| 2023 | $420 | $15,400 | $15,400 | $0 |
| 2022 | $344 | $12,320 | $12,320 | $0 |
| 2021 | $374 | $12,400 | $12,400 | $0 |
| 2020 | $374 | $12,400 | $12,400 | $0 |
| 2019 | $374 | $12,400 | $12,400 | $0 |
| 2018 | $374 | $12,400 | $12,400 | $0 |
| 2017 | $374 | $12,400 | $12,400 | $0 |
| 2016 | $374 | $12,416 | $12,416 | $0 |
| 2015 | $375 | $12,416 | $12,416 | $0 |
| 2014 | $376 | $12,416 | $12,416 | $0 |
| 2013 | -- | $12,416 | $12,416 | $0 |
Source: Public Records
Property History
| Date | Event | Price | List to Sale | Price per Sq Ft |
|---|---|---|---|---|
| 09/16/2025 09/16/25 | Price Changed | $369,999 | -2.6% | $196 / Sq Ft |
| 08/11/2025 08/11/25 | For Sale | $379,999 | -- | $202 / Sq Ft |
Source: Georgia MLS
Purchase History
| Date | Type | Sale Price | Title Company |
|---|---|---|---|
| Warranty Deed | $220,000 | -- | |
| Warranty Deed | $235,000 | -- | |
| Quit Claim Deed | -- | -- | |
| Limited Warranty Deed | $46,900 | -- | |
| Deed | -- | -- | |
| Deed | -- | -- | |
| Deed | $1,600 | -- | |
| Warranty Deed | $17,500 | -- | |
| Deed | -- | -- |
Source: Public Records
Mortgage History
| Date | Status | Loan Amount | Loan Type |
|---|---|---|---|
| Previous Owner | $35,175 | New Conventional |
Source: Public Records
Source: Georgia MLS
MLS Number: 10582095
APN: 027-0-000-043
Nearby Homes
- 453 E Mount Zion Church Rd
- 132 Hines Rd
- 109 Jasmine Ln
- 547 Hines Rd
- 0 Hines Rd Unit 10488606
- 91 Almond Rd
- 10 Whitfield Rd
- 106 Hazel Way
- 89 Clearwater Dr
- 210 Sivell Rd
- 228 Sivell Rd
- 2995 Hogansville Rd
- 1142 Hammett Rd
- 142 Carr Rd
- 234 River Meadow Dr
- 200 River Meadow Dr
- 789 Hammett Rd
- Hemingway Plan at Crossvine Village
- Mira Plan at Crossvine Village
- Cecil Plan at Crossvine Village
- 34 E Mount Zion Chur Rd
- 140 N Davis Rd
- 151 S Davis Rd
- 1515 Hogansville Rd
- 150 Mill Creek Pkwy
- 3900 Greenville Rd
- 1283 Hogansville Rd
- 1235 Hogansville Rd
- 1105 S Davis Rd
- 154 Pine Cir
- 110 Lenox Cir
- 118 Lafayette Ct Unit 118
- 17 Curran Ave Unit A
- 16 Curran Ave
- 1300 S Davis Rd
- 920 Greenville St
- 914 Greenville St
- 404 Town Center Dr
- 100 Cross Creek Dr
- 300 Commerce Ave
