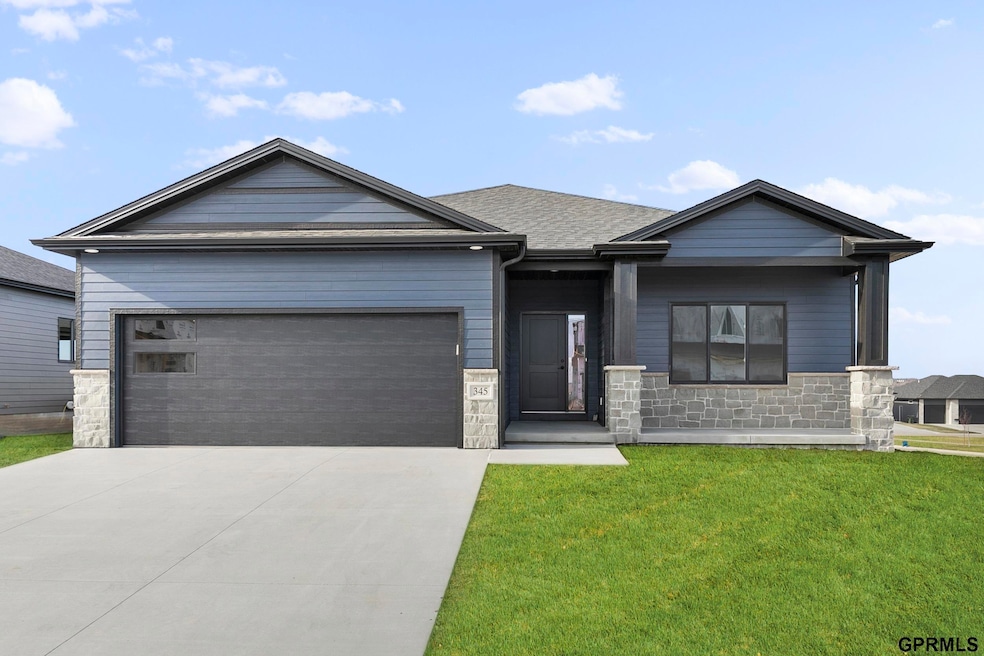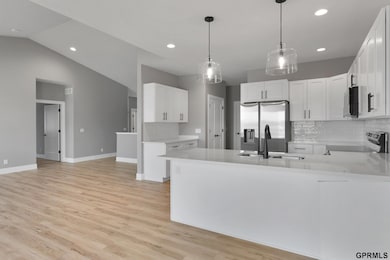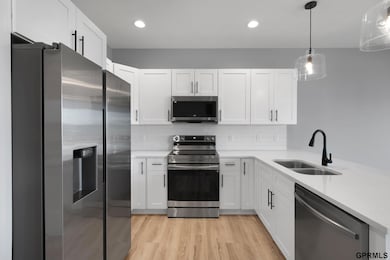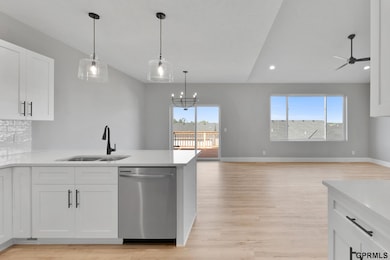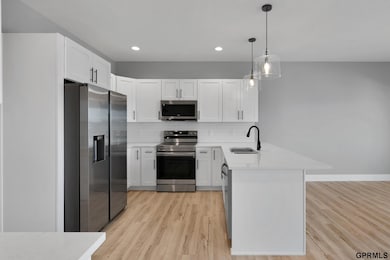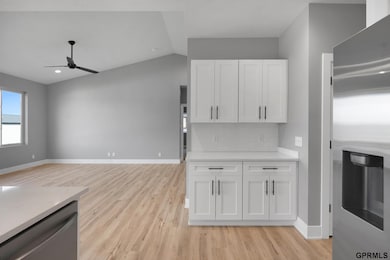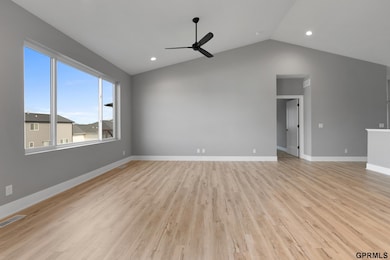
425 N 105th St Lincoln, NE 68527
Waterford NeighborhoodEstimated payment $2,217/month
Highlights
- Home Under Construction
- Ranch Style House
- Patio
- Deck
- 2 Car Attached Garage
- Central Air
About This Home
This Floor Plan is Selling Fast! Affordable New Construction without compromising Quality and Great Design! This 3 bedroom, 2 Bath home nestled in a lively Northeast Lincoln neighborhood will be completed February 2026. The thoughtfully designed living space in this home, features an open-concept main level that seamlessly blends a sunlit living room, a stylish dining area, and a modern kitchen equippedwith high-end appliances and sleek cabinetry. Oversized windows bathe the interior in natural light, creating a bright and welcoming atmosphere. The unfinished walk-out basement offers even more versatility to add more bedrooms, a full bath, and a spacious second living area—perfect for guests, a home office, and entertainment. Enjoy time on the deck and appreciate the convenience of a roomy two-stall garage. Best of all, this home offers outstanding value without sacrificing quality. Don't miss your chance to make it yours! Pictures of completed models. Some finishes will vary.
Home Details
Home Type
- Single Family
Est. Annual Taxes
- $204
Year Built
- Home Under Construction
Lot Details
- 7,231 Sq Ft Lot
- Lot Dimensions are 60 x 120
- Sprinkler System
HOA Fees
- $13 Monthly HOA Fees
Parking
- 2 Car Attached Garage
Home Design
- Ranch Style House
- Concrete Perimeter Foundation
- Masonite
- Stone
Interior Spaces
- 1,584 Sq Ft Home
- Walk-Out Basement
Kitchen
- Oven or Range
- Microwave
- Dishwasher
- Disposal
Bedrooms and Bathrooms
- 3 Bedrooms
- 2 Full Bathrooms
Outdoor Features
- Deck
- Patio
Schools
- Robinson Elementary School
- Culler Middle School
- Lincoln East High School
Utilities
- Central Air
- Heating System Uses Natural Gas
- Heat Pump System
Community Details
- Association fees include common area maintenance
- Built by Lewis Homes
- Dominion At Stevens Creek 12Th Addition, Lot 5 Subdivision
Listing and Financial Details
- Assessor Parcel Number 1724423005000
Map
Home Values in the Area
Average Home Value in this Area
Property History
| Date | Event | Price | List to Sale | Price per Sq Ft |
|---|---|---|---|---|
| 11/11/2025 11/11/25 | For Sale | $414,900 | -- | $262 / Sq Ft |
About the Listing Agent

Cell: 402-817-8722
Email: cariel@concordemgmt.com
Carie is a licensed Realtor in the state of Nebraska. She has spent over 25 years in sales and business development, once serving the expanding vacation rental industry, through tech solutions, and business analytics. She absolutely LOVES real estate! Her biggest goal is helping people sell, invest and buy property. Carie works in Residential Real Estate and also has a focus on Commercial sales and leasing. She believes that
Carie's Other Listings
Source: Great Plains Regional MLS
MLS Number: 22532448
- 415 N 105th St
- 10528 Majestic Ln
- 340 N 105th St
- 401 N 104th St
- 10529 Majestic Ln
- 336 N 105th St
- 10534 Majestic Ln
- 10535 Majestic Ln
- 432 Deep Water Dr
- 309 N 105th St
- 443 Deep Water Dr
- 419 Deep Water Dr
- 427 Deep Water Dr
- 463 Deep Water Dr
- 535 N 106th St
- 525 N 106th St
- 10701 Shore Front Dr
- 236 N 105th St
- 228 N 105th St
- 10660 Majestic Ln
- 1401 Cedar Cove Rd
- 111 S 90th St
- 7601-7621 Cherrywood Dr
- 7311 Buckingham Dr
- 901 Roanoke Ct
- 8341 Karl Ridge Rd
- 8430 Fremont St
- 2200 N 68th St
- 8320 Rockledge Rd
- 6531 Vine St
- 2701 N 70th St
- 2337 N 67th St
- 825 N Cotner Blvd
- 6101 Vine St
- 3100 S 72nd St
- 225 N Cotner Blvd
- 1025 N 63rd St
- 6042 Adams St
- 5320 R St
- 5618 Huntington Ave
