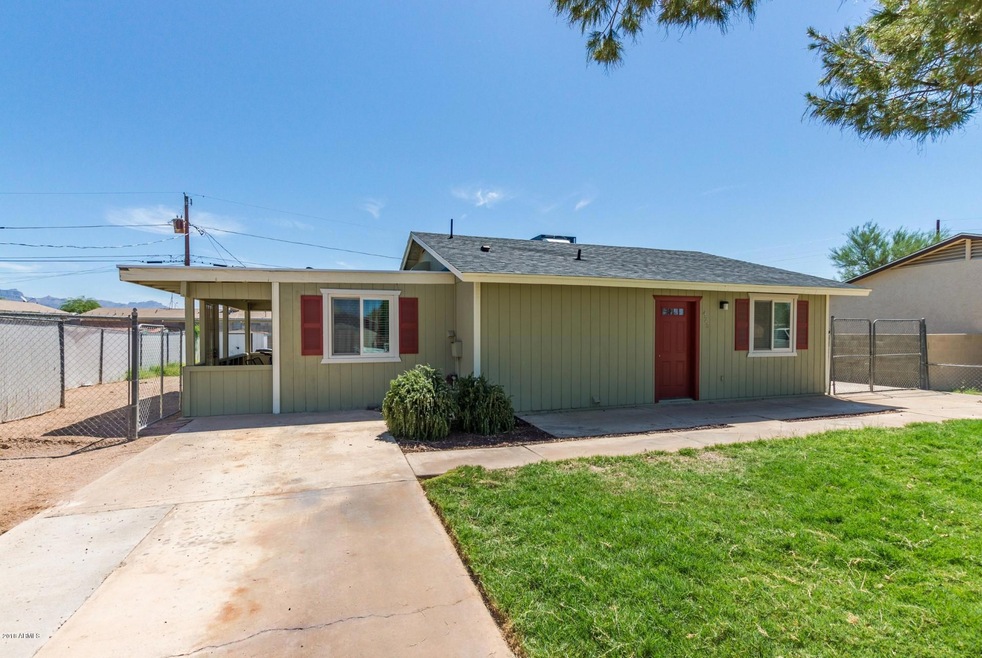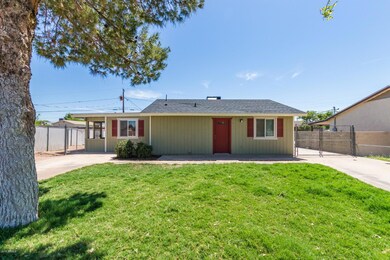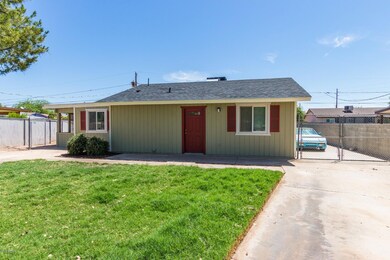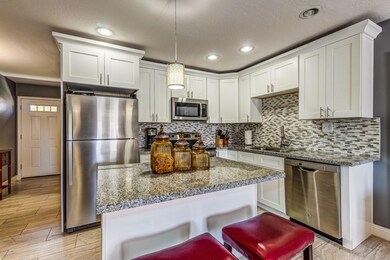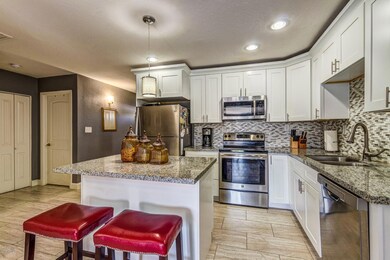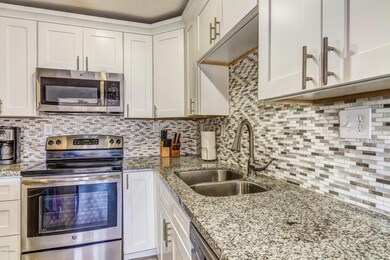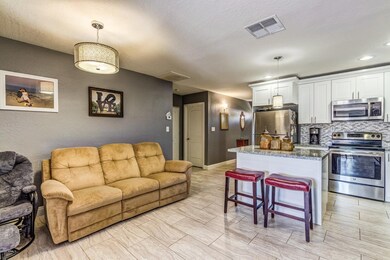
425 N 111th Place Mesa, AZ 85207
Northeast Mesa NeighborhoodHighlights
- Granite Countertops
- No HOA
- Breakfast Bar
- Franklin at Brimhall Elementary School Rated A
- Dual Vanity Sinks in Primary Bathroom
- No Interior Steps
About This Home
As of October 2018Newly renovated Mesa home with tile flooring, and neutral paint tones throughout. Beautifully upgraded kitchen boasts stainless steel appliances, custom white cabinets, decorative tile backsplash, granite counters, and a center island with breakfast bar. Formal dining room is just off the kitchen and is great when hosting a large gathering! Tons of picture windows allow for natural light to highlight all of the impeccable details! This home is ready for your touches! See it today and start packing!
Last Agent to Sell the Property
RE/MAX Solutions License #SA550891000 Listed on: 08/30/2018

Last Buyer's Agent
Stephanie Moreno
My Home Group Real Estate License #SA665417000

Home Details
Home Type
- Single Family
Est. Annual Taxes
- $429
Year Built
- Built in 1983
Lot Details
- 7,335 Sq Ft Lot
- Desert faces the front of the property
- Block Wall Fence
- Chain Link Fence
- Grass Covered Lot
Parking
- 2 Open Parking Spaces
Home Design
- Wood Frame Construction
- Composition Roof
Interior Spaces
- 984 Sq Ft Home
- 1-Story Property
- Tile Flooring
- Washer and Dryer Hookup
Kitchen
- Breakfast Bar
- Built-In Microwave
- Kitchen Island
- Granite Countertops
Bedrooms and Bathrooms
- 3 Bedrooms
- 1 Bathroom
- Dual Vanity Sinks in Primary Bathroom
Accessible Home Design
- No Interior Steps
Schools
- Sousa Elementary School
- Smith Junior High School
- Skyline High School
Utilities
- Central Air
- Heating Available
- Septic Tank
- High Speed Internet
- Cable TV Available
Community Details
- No Home Owners Association
- Association fees include no fees
- Grandview Manor Subdivision
Listing and Financial Details
- Tax Lot 145
- Assessor Parcel Number 220-10-145-A
Ownership History
Purchase Details
Home Financials for this Owner
Home Financials are based on the most recent Mortgage that was taken out on this home.Purchase Details
Home Financials for this Owner
Home Financials are based on the most recent Mortgage that was taken out on this home.Purchase Details
Home Financials for this Owner
Home Financials are based on the most recent Mortgage that was taken out on this home.Purchase Details
Home Financials for this Owner
Home Financials are based on the most recent Mortgage that was taken out on this home.Purchase Details
Purchase Details
Purchase Details
Home Financials for this Owner
Home Financials are based on the most recent Mortgage that was taken out on this home.Similar Homes in Mesa, AZ
Home Values in the Area
Average Home Value in this Area
Purchase History
| Date | Type | Sale Price | Title Company |
|---|---|---|---|
| Interfamily Deed Transfer | -- | Driggs Title Agency Inc | |
| Interfamily Deed Transfer | -- | Driggs Title Agency Inc | |
| Deed | -- | American Title Service Agenc | |
| Warranty Deed | $189,900 | American Title Service Agenc | |
| Warranty Deed | $153,000 | Empire West Title Agency | |
| Cash Sale Deed | $80,000 | Driggs Title Agency Inc | |
| Interfamily Deed Transfer | -- | Old Republic Title Agency | |
| Warranty Deed | $80,000 | Old Republic Title Agency | |
| Joint Tenancy Deed | -- | First Southwestern Title |
Mortgage History
| Date | Status | Loan Amount | Loan Type |
|---|---|---|---|
| Open | $185,000 | New Conventional | |
| Closed | $6,647 | Stand Alone Second | |
| Closed | $186,459 | FHA | |
| Previous Owner | $153,000 | VA | |
| Previous Owner | $87,000 | Fannie Mae Freddie Mac | |
| Previous Owner | $50,613 | FHA |
Property History
| Date | Event | Price | Change | Sq Ft Price |
|---|---|---|---|---|
| 10/22/2018 10/22/18 | Sold | $189,900 | 0.0% | $193 / Sq Ft |
| 09/09/2018 09/09/18 | Pending | -- | -- | -- |
| 08/30/2018 08/30/18 | For Sale | $189,900 | +24.1% | $193 / Sq Ft |
| 03/18/2016 03/18/16 | Sold | $153,000 | -3.1% | $135 / Sq Ft |
| 01/08/2016 01/08/16 | Price Changed | $157,900 | +2.6% | $139 / Sq Ft |
| 12/19/2015 12/19/15 | For Sale | $153,900 | -- | $136 / Sq Ft |
Tax History Compared to Growth
Tax History
| Year | Tax Paid | Tax Assessment Tax Assessment Total Assessment is a certain percentage of the fair market value that is determined by local assessors to be the total taxable value of land and additions on the property. | Land | Improvement |
|---|---|---|---|---|
| 2025 | $502 | $6,717 | -- | -- |
| 2024 | $512 | $6,397 | -- | -- |
| 2023 | $512 | $21,570 | $4,310 | $17,260 |
| 2022 | $498 | $15,410 | $3,080 | $12,330 |
| 2021 | $504 | $14,100 | $2,820 | $11,280 |
| 2020 | $500 | $12,250 | $2,450 | $9,800 |
| 2019 | $458 | $11,130 | $2,220 | $8,910 |
| 2018 | $446 | $10,260 | $2,050 | $8,210 |
| 2017 | $429 | $8,710 | $1,740 | $6,970 |
| 2016 | $420 | $7,620 | $1,520 | $6,100 |
| 2015 | $394 | $5,980 | $1,190 | $4,790 |
Agents Affiliated with this Home
-

Seller's Agent in 2018
Michael Kent
RE/MAX
(480) 459-7258
2 in this area
424 Total Sales
-
S
Buyer's Agent in 2018
Stephanie Moreno
My Home Group Real Estate
-

Buyer Co-Listing Agent in 2018
Ramon Moreno
HomeSmart Lifestyles
(480) 290-2778
3 in this area
59 Total Sales
-
M
Seller's Agent in 2016
Michael Bialowitz
Gentry Real Estate
-

Buyer's Agent in 2016
John Kloc
RE/MAX
(480) 223-3400
140 Total Sales
Map
Source: Arizona Regional Multiple Listing Service (ARMLS)
MLS Number: 5813475
APN: 220-10-145A
- 11101 E University Dr Unit 125
- 11101 E University Dr Unit 251
- 11101 E University Dr Unit 171
- 11121 E Camino Cir
- 450 N 110th St
- 11265 E Contessa St
- 221 N Mountain Rd
- 10924 E Cholla Rd
- 315 N Keith St
- 10916 E Cholla Rd
- 10865 E Decatur Cir
- 345 N Signal Butte Rd Unit 23
- 11360 E Covina St
- 11425 E University Dr Unit 115
- 11425 E University Dr Unit 82
- 53 N Mountain Rd Unit 18
- 11352 E Dartmouth St
- 11100 E Apache Trail Unit 34
- 11100 E Apache Trail Unit 53
- 11100 E Apache Trail Unit 63
