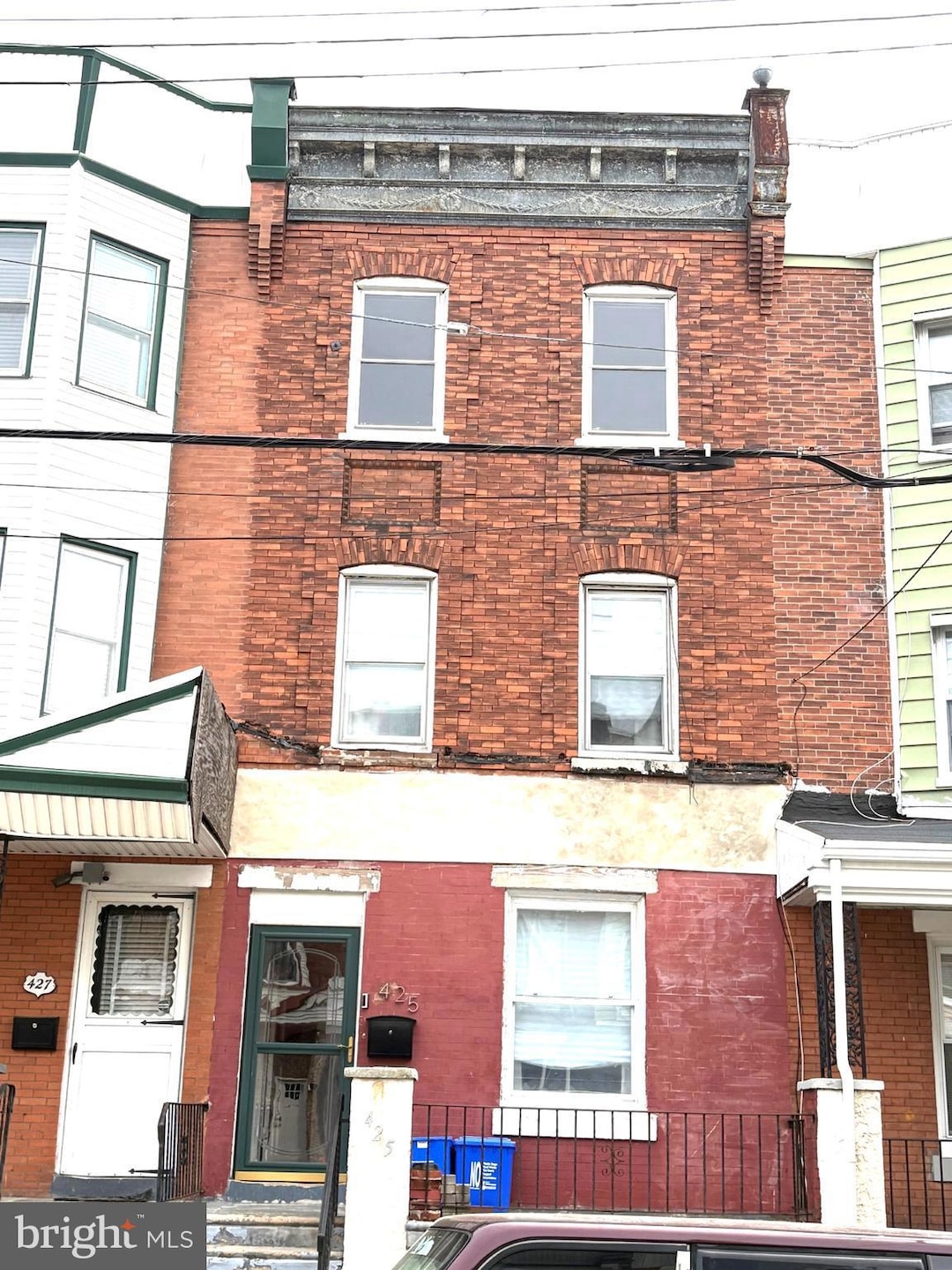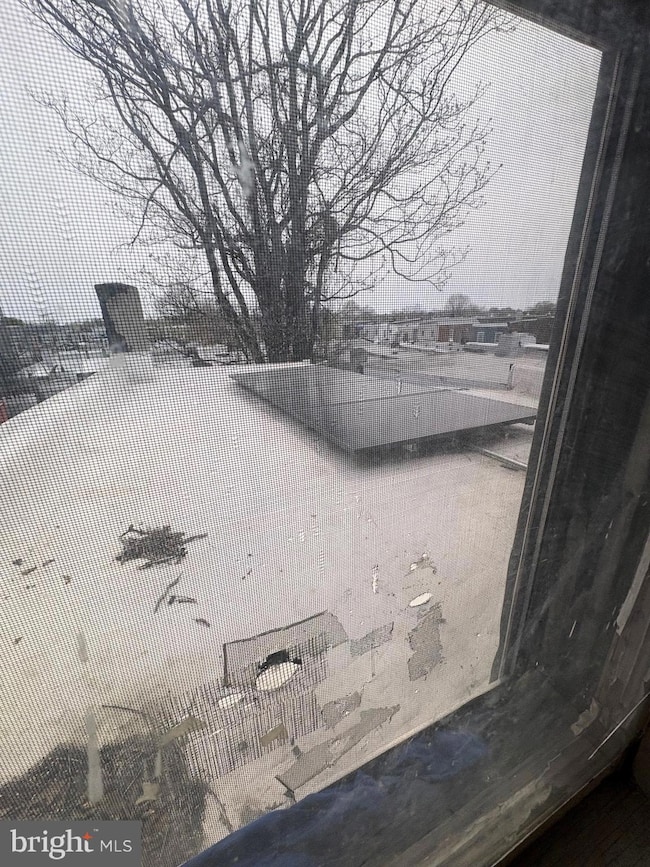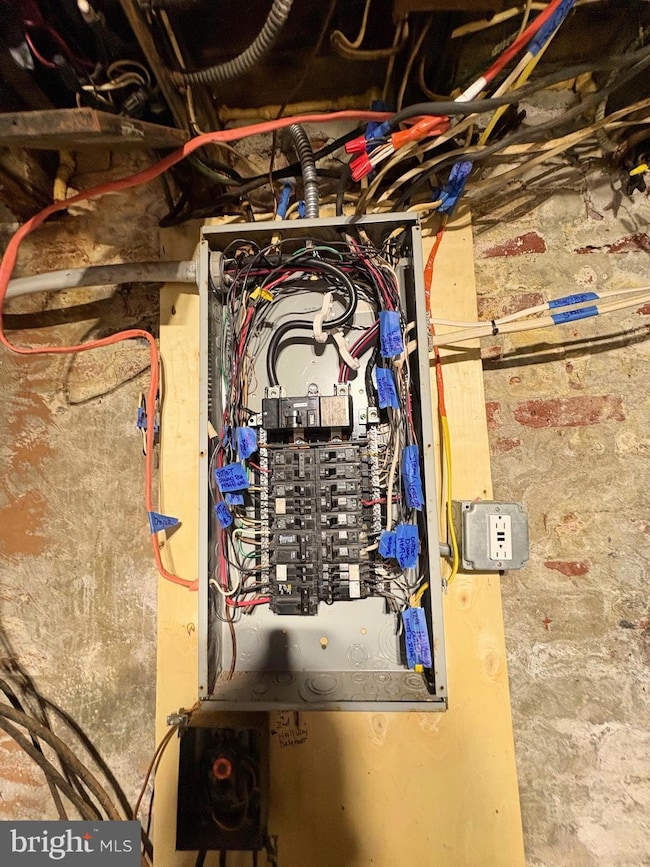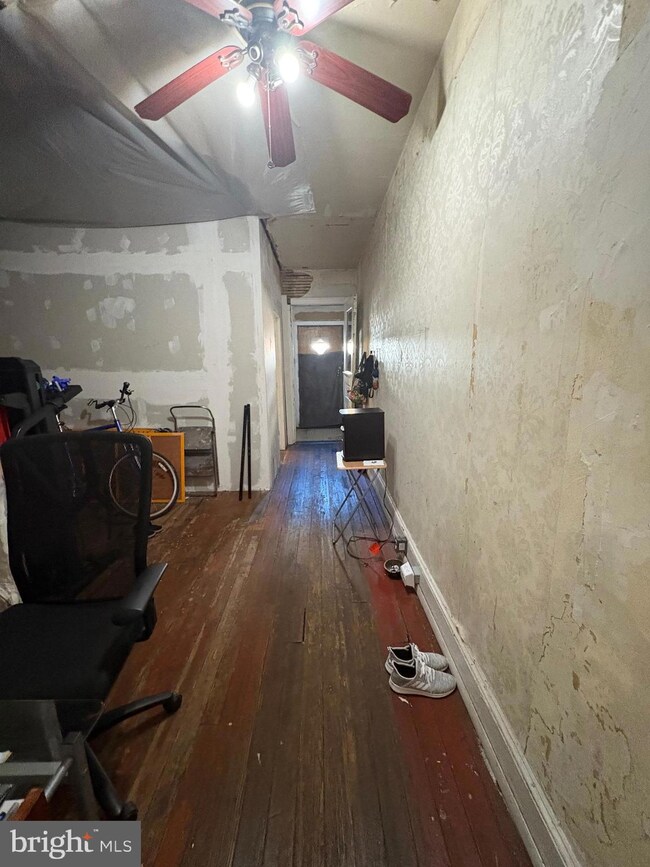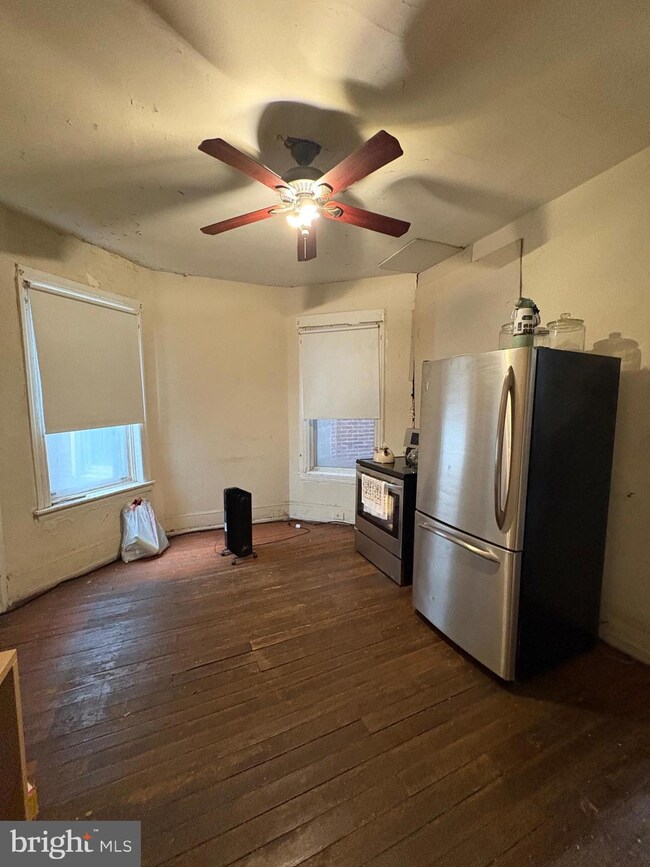425 N 62nd St Philadelphia, PA 19151
Haddington NeighborhoodEstimated payment $897/month
Highlights
- Traditional Floor Plan
- 3-minute walk to Girard And 63Rd
- Formal Dining Room
- Wood Flooring
- No HOA
- Stainless Steel Appliances
About This Home
INVESTORS, BUILDERS, CONTRACTORS, CASH PURCHASE AND RENOVATE BUYERS - MARK YOUR PRICE IMPROVEMENT. This 5-bedroom, Circa 1915 property is awaiting your creativity to bring out its best. This property features various-sized rooms, ideal for individuals seeking a home that offers functionality. For instance, a guest room, home office, and grand sitting room with 2 bedrooms is a possibility. The large windows throughout the property provide natural sunlight and add to the comfort that this home will yield once renovated. The traditional layout with separate rooms is what buyers are trending toward these days because of how open floor plans capture all the clutter and messiness that daily living yields. Getting back to purchasing homes with separate rooms instead of an open-floor plan, this 1915-era house can be transformed into a comfortable, functional, and appealing residence that meets the needs of modern living while honoring its historical significance. Cash deal is preferred. POF required.
This property offers a spacious kitchen and dining room with newer energy-efficient appliances (refrigerator, stove, washer, and dryer). The electric service panel was updated to 200 AMPS. Solar panels (14) were installed in 2024 and are being leased, with the lease transferable to the new owner. Solar panels offer possible significant savings on utility expenses for such a large home. The remainder of a twenty-five-year warranty on the roofs is a result of installing solar panels.
Purchasing this diamond-in-the-rough property will offer a builder/developer every opportunity to customize every detail to create a space that will truly reflect a family’s lifestyle and preferences.
The property is being sold AS-IS WHERE-IS WITH NO WARRANTIES except for the remainder of the transferable roof warranty.
Townhouse Details
Home Type
- Townhome
Est. Annual Taxes
- $2,137
Year Built
- Built in 1915
Lot Details
- 1,096 Sq Ft Lot
- Lot Dimensions are 16.00 x 70.00
Parking
- On-Street Parking
Home Design
- Fixer Upper
- Brick Foundation
- Rubber Roof
- Masonry
Interior Spaces
- 1,888 Sq Ft Home
- Property has 3 Levels
- Traditional Floor Plan
- Living Room
- Formal Dining Room
- Wood Flooring
Kitchen
- Electric Oven or Range
- Stainless Steel Appliances
Bedrooms and Bathrooms
- 5 Bedrooms
- 1 Full Bathroom
Laundry
- Electric Front Loading Dryer
- Front Loading Washer
Eco-Friendly Details
- Energy-Efficient Appliances
- Solar Heating System
- Heating system powered by active solar
Utilities
- Heating Available
- 200+ Amp Service
- Electric Water Heater
Community Details
- No Home Owners Association
- Philadelphia Subdivision
Listing and Financial Details
- Tax Lot 80
- Assessor Parcel Number 341217700
Map
Home Values in the Area
Average Home Value in this Area
Tax History
| Year | Tax Paid | Tax Assessment Tax Assessment Total Assessment is a certain percentage of the fair market value that is determined by local assessors to be the total taxable value of land and additions on the property. | Land | Improvement |
|---|---|---|---|---|
| 2025 | $1,956 | $152,700 | $30,540 | $122,160 |
| 2024 | $1,956 | $152,700 | $30,540 | $122,160 |
| 2023 | $1,956 | $139,700 | $27,900 | $111,800 |
| 2022 | $727 | $94,700 | $27,900 | $66,800 |
| 2021 | $1,356 | $0 | $0 | $0 |
| 2020 | $1,356 | $0 | $0 | $0 |
| 2019 | $1,306 | $0 | $0 | $0 |
| 2018 | $1,484 | $0 | $0 | $0 |
| 2017 | $1,484 | $0 | $0 | $0 |
| 2016 | $1,064 | $0 | $0 | $0 |
| 2015 | $1,018 | $0 | $0 | $0 |
| 2014 | -- | $106,000 | $4,878 | $101,122 |
| 2012 | -- | $5,216 | $828 | $4,388 |
Property History
| Date | Event | Price | Change | Sq Ft Price |
|---|---|---|---|---|
| 07/20/2025 07/20/25 | Price Changed | $135,000 | -18.2% | $72 / Sq Ft |
| 06/03/2025 06/03/25 | Price Changed | $165,000 | -15.4% | $87 / Sq Ft |
| 05/27/2025 05/27/25 | For Sale | $195,000 | -- | $103 / Sq Ft |
Purchase History
| Date | Type | Sale Price | Title Company |
|---|---|---|---|
| Deed | $58,000 | Old Republic National Title |
Mortgage History
| Date | Status | Loan Amount | Loan Type |
|---|---|---|---|
| Open | $7,000 | Future Advance Clause Open End Mortgage | |
| Closed | $10,000 | Unknown | |
| Open | $58,000 | Purchase Money Mortgage |
Source: Bright MLS
MLS Number: PAPH2477234
APN: 341217700
- 426 N Horton St
- 426 N Robinson St
- 6202 Callowhill St
- 430 34 N 62nd St
- 6212 Callowhill St
- 6107 Noble St
- 6220 Callowhill St
- 327 N Horton St
- 324 N Horton St
- 6227 Callowhill St
- 325 N Robinson St
- 6068 Callowhill St
- 6147 Vine St
- 237 Horton St
- 6208 Vine St
- 249 N 62nd St
- 6043 Vine St
- 6208 W Stiles St
- 6212 W Stiles St
- 6041 Vine St
- 6107 Noble St Unit 2
- 6107 Noble St Unit 1
- 332 N 62nd St Unit 2
- 332 N 62nd St
- 328 N 62nd St
- 320 N 62nd St Unit A
- 320 N 62nd St Unit B
- 330 N 61st St
- 6243 Haverford Ave Unit 2
- 6243 Haverford Ave Unit 1
- 6018 Vine St Unit . 1
- 6108 Master St
- 228 N Edgewood St
- 405 N Simpson St
- 405 N Simpson St
- 439 N Simpson St Unit 2
- 6400 Haverford Ave
- 1315 N 60th St Unit 1 (FIRST FLOOR)
- 6400 Haverford Ave Unit 10
- 6400 Haverford Ave Unit 17
