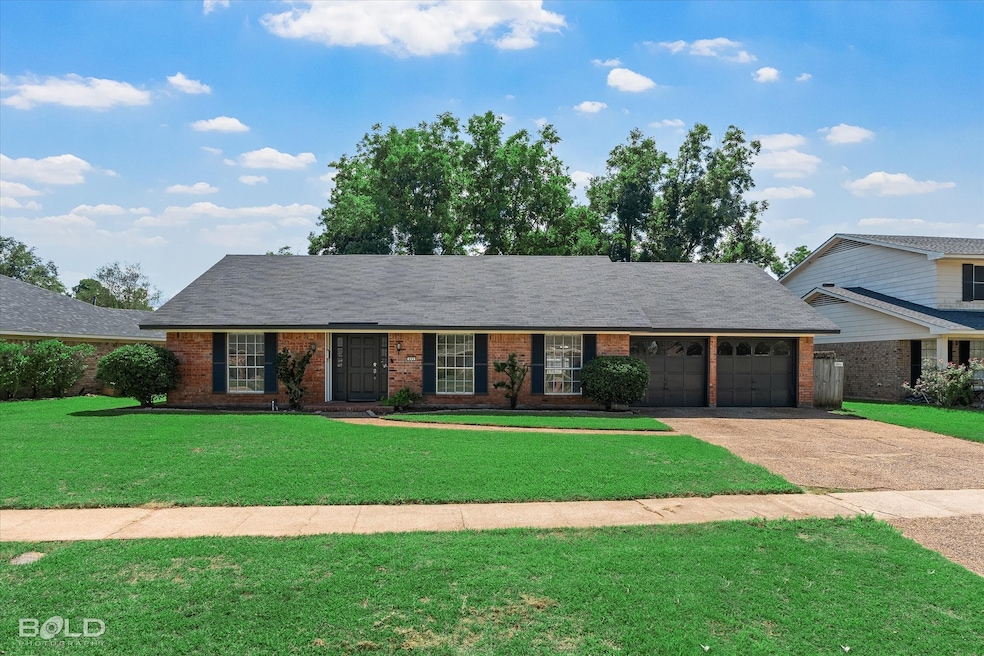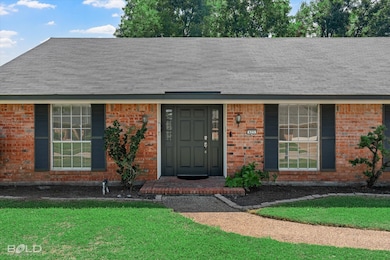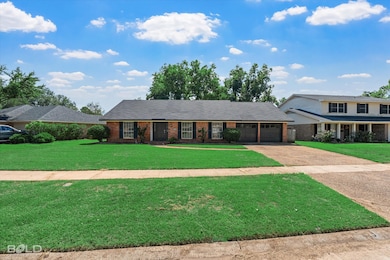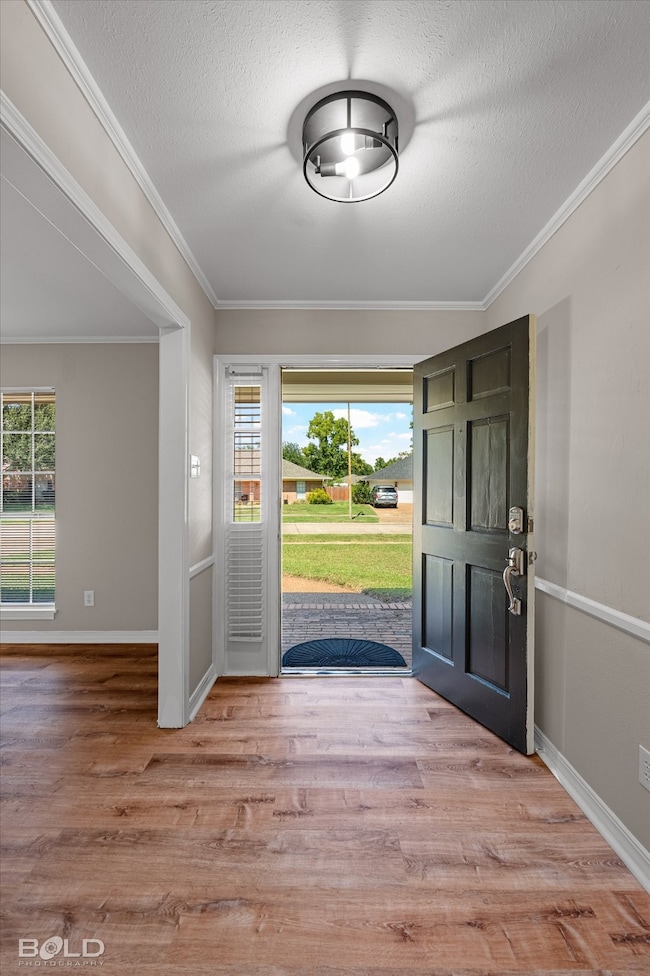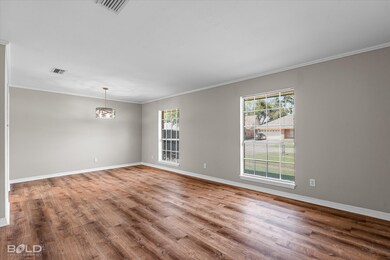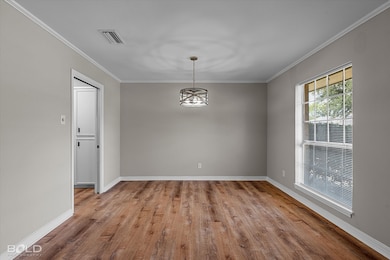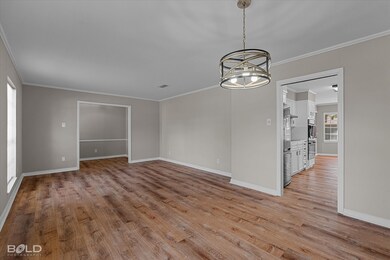425 N Dresden Cir Shreveport, LA 71115
Springlake/University Terrace NeighborhoodHighlights
- Two Primary Bedrooms
- Breakfast Area or Nook
- 2 Car Attached Garage
- Fairfield Magnet School Rated A-
- Double Oven
- Woodwork
About This Home
New to the Town South neighborhood this modern updated single-story brick home has 2 primary bedroom suites. It features 4 spacious bedrooms and 3 luxurious bathrooms making it perfect for someone needing a lot of space. Step inside to your formal front living room followed by a galley style contemporary kitchen. The galley style kitchen has a double oven and electric cooktop with plenty of cabinet space for meal prep and entertaining. Off of the kitchen there is a breakfast dining nook as well as a laundry room that leads you to your spacious 2 car garage. The main living space contains accent beams that flow toward a floor to ceiling brick fireplace with built in beautiful bookshelves on both sides. Each bathroom contains fully remodel modern finishes that you will be sure to enjoy. The true treat is the split level double primary suite bedrooms where you can enjoy tour privacy and functionality. Additional upgrades include new LVP floors throughout and a brand-new roof. This home has a spacious backyard located in a desirable neighborhood just minutes from Youree drive, parks, shopping, and dining. Schedule your private showing today and don't miss the opportunity to make this home your own!
Listing Agent
Pinnacle Realty Advisors Brokerage Phone: 318-233-1045 License #0995704857 Listed on: 11/17/2025

Home Details
Home Type
- Single Family
Est. Annual Taxes
- $3,205
Year Built
- Built in 1970
Parking
- 2 Car Attached Garage
Interior Spaces
- 2,467 Sq Ft Home
- 1-Story Property
- Woodwork
- Decorative Lighting
- Fireplace With Gas Starter
- Laundry Room
Kitchen
- Breakfast Area or Nook
- Double Oven
- Electric Oven
- Electric Cooktop
- Dishwasher
Bedrooms and Bathrooms
- 4 Bedrooms
- Double Master Bedroom
- 3 Full Bathrooms
Additional Features
- Accessible Bedroom
- 9,583 Sq Ft Lot
Listing and Financial Details
- Residential Lease
- Property Available on 11/17/25
- Tenant pays for all utilities
- Tax Lot 189
- Assessor Parcel Number 171334052002400
Community Details
Overview
- Town South Estates Subdivision
Pet Policy
- Limit on the number of pets
- Pet Size Limit
- Dogs and Cats Allowed
- Breed Restrictions
Map
Source: North Texas Real Estate Information Systems (NTREIS)
MLS Number: 21114254
APN: 171334-052-0024-00
- 401 N Dresden Cir
- 9012 Klondike Ct
- 9651 Gardere Dr
- 539 Red Baron Dr
- 607 Chambord Cir
- 9111 Copperman Ct
- 526 Red Baron Dr
- 505 Applejack Dr
- 10083 Baldwin Ct
- 502 Applespice Dr
- 9617 Balsa Dr
- 420 Tulip Dr
- 9510 Balsa Dr
- 189 India Dr
- 10046 Georgetown Dr
- 10014 Carlsbad Dr
- 10008 Hanover Dr
- 9500 Mulberry Dr
- 10141 Saratoga Dr
- 10113 Carlsbad Dr
- 9004 Pink Pearl Ct
- 8911 Youree Dr
- 9510 Balsa Dr
- 282 Settlers Park Dr
- 10105 Los Altos Dr
- 8601 Millicent Way
- 8700 Millicent Way
- 8501 Millicent Way
- 8510 Millicent Way
- 8513 Grover Place
- 8525 Chalmette Dr
- 7820 Millicent Way
- 110 Diana Dr
- 7800 Youree Dr
- 9000 W Wilderness Way
- 8455 Fern Ave
- 309 Eagle Bend Way
- 7000 Fern Ave
- 334 Wayne Dr
- 215 Sand Beach Blvd
