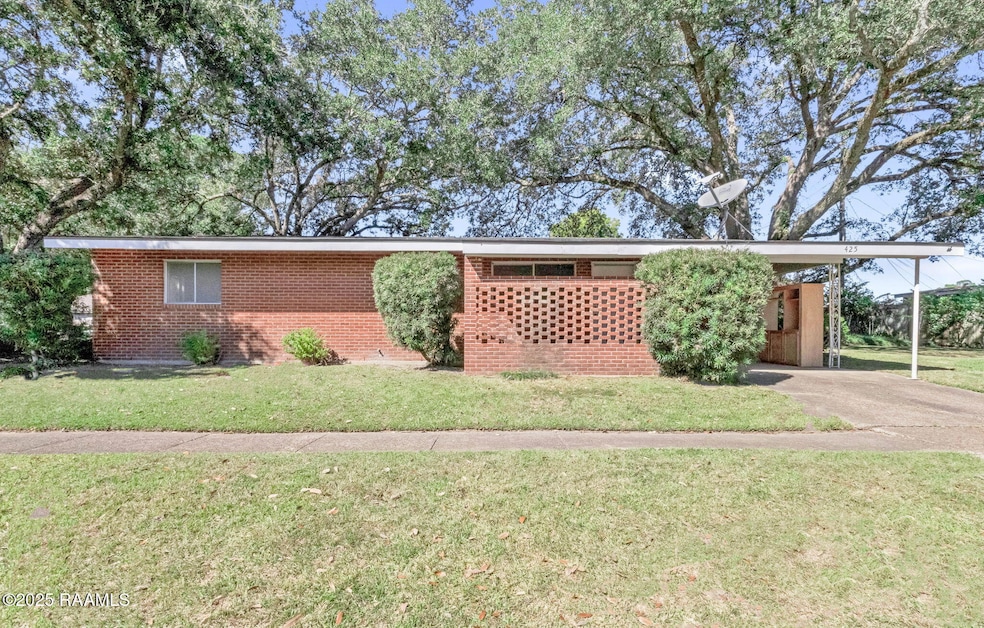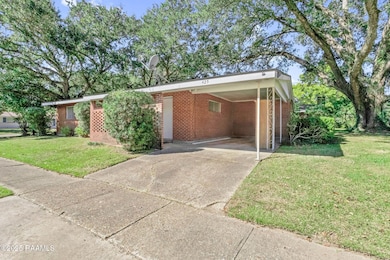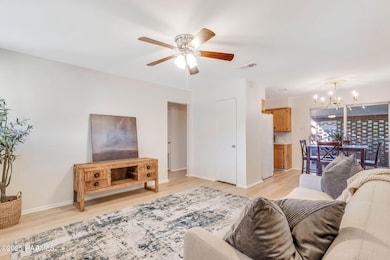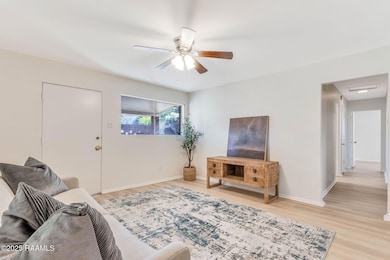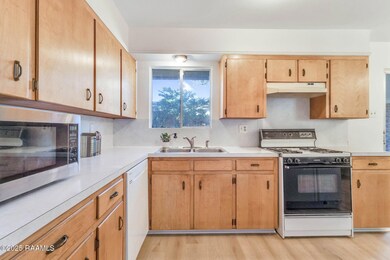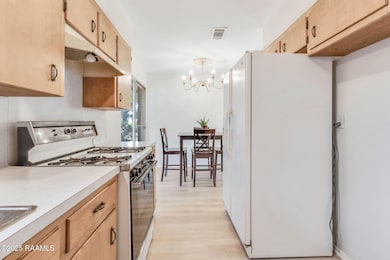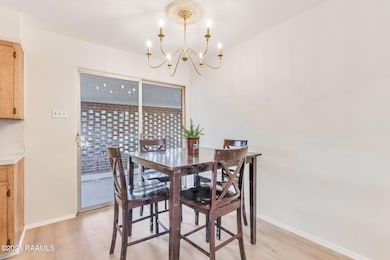425 Normandy Rd Lafayette, LA 70503
Broadmoor NeighborhoodEstimated payment $989/month
Highlights
- Traditional Architecture
- Covered Patio or Porch
- Vinyl Plank Flooring
- Woodvale Elementary School Rated A-
- Shed
- Central Heating and Cooling System
About This Home
Welcome to 425 Normandy Road, a beautifully refreshed home nestled in one of Lafayette's most established and convenient neighborhoods. Built with classic mid-century charm and newly updated for today's lifestyle, this 3-bedroom, 2-bath residence features fresh interior paint and brand-new flooring throughout, giving the entire space a bright, modern feel.Step inside to find a spacious living area filled with natural light, a functional kitchen ready for your personal touches, and a comfortable layout perfect for family living or entertaining. The large backyard offers endless potential for gatherings, gardening, or even future additions.Located in the heart of Lafayette's south side (70503), you'll enjoy quick access to UL Lafayette, shopping, restaurants, and top-rated schools -- all within minutes of your doorstep.This move-in-ready home combines character, location, and affordability -- making it a must-see! Owner/Agent
Home Details
Home Type
- Single Family
Year Built
- Built in 1966
Lot Details
- 6,970 Sq Ft Lot
- Lot Dimensions are 60 x 115
Home Design
- Traditional Architecture
- Brick Exterior Construction
- Slab Foundation
- Composition Roof
Interior Spaces
- 1,100 Sq Ft Home
- 1-Story Property
- Vinyl Plank Flooring
Kitchen
- Dishwasher
- Formica Countertops
Bedrooms and Bathrooms
- 3 Bedrooms
- 2 Full Bathrooms
Parking
- 1 Parking Space
- 1 Carport Space
Outdoor Features
- Covered Patio or Porch
- Shed
Schools
- Woodvale Elementary School
- L J Alleman Middle School
- Lafayette High School
Utilities
- Central Heating and Cooling System
- Heating System Uses Natural Gas
Community Details
- Riverside Dr Subdivision
Listing and Financial Details
- Tax Lot 3
Map
Home Values in the Area
Average Home Value in this Area
Tax History
| Year | Tax Paid | Tax Assessment Tax Assessment Total Assessment is a certain percentage of the fair market value that is determined by local assessors to be the total taxable value of land and additions on the property. | Land | Improvement |
|---|---|---|---|---|
| 2024 | $997 | $9,480 | $2,070 | $7,410 |
| 2023 | $997 | $9,476 | $2,070 | $7,406 |
| 2022 | $992 | $9,476 | $2,070 | $7,406 |
| 2021 | $995 | $9,476 | $2,070 | $7,406 |
| 2020 | $992 | $9,476 | $2,070 | $7,406 |
| 2019 | $781 | $9,476 | $2,070 | $7,406 |
| 2018 | $967 | $9,476 | $2,070 | $7,406 |
| 2017 | $966 | $9,476 | $2,070 | $7,406 |
| 2015 | $817 | $8,030 | $2,040 | $5,990 |
| 2013 | -- | $8,030 | $2,040 | $5,990 |
Property History
| Date | Event | Price | List to Sale | Price per Sq Ft |
|---|---|---|---|---|
| 01/02/2026 01/02/26 | Pending | -- | -- | -- |
| 12/03/2025 12/03/25 | Price Changed | $173,400 | -0.9% | $158 / Sq Ft |
| 11/05/2025 11/05/25 | For Sale | $174,900 | -- | $159 / Sq Ft |
Purchase History
| Date | Type | Sale Price | Title Company |
|---|---|---|---|
| Deed | $90,000 | None Listed On Document | |
| Cash Sale Deed | $69,000 | None Available |
Source: REALTOR® Association of Acadiana
MLS Number: 2500005233
APN: 6068293
- 410 Normandy Rd
- 123 Arlette Dr
- 304 Ayreshire Dr
- 603 Camellia Dr
- 500 Brentwood Blvd
- 226 & 228 Hidden Grove Place
- 605 Brentwood Blvd
- 812 Dafney Dr
- 133 Alonda Dr
- 232 Princeton Woods Loop
- 200 Harwell Dr
- 304 Rena Dr
- 207 Bambi Dr
- 308 Princeton Woods Loop
- 105 Red Brick Cir
- 317 Marilyn Dr
- 409 Daniel Dr
- 104 Littleton Crossing
- 103 Newcastle Dr
- 408 Princeton Woods Loop
