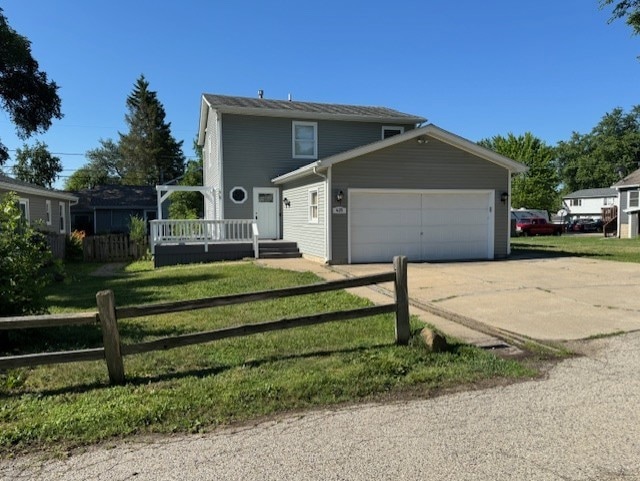
425 Northlake Rd Lakemoor, IL 60051
Estimated payment $2,257/month
Total Views
854
3
Beds
2
Baths
1,568
Sq Ft
$214
Price per Sq Ft
Highlights
- Popular Property
- Contemporary Architecture
- Living Room
- Deck
- Formal Dining Room
- Laundry Room
About This Home
BEAUTIFUL TWO STORY HOME! LARGE UPDATED EAT IN KITCHEN, DINING AREA, LARGE LIVING RM. FIRST FLOOR BATH. THREE LARGE BRS UPSTAIRS, MASTER BATH AND GUEST BATH. AMPLE CLOSETS. FINISHED BASEMENT WITH FOURTH BR, REC RM AND LARGE LAUNDRY RM. BACK HAS A LARGE DECK AND A PAVER PATIO AREA. THIS HOME IS TURNKEY READY! BLINDS AS IS. SELLER IS RELATED TO LIC IL REALTOR.
Home Details
Home Type
- Single Family
Est. Annual Taxes
- $5,180
Year Built
- Built in 1990 | Remodeled in 2025
Lot Details
- Lot Dimensions are 52 x 100
- Fenced
- Paved or Partially Paved Lot
Parking
- 2 Car Garage
- Driveway
- Parking Included in Price
Home Design
- Contemporary Architecture
- Asphalt Roof
- Concrete Perimeter Foundation
Interior Spaces
- 1,568 Sq Ft Home
- 2-Story Property
- Ceiling Fan
- Window Screens
- Family Room
- Living Room
- Formal Dining Room
- Carbon Monoxide Detectors
Kitchen
- Range
- Microwave
- Dishwasher
- Disposal
Flooring
- Laminate
- Vinyl
Bedrooms and Bathrooms
- 3 Bedrooms
- 4 Potential Bedrooms
- Bathroom on Main Level
- 2 Full Bathrooms
Laundry
- Laundry Room
- Sink Near Laundry
- Gas Dryer Hookup
Basement
- Basement Fills Entire Space Under The House
- Sump Pump
Outdoor Features
- Deck
- Shed
Utilities
- Forced Air Heating and Cooling System
- Heating System Uses Natural Gas
- 100 Amp Service
- Well
- Water Softener Leased
Listing and Financial Details
- Homeowner Tax Exemptions
Map
Create a Home Valuation Report for This Property
The Home Valuation Report is an in-depth analysis detailing your home's value as well as a comparison with similar homes in the area
Home Values in the Area
Average Home Value in this Area
Tax History
| Year | Tax Paid | Tax Assessment Tax Assessment Total Assessment is a certain percentage of the fair market value that is determined by local assessors to be the total taxable value of land and additions on the property. | Land | Improvement |
|---|---|---|---|---|
| 2024 | $5,395 | $72,644 | $4,844 | $67,800 |
| 2023 | $5,180 | $65,082 | $4,340 | $60,742 |
| 2022 | $5,344 | $65,152 | $4,026 | $61,126 |
| 2021 | $5,046 | $60,674 | $3,749 | $56,925 |
| 2020 | $4,848 | $58,145 | $3,593 | $54,552 |
| 2019 | $4,764 | $55,213 | $3,412 | $51,801 |
| 2018 | $5,004 | $52,709 | $3,257 | $49,452 |
| 2017 | $0 | $49,469 | $3,057 | $46,412 |
| 2016 | $0 | $46,233 | $2,857 | $43,376 |
| 2013 | -- | $45,517 | $2,812 | $42,705 |
Source: Public Records
Property History
| Date | Event | Price | Change | Sq Ft Price |
|---|---|---|---|---|
| 08/16/2025 08/16/25 | For Sale | $335,000 | -- | $214 / Sq Ft |
Source: Midwest Real Estate Data (MRED)
Purchase History
| Date | Type | Sale Price | Title Company |
|---|---|---|---|
| Warranty Deed | $169,000 | Chicago Title | |
| Warranty Deed | $188,000 | Attorneys Title Guaranty Fun | |
| Warranty Deed | $167,000 | Plm Title Company |
Source: Public Records
Mortgage History
| Date | Status | Loan Amount | Loan Type |
|---|---|---|---|
| Open | $174,577 | VA | |
| Previous Owner | $207,000 | Reverse Mortgage Home Equity Conversion Mortgage | |
| Previous Owner | $82,184 | New Conventional | |
| Previous Owner | $110,000 | Unknown | |
| Previous Owner | $163,444 | FHA | |
| Previous Owner | $161,029 | FHA | |
| Closed | $30,000 | No Value Available |
Source: Public Records
Similar Homes in the area
Source: Midwest Real Estate Data (MRED)
MLS Number: 12448066
APN: 10-32-409-005
Nearby Homes
- 415 W Riverside Dr
- 132 Rand Rd
- 0 Rand Rd
- 317 W Riverside Dr
- 376 Willow Rd
- 610 Wildwood Ln Unit 8066
- 614 Arbor Cir Unit 8019
- 803 East Blvd
- 667 Morris Ct Unit 7013
- 723 Morris Ct Unit 7
- 32526 Pilgrims Ct
- Lot 10 B26 North Blvd
- 31918 Hillside Dr
- 28800 Pilgrims Pass
- 28602 Wagon Trail Rd
- 182 Windward
- 32022 Savannah Dr
- 32020 Savannah Dr
- 32018 Savannah Dr
- 809 W Sheridan Rd
- 649 Arbor Cir
- 707 Amanda Ave
- 450 Sullivan Lake Blvd
- 1401 Hillside Ln
- 1200 Waverly Dr
- 1620 S River Rd
- 1809 N Woodlawn Park Ave
- 886 Richard Brown Blvd
- 821 Chopin Place
- 2700 Hartigan Rd
- 2605 Myang Ave
- 3534 Waukegan Rd
- 3415 Blake Blvd
- 1941 N Orleans St
- 607 Fox Ridge Dr
- 34242 N Wineberry Ln
- 43 Fairfax Rd
- 3512 Southport Dr
- 34257 N Trillium Way
- 34399 N Aster Ct Unit 20114






