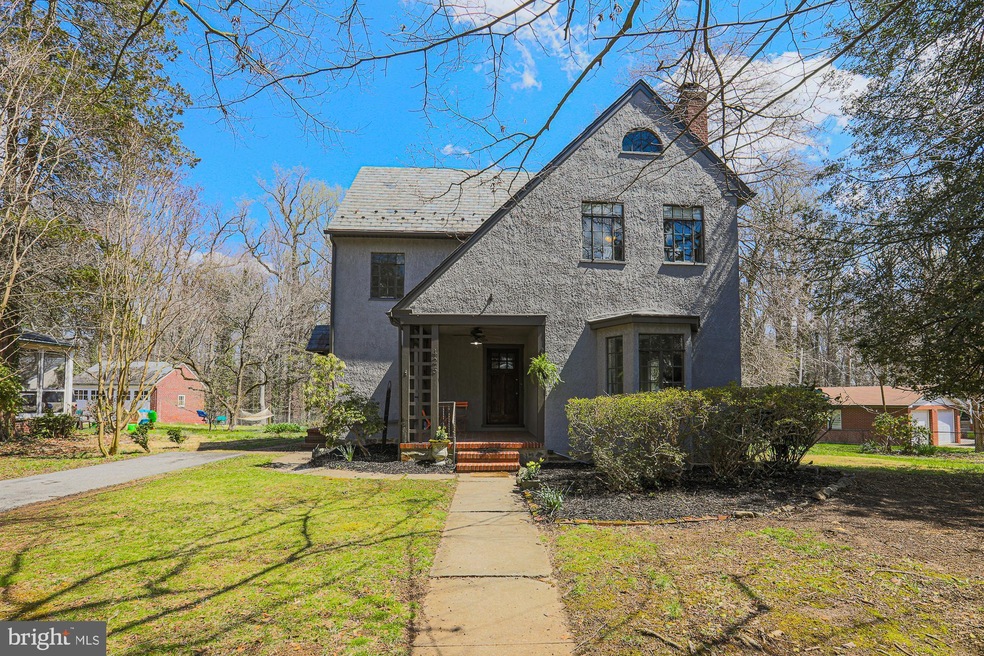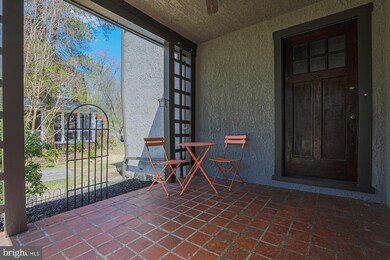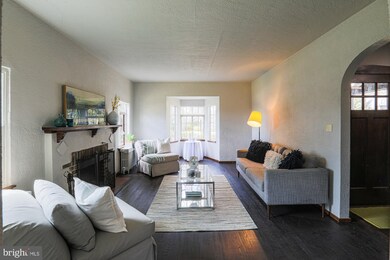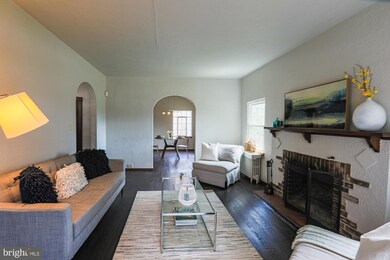
425 Nottingham Rd Baltimore, MD 21229
Edmondson Village NeighborhoodEstimated Value: $389,886 - $414,000
Highlights
- 0.36 Acre Lot
- Space For Rooms
- Attic
- Wood Flooring
- Tudor Architecture
- 1 Fireplace
About This Home
As of May 2022You really can have it all. This wonderful Ten Hills Stucco Tudor home checks all the boxes and is perfect for entertaining! Beautiful sun filled 3 bedroom + 1.5 bath home is freshly painted and move-in-ready! The house is located on a gorgeous tree-lined street. Light and bright with all the charm you are looking for. Gorgeous freshly refinished wood floors and original charm throughout the home. Main level offers a gourmet kitchen that boasts Corian counter tops, wine fridge, wall pot filler, a gas stove and an original porcelain sink. The backyard is ready for you to sip coffee, read a book, entertain, or get to grilling. An over-size yard and master gardener's delight...evergreens, azaleas, hosta, original boxwood, and more. The living room with its wood burning fireplace is a perfect location to sit and read a book or curl up and watch a movie. The dining room is spacious and benefits from the light shining throughout the many windows. Upper level includes 3 bedrooms and a full bathroom and has a bonus play space or storage space. The basement is unfinished but ready to be a man cave, playroom, craft area, workout space, or guest room, whatever you need. Come see it, it is ready for its new owner! Owner is providing 1 year home warranty.
Last Agent to Sell the Property
Cummings & Co. Realtors License #664022 Listed on: 04/09/2022

Home Details
Home Type
- Single Family
Est. Annual Taxes
- $4,871
Year Built
- Built in 1928
Lot Details
- 0.36 Acre Lot
- Property is in very good condition
- Property is zoned R-1-E
Parking
- 1 Car Detached Garage
- Parking Storage or Cabinetry
- Driveway
- On-Street Parking
Home Design
- Tudor Architecture
- Stone Foundation
- Plaster Walls
- Slate Roof
- Stucco
Interior Spaces
- Property has 3 Levels
- Ceiling Fan
- 1 Fireplace
- Living Room
- Formal Dining Room
- Storage Room
- Utility Room
- Attic
Kitchen
- Stove
- Built-In Microwave
- Dishwasher
- Upgraded Countertops
- Disposal
Flooring
- Wood
- Tile or Brick
Bedrooms and Bathrooms
- 3 Bedrooms
- En-Suite Primary Bedroom
- Bathtub with Shower
Laundry
- Laundry Room
- Dryer
- Washer
Unfinished Basement
- Basement Fills Entire Space Under The House
- Space For Rooms
- Workshop
- Laundry in Basement
- Basement Windows
Outdoor Features
- Patio
- Porch
Utilities
- Window Unit Cooling System
- Radiator
- 100 Amp Service
- Natural Gas Water Heater
- Municipal Trash
- Cable TV Available
Community Details
- No Home Owners Association
- Ten Hills Subdivision
Listing and Financial Details
- Tax Lot 019
- Assessor Parcel Number 0328058030E019
Ownership History
Purchase Details
Purchase Details
Purchase Details
Similar Homes in the area
Home Values in the Area
Average Home Value in this Area
Purchase History
| Date | Buyer | Sale Price | Title Company |
|---|---|---|---|
| Sanders Stacie | $282,000 | -- | |
| Sanders Stacie | $282,000 | -- | |
| Werking Kyle J | $185,000 | -- |
Mortgage History
| Date | Status | Borrower | Loan Amount |
|---|---|---|---|
| Open | Sanders Stacie | $194,282 |
Property History
| Date | Event | Price | Change | Sq Ft Price |
|---|---|---|---|---|
| 05/06/2022 05/06/22 | Sold | $340,000 | +4.6% | $174 / Sq Ft |
| 04/13/2022 04/13/22 | Pending | -- | -- | -- |
| 04/09/2022 04/09/22 | For Sale | $325,000 | -- | $166 / Sq Ft |
Tax History Compared to Growth
Tax History
| Year | Tax Paid | Tax Assessment Tax Assessment Total Assessment is a certain percentage of the fair market value that is determined by local assessors to be the total taxable value of land and additions on the property. | Land | Improvement |
|---|---|---|---|---|
| 2024 | $5,860 | $249,500 | $0 | $0 |
| 2023 | $4,965 | $211,400 | $64,200 | $147,200 |
| 2022 | $4,930 | $208,900 | $0 | $0 |
| 2021 | $4,871 | $206,400 | $0 | $0 |
| 2020 | $4,417 | $203,900 | $64,200 | $139,700 |
| 2019 | $4,394 | $203,900 | $64,200 | $139,700 |
| 2018 | $4,463 | $203,900 | $64,200 | $139,700 |
| 2017 | $4,585 | $207,500 | $0 | $0 |
| 2016 | $5,475 | $207,500 | $0 | $0 |
| 2015 | $5,475 | $207,500 | $0 | $0 |
| 2014 | $5,475 | $218,600 | $0 | $0 |
Agents Affiliated with this Home
-
Naomi Reetz

Seller's Agent in 2022
Naomi Reetz
Cummings & Co Realtors
(410) 292-8767
1 in this area
114 Total Sales
-
Michael Parsons

Buyer's Agent in 2022
Michael Parsons
Long & Foster
(301) 706-9270
1 in this area
9 Total Sales
Map
Source: Bright MLS
MLS Number: MDBA2040342
APN: 8030E-019
- 417 Nottingham Rd
- 4516 Pen Lucy Rd
- 4530 Manorview Rd
- 4522 Manorview Rd
- 502 Woodside Rd
- 4812 Coleherne Rd
- 4424 Old Frederick Rd
- 12 S Tremont Rd
- 120 S Rock Glen Rd
- 40 Upmanor Rd
- 105 S Wickham Rd
- 57 Upmanor Rd
- 715 Brookwood Rd
- 726 Nottingham Rd
- 103 N Athol Ave
- 0 Unknown Unit MDBA2143634
- 709 Dryden Dr
- 4724 Frederick Ave
- 507 Westgate Rd
- 4708 Frederick Ave
- 425 Nottingham Rd
- 501 Nottingham Rd
- 421 Nottingham Rd
- 503 Nottingham Rd
- 419 Nottingham Rd
- 500 Nottingham Rd
- 505 Nottingham Rd
- 424 Nottingham Rd
- 422 Nottingham Rd
- 420 Nottingham Rd
- 502 Nottingham Rd
- 418 Nottingham Rd
- 415 Nottingham Rd
- 4801 Woodside Rd
- 507 Nottingham Rd
- 416 Nottingham Rd
- 414 Nottingham Rd
- 413 Nottingham Rd
- 4805 Woodside Rd
- 506 Nottingham Rd






