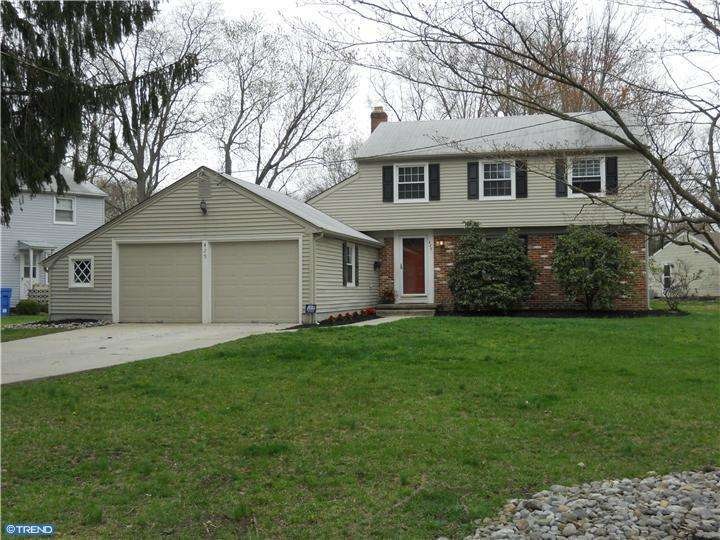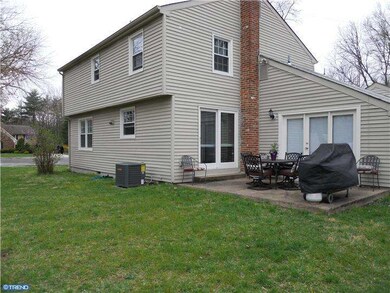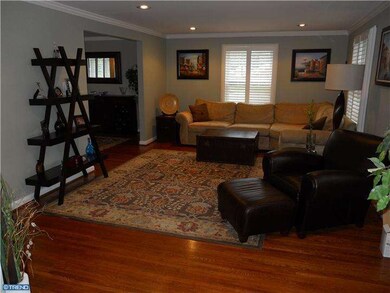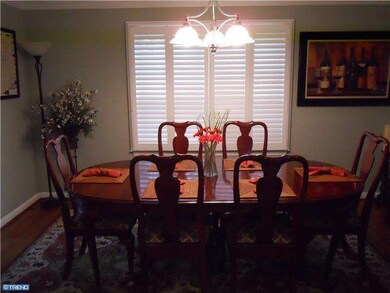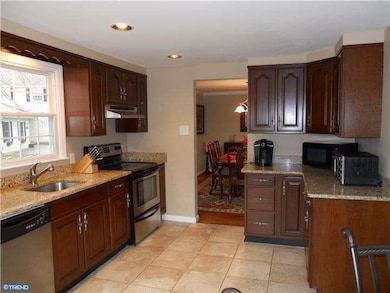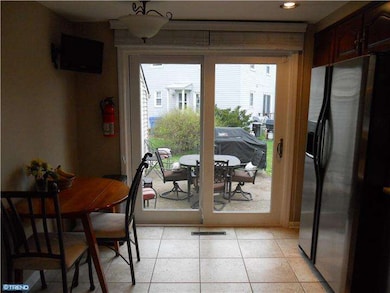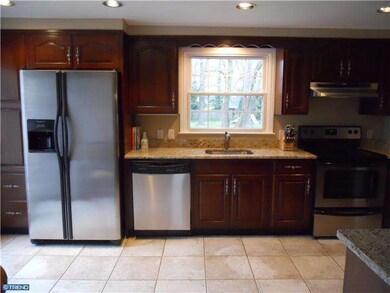
425 Pelham Rd Cherry Hill, NJ 08034
Barclay NeighborhoodHighlights
- Colonial Architecture
- Wood Flooring
- No HOA
- A. Russell Knight Elementary School Rated A-
- Attic
- 2 Car Direct Access Garage
About This Home
As of September 2018"WOW" hardly describes this Salem model in desirable Barclay that is priced to sell! Corner property situated on cul de sac. The owners keep this home in meticulous condition, with updates that include new heater and air conditioning (Aug 2012), custom window treatments and ceiling fans, and refinished hardwood floors and paint with crown molding throughout. Eat-in kitchen with stainless steel appliances and granite countertops. Master bedroom suite with full private bath and walk-in closet. Open living room and family room located just off entry foyer with ample windows and sunlight. Patio with access from both family room and kitchen great for outdoor BBQ's and get-togethers. Separate laundry area with direct interior access to 2-car garage with additional storage area. Neutral d cor throughout makes this home ready for move-in! Close to all major roadways and award winning Cherry Hill schools.
Last Agent to Sell the Property
Keller Williams Realty - Cherry Hill License #17558 Listed on: 04/17/2013

Home Details
Home Type
- Single Family
Est. Annual Taxes
- $8,193
Year Built
- Built in 1965
Lot Details
- 0.28 Acre Lot
- Lot Dimensions are 95x130
- Cul-De-Sac
- Back, Front, and Side Yard
- Property is in good condition
Parking
- 2 Car Direct Access Garage
- 3 Open Parking Spaces
- Oversized Parking
- Garage Door Opener
Home Design
- Colonial Architecture
- Pitched Roof
- Vinyl Siding
Interior Spaces
- Property has 2 Levels
- Ceiling Fan
- Family Room
- Living Room
- Dining Room
- Home Security System
- Laundry on main level
- Attic
Kitchen
- Eat-In Kitchen
- Butlers Pantry
- Built-In Range
- Dishwasher
- Disposal
Flooring
- Wood
- Tile or Brick
Bedrooms and Bathrooms
- 3 Bedrooms
- En-Suite Primary Bedroom
- En-Suite Bathroom
Outdoor Features
- Patio
Utilities
- Forced Air Heating and Cooling System
- Heating System Uses Gas
- Natural Gas Water Heater
- Cable TV Available
Community Details
- No Home Owners Association
- Barclay Subdivision
Listing and Financial Details
- Tax Lot 00021
- Assessor Parcel Number 09-00342 29-00021
Ownership History
Purchase Details
Home Financials for this Owner
Home Financials are based on the most recent Mortgage that was taken out on this home.Purchase Details
Home Financials for this Owner
Home Financials are based on the most recent Mortgage that was taken out on this home.Purchase Details
Home Financials for this Owner
Home Financials are based on the most recent Mortgage that was taken out on this home.Purchase Details
Home Financials for this Owner
Home Financials are based on the most recent Mortgage that was taken out on this home.Purchase Details
Home Financials for this Owner
Home Financials are based on the most recent Mortgage that was taken out on this home.Purchase Details
Home Financials for this Owner
Home Financials are based on the most recent Mortgage that was taken out on this home.Purchase Details
Home Financials for this Owner
Home Financials are based on the most recent Mortgage that was taken out on this home.Similar Homes in Cherry Hill, NJ
Home Values in the Area
Average Home Value in this Area
Purchase History
| Date | Type | Sale Price | Title Company |
|---|---|---|---|
| Interfamily Deed Transfer | -- | Sourcepoint Fulfilment Svcs | |
| Quit Claim Deed | -- | None Listed On Document | |
| Deed | $330,000 | None Available | |
| Bargain Sale Deed | $305,000 | None Available | |
| Deed | $322,000 | -- | |
| Deed | $322,000 | -- | |
| Deed | $210,000 | -- |
Mortgage History
| Date | Status | Loan Amount | Loan Type |
|---|---|---|---|
| Previous Owner | $320,207 | FHA | |
| Previous Owner | $320,207 | FHA | |
| Previous Owner | $324,022 | FHA | |
| Previous Owner | $240,000 | New Conventional | |
| Previous Owner | $15,000 | Unknown | |
| Previous Owner | $249,600 | Unknown | |
| Previous Owner | $255,000 | Purchase Money Mortgage | |
| Previous Owner | $295,871 | FHA | |
| Previous Owner | $185,000 | Unknown |
Property History
| Date | Event | Price | Change | Sq Ft Price |
|---|---|---|---|---|
| 09/06/2018 09/06/18 | Sold | $330,000 | -1.5% | $181 / Sq Ft |
| 07/11/2018 07/11/18 | Pending | -- | -- | -- |
| 06/25/2018 06/25/18 | Price Changed | $334,900 | -1.5% | $183 / Sq Ft |
| 06/04/2018 06/04/18 | Price Changed | $339,900 | -2.9% | $186 / Sq Ft |
| 05/06/2018 05/06/18 | For Sale | $349,900 | +14.7% | $191 / Sq Ft |
| 06/21/2013 06/21/13 | Sold | $305,000 | -1.3% | $167 / Sq Ft |
| 04/26/2013 04/26/13 | Pending | -- | -- | -- |
| 04/17/2013 04/17/13 | For Sale | $309,000 | -- | $169 / Sq Ft |
Tax History Compared to Growth
Tax History
| Year | Tax Paid | Tax Assessment Tax Assessment Total Assessment is a certain percentage of the fair market value that is determined by local assessors to be the total taxable value of land and additions on the property. | Land | Improvement |
|---|---|---|---|---|
| 2024 | $10,803 | $257,100 | $77,000 | $180,100 |
| 2023 | $10,803 | $257,100 | $77,000 | $180,100 |
| 2022 | $10,505 | $257,100 | $77,000 | $180,100 |
| 2021 | $10,539 | $257,100 | $77,000 | $180,100 |
| 2020 | $10,410 | $257,100 | $77,000 | $180,100 |
| 2019 | $10,405 | $257,100 | $77,000 | $180,100 |
| 2018 | $10,377 | $257,100 | $77,000 | $180,100 |
| 2017 | $10,235 | $257,100 | $77,000 | $180,100 |
| 2016 | $10,099 | $257,100 | $77,000 | $180,100 |
| 2015 | $9,939 | $257,100 | $77,000 | $180,100 |
| 2014 | -- | $257,100 | $77,000 | $180,100 |
Agents Affiliated with this Home
-
d
Seller's Agent in 2018
dave gottardi
Lisa Wolschina & Associates, Inc.
(856) 465-7536
20 Total Sales
-

Buyer's Agent in 2018
MaryBeth Oates
Coldwell Banker Realty
(267) 252-9813
135 Total Sales
-

Seller's Agent in 2013
Anthony Farinelli
Keller Williams Realty - Cherry Hill
(856) 266-4438
1 in this area
59 Total Sales
Map
Source: Bright MLS
MLS Number: 1003413214
APN: 09-00342-29-00021
- 34 Kenwood Dr
- 113 Sharrowvale Rd
- 8 Surrey Ct
- 229 Dickens Ct
- 130 Pearl Croft Rd
- 124 Edison Rd
- 109 Pearl Croft Rd
- 43 Churchill Rd
- 1123 Greenbriar Rd
- 144 Edison Rd
- 127 Randle Dr
- 14 Utah Ave
- 111 Wayside Dr
- 102 Shepherd Rd
- 1227 Cotswold Ln
- 10 E Miami Ave
- 1008 E Tampa Ave
- 100 Park Blvd Unit 14A
- 100 Park Blvd Unit 20C
- 100 Park Blvd Unit 2D
