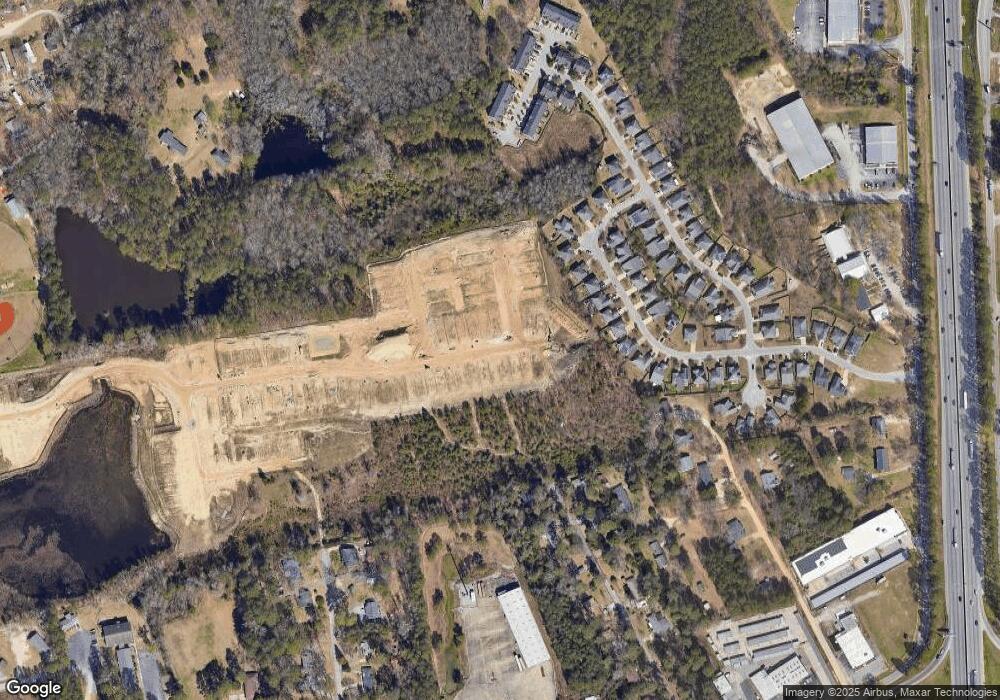425 Pinaster Path West Columbia, SC 29169
3
Beds
2
Baths
1,148
Sq Ft
3,920
Sq Ft Lot
About This Home
This home is located at 425 Pinaster Path, West Columbia, SC 29169. 425 Pinaster Path is a home located in Lexington County with nearby schools including Riverbank Elementary, Northside Middle, and Brookland-Cayce High School.
Create a Home Valuation Report for This Property
The Home Valuation Report is an in-depth analysis detailing your home's value as well as a comparison with similar homes in the area
Home Values in the Area
Average Home Value in this Area
Tax History Compared to Growth
Map
Nearby Homes
- 860 Lodgepole Ln
- 348 Pinaster Path
- 132 War Admiral Dr
- 864 Lodgepole Ln
- 329 Pinaster Path
- 341 Pinaster Path
- Magnolia Plan at Pinecrest
- Taylor II Plan at Pinecrest
- Easley Plan at Pinecrest
- Monroe II Plan at Pinecrest
- Cypress Plan at Pinecrest
- Anderson Plan at Pinecrest
- Monroe Plan at Pinecrest
- Camelia Plan at Pinecrest
- 913 Harper Rose Ct
- 108 Harvest Glen Ln
- 1401 Methodist Park Rd
- 235 Harvest Glen Ln
- 615 Dawn Dr
- 190 Stonewood Dr
