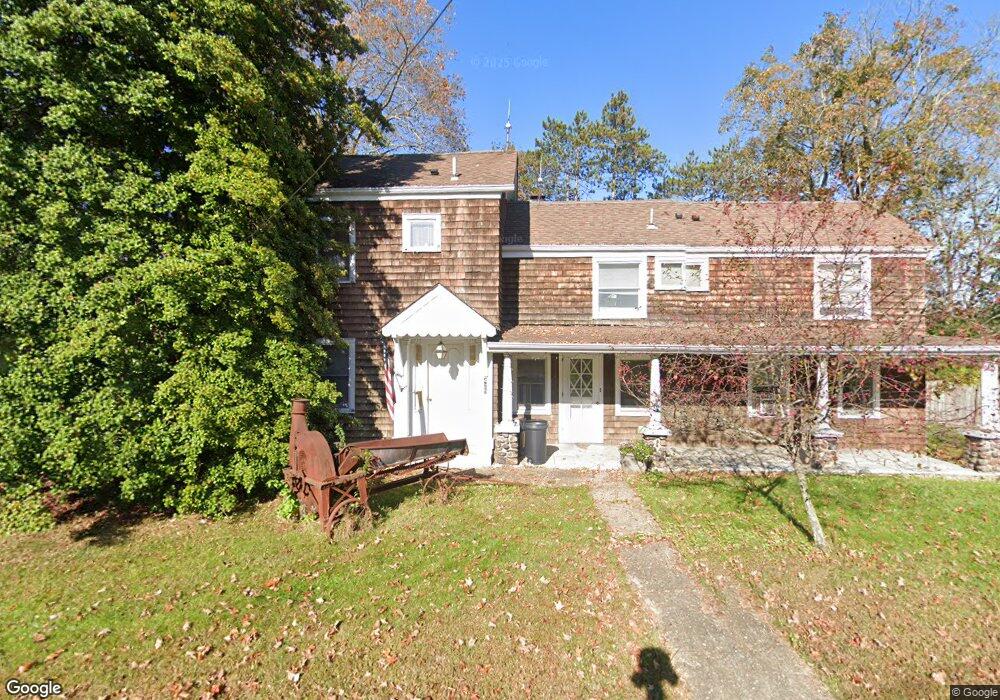425 Powerville Rd Boonton, NJ 07005
3
Beds
3
Baths
--
Sq Ft
1.85
Acres
About This Home
This home is located at 425 Powerville Rd, Boonton, NJ 07005. 425 Powerville Rd is a home located in Morris County with nearby schools including Rockaway Valley Elementary School and Our Lady of Mount Carmel School.
Create a Home Valuation Report for This Property
The Home Valuation Report is an in-depth analysis detailing your home's value as well as a comparison with similar homes in the area
Home Values in the Area
Average Home Value in this Area
Tax History Compared to Growth
Tax History
| Year | Tax Paid | Tax Assessment Tax Assessment Total Assessment is a certain percentage of the fair market value that is determined by local assessors to be the total taxable value of land and additions on the property. | Land | Improvement |
|---|---|---|---|---|
| 2025 | $809 | $32,300 | $32,300 | -- |
| 2024 | $800 | $32,300 | $32,300 | $0 |
| 2023 | $800 | $32,300 | $32,300 | $0 |
| 2022 | $767 | $32,300 | $32,300 | $0 |
| 2021 | $767 | $32,300 | $32,300 | $0 |
| 2020 | $758 | $32,300 | $32,300 | $0 |
| 2019 | $836 | $36,100 | $36,100 | $0 |
| 2018 | $814 | $36,100 | $36,100 | $0 |
| 2017 | $802 | $36,100 | $36,100 | $0 |
| 2016 | $791 | $36,100 | $36,100 | $0 |
| 2015 | $693 | $31,600 | $31,600 | $0 |
| 2014 | $690 | $31,600 | $31,600 | $0 |
Source: Public Records
Map
Nearby Homes
- 398 Powerville Rd
- 394 Powerville Rd
- 0 Rockaway Valley Rd
- 290 Rockaway Valley Rd
- 384 Powerville Rd
- 380 Powerville Rd
- 301 Rockaway Valley Rd Unit 1
- 301 Rockaway Valley Rd
- 374 Powerville Rd
- 9 Drake Ct
- 322 Rockaway Valley Rd
- 368 Powerville Rd
- 367 Powerville Rd
- 1 Maple Dr
- 316 Rockaway Valley Rd
- 328 Rockaway Valley Rd
- 10 Drake Ct
- 5 Maple Dr
- 143 W Hill Rd
- 5 Drake Ct
