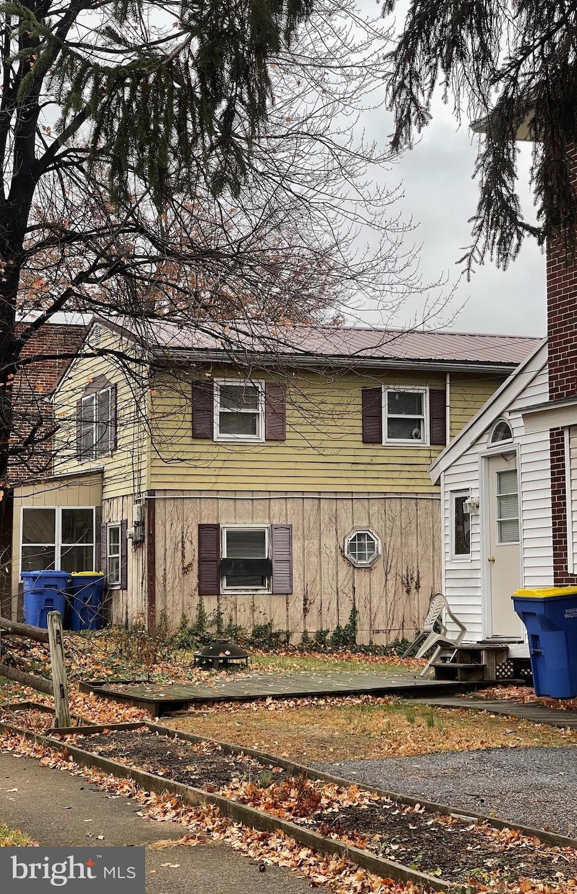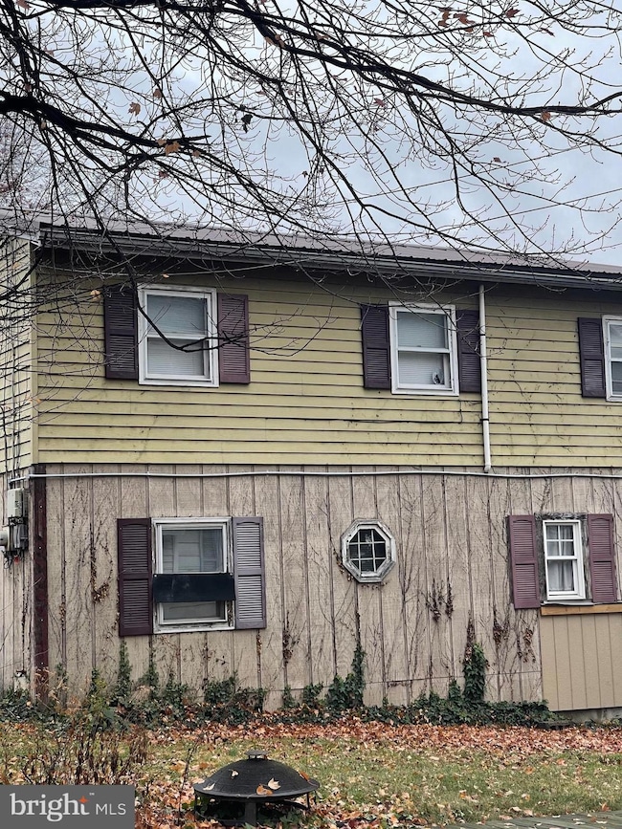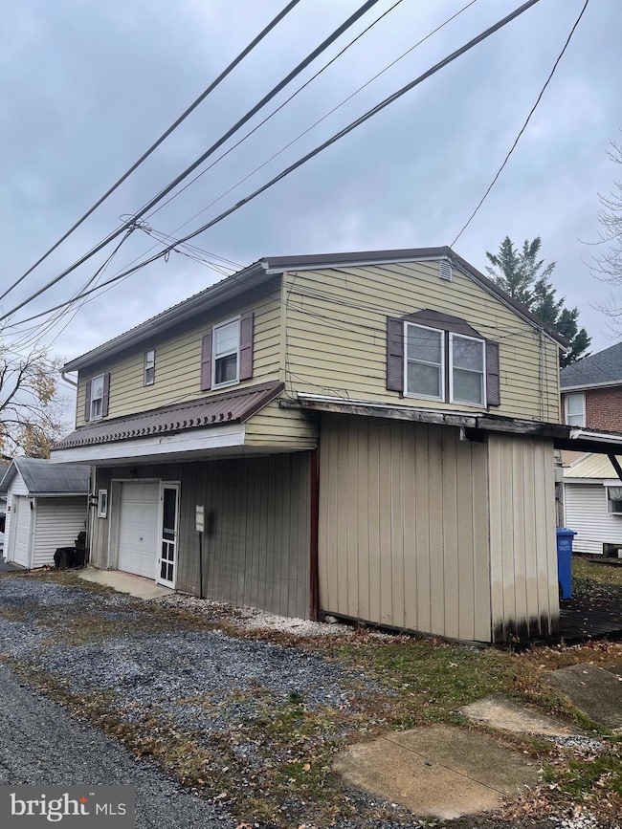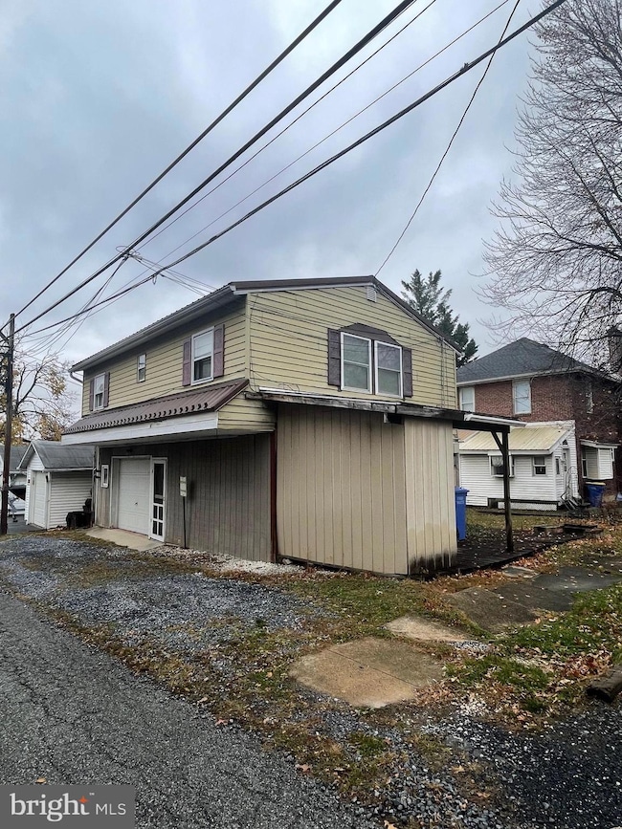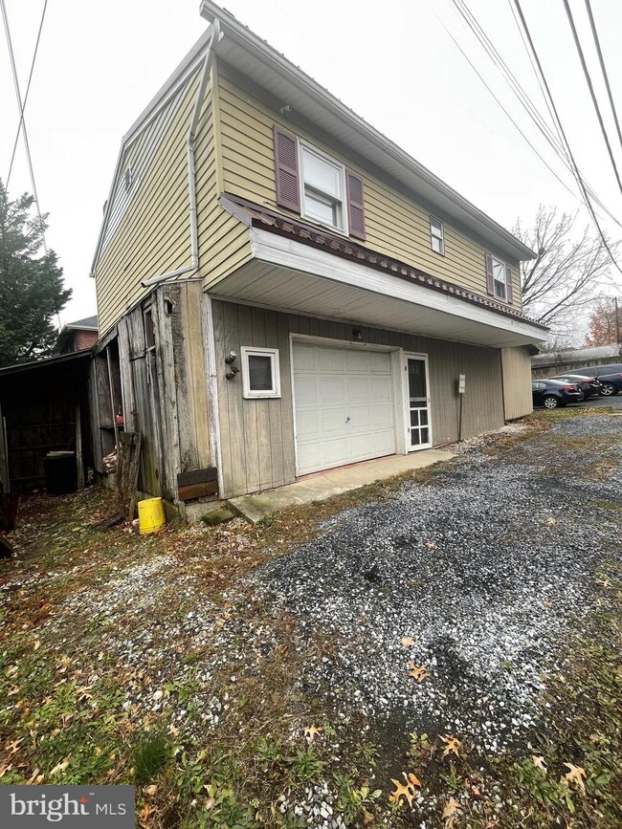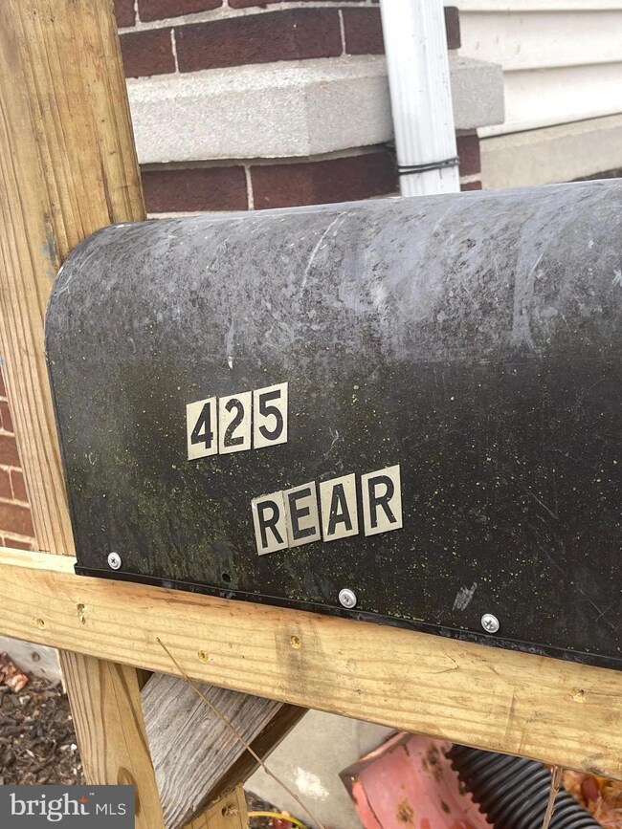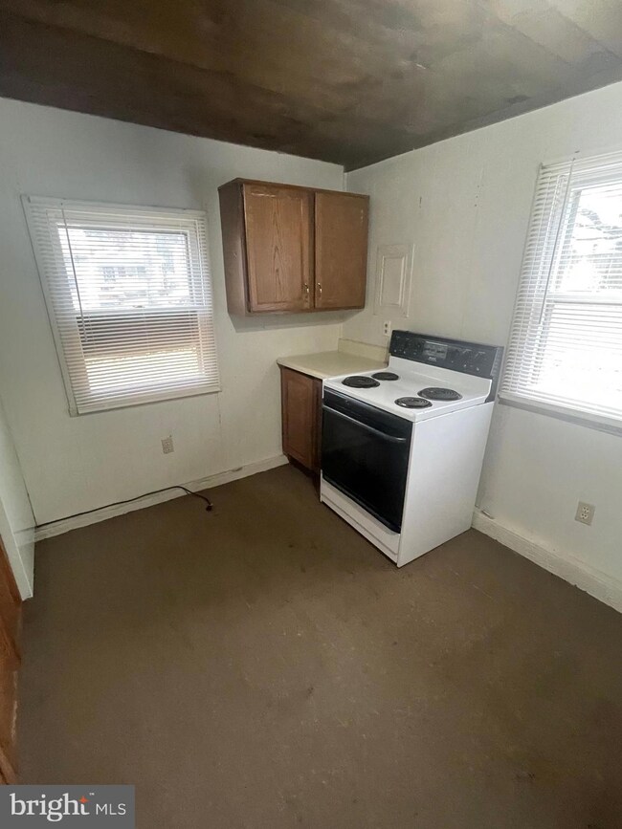425 Rear Seventh St New Cumberland, PA 17070
Highlights
- Carriage House
- No HOA
- 1 Car Direct Access Garage
- Wood Flooring
- Breakfast Area or Nook
- Wood Ceilings
About This Home
Good location for this unique 2 bedroom 2 story detached bungalow with integral small one car garage.. The owner pays for water, sewer, and trash, and outside lawn care. One off street parking behind the house and a very small one car garage is attached with a tight alley entrance. Side kitchen entrance has small older wooden deck and covered small porch. The large lot next to the home is school district parking ONLY. Nice Eat-in kitchen on 1st floor with a range/oven and refrigerator. Powder room off garage. Entrance foyer from alley entrance. The apartment is in good, well used condition, and recently painted. Upstairs are two bedrooms carpeted, a small bathroom with shower stall and a nice bright living/family room with a built-in desk area and hardwood floors. Tenant pays electric and oil heat. Window a/c units are permitted for cooling. Nice quiet location with easy access to New Cumberland Downtown attractions, nearby public library, tennis, basketball and pickle ball courts, the recently upgraded West Shore Theater, movie theater and great restaurants. Sorry NO PETS/ANIMALS!
Listing Agent
(717) 645-8072 michaelbennett@pa.net M C Walker Realty Listed on: 11/24/2025
Home Details
Home Type
- Single Family
Year Built
- Built in 1984
Lot Details
- 5,227 Sq Ft Lot
- West Facing Home
- Property is in good condition
- Property is zoned RESDIENTIIAL
Parking
- 1 Car Direct Access Garage
- Rear-Facing Garage
- Gravel Driveway
- On-Street Parking
Home Design
- Carriage House
- Traditional Architecture
- Bungalow
- Entry on the 1st floor
- Block Foundation
- Wood Walls
- Pitched Roof
- Metal Roof
- Wood Siding
- Aluminum Siding
- Concrete Perimeter Foundation
- Stick Built Home
Interior Spaces
- 1,050 Sq Ft Home
- Property has 2 Levels
- Paneling
- Wood Ceilings
- Entrance Foyer
- Living Room
- Combination Kitchen and Dining Room
Kitchen
- Breakfast Area or Nook
- Eat-In Kitchen
Flooring
- Wood
- Carpet
- Concrete
- Vinyl
Bedrooms and Bathrooms
- 2 Bedrooms
- Walk-in Shower
Location
- Suburban Location
Schools
- Hillside Elementary School
- New Cumberland Middle School
- Cedar Cliff High School
Utilities
- Window Unit Cooling System
- Heating System Uses Oil
- Hot Water Baseboard Heater
- 100 Amp Service
- Electric Water Heater
- Municipal Trash
- Cable TV Available
Listing and Financial Details
- Residential Lease
- Security Deposit $1,025
- $75 Move-In Fee
- Tenant pays for cooking fuel, electricity, cable TV, heat, hot water, insurance, internet, minor interior maintenance, snow removal, utilities - some
- The owner pays for common area maintenance, insurance, lawn/shrub care, management, sewer, sewer maintenance, real estate taxes, trash collection, water
- No Smoking Allowed
- 6-Month Min and 12-Month Max Lease Term
- Available 11/24/25
- $40 Application Fee
- $200 Repair Deductible
- Assessor Parcel Number 26-24-0811-303
Community Details
Overview
- No Home Owners Association
- New Cumberland Borough Subdivision
- Property Manager
Pet Policy
- No Pets Allowed
Map
Source: Bright MLS
MLS Number: PACB2048926
- 433 7th St
- 319 7th St
- 414 5th St
- 337 Evergreen St
- 400 Woodland Ave
- 419 3rd St
- 137 15th St
- 1510 Capitol View Dr
- 134 S Market St
- 617 Brookhaven Rd
- 413 16th St
- 1601 Cobble Ct
- 1007 Drexel Hills Blvd
- 716 Elkwood Dr
- 201 Poplar Ave
- 1350 Sugar Maple Ct
- 1620 Warren St
- 719 Elkwood Dr
- 1402 Red Maple Ct
- 1555 Locust St
- 537 Brandt Ave
- 423 Geary Ave
- 439 Market St Unit 1
- 402 4th St
- 310 Bridge St Unit A
- 1116 Quincy Cir
- 148 Sheraton Dr
- 1300 Strafford Rd
- 1341 S 12th St
- 1341 S 12th St
- 204 Old York Rd Unit 1
- 407 Herman Ave
- 100 N Front St
- 1149 Columbus Ave
- 139 Frank S Brown Blvd Unit 139 1/2
- 520-544 Walnut St
- 117 Walnut St Unit 117Walnut
- 812 Market St Unit B
- 100 S 4th St
- 860 Walnut St
