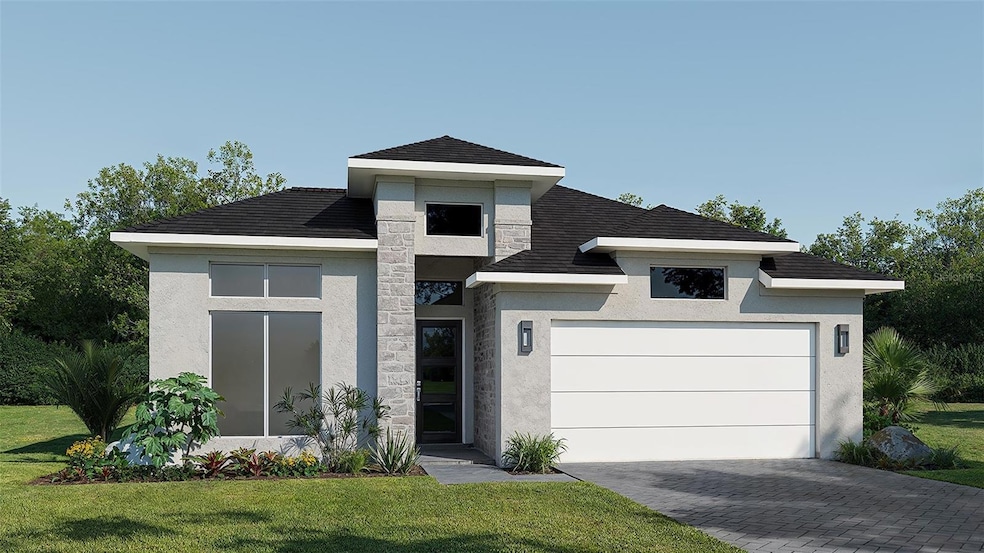
425 Sun Chaser Dr Nokomis, FL 34275
Estimated payment $3,565/month
Highlights
- Water Views
- Open Floorplan
- High Ceiling
- Laurel Nokomis School Rated A-
- Florida Architecture
- Great Room
About This Home
Under Construction. The front porch opens into a welcoming entryway with an extended tray ceiling that embraces the main hallway. A bonus flex room overlooks the front yard right off the front door. A full guest suite with a private bathroom and ample closet space is off the main hallway. The kitchen features an island with built-in seating and walk-in pantry. The dining area flows from the kitchen to the connecting family room which offers plenty of natural light from its wall of windows, a wood mantel fireplace and access to the backyard extended covered lanai. The primary bedroom has a wall of windows overlooking the backyard. Double doors lead into the bathroom which hosts dual vanities, a garden tub, glass enclosed shower, two walk-in closets and dual access to the laundry room. Two secondary bedrooms with a shared bathroom complete the home along with ample storage space throughout. The drop zone is located off the two-car garage.
Home Details
Home Type
- Single Family
Est. Annual Taxes
- $2,867
Year Built
- Built in 2025 | Under Construction
Lot Details
- 8,833 Sq Ft Lot
- Lot Dimensions are 50x130
- Southeast Facing Home
- Landscaped
- Level Lot
- Irrigation Equipment
- Cleared Lot
HOA Fees
- $13 Monthly HOA Fees
Parking
- 2 Car Attached Garage
Home Design
- Home is estimated to be completed on 8/29/25
- Florida Architecture
- Slab Foundation
- Shingle Roof
- Block Exterior
- Stucco
Interior Spaces
- 2,566 Sq Ft Home
- Open Floorplan
- Tray Ceiling
- High Ceiling
- Ceiling Fan
- Great Room
- Combination Dining and Living Room
- Tile Flooring
- Water Views
- Smart Home
- Laundry Room
Kitchen
- Eat-In Kitchen
- Built-In Oven
- Cooktop
- Microwave
- Dishwasher
Bedrooms and Bathrooms
- 4 Bedrooms
- Walk-In Closet
- 3 Full Bathrooms
Outdoor Features
- Covered patio or porch
- Exterior Lighting
- Rain Gutters
Utilities
- Central Air
- Heating Available
- Thermostat
- Electric Water Heater
- Water Softener
- Cable TV Available
Community Details
- Magnolia Bay HOA
- Built by Perry Homes
- Magnolia Bay South Phase 1 Subdivision
- Nokomis Heights Community
Listing and Financial Details
- Home warranty included in the sale of the property
- Visit Down Payment Resource Website
- Legal Lot and Block 18 / 7
- Assessor Parcel Number 0364-13-0147
- $2,892 per year additional tax assessments
Map
Home Values in the Area
Average Home Value in this Area
Tax History
| Year | Tax Paid | Tax Assessment Tax Assessment Total Assessment is a certain percentage of the fair market value that is determined by local assessors to be the total taxable value of land and additions on the property. | Land | Improvement |
|---|---|---|---|---|
| 2024 | -- | $77,880 | -- | -- |
| 2023 | -- | $70,800 | $70,800 | -- |
Property History
| Date | Event | Price | Change | Sq Ft Price |
|---|---|---|---|---|
| 07/15/2025 07/15/25 | Pending | -- | -- | -- |
| 07/03/2025 07/03/25 | Price Changed | $599,900 | -4.0% | $234 / Sq Ft |
| 06/09/2025 06/09/25 | Price Changed | $624,900 | -3.8% | $244 / Sq Ft |
| 04/02/2025 04/02/25 | Price Changed | $649,900 | -1.7% | $253 / Sq Ft |
| 03/04/2025 03/04/25 | For Sale | $660,900 | -- | $258 / Sq Ft |
Purchase History
| Date | Type | Sale Price | Title Company |
|---|---|---|---|
| Special Warranty Deed | $2,294,700 | None Listed On Document |
Similar Homes in Nokomis, FL
Source: Stellar MLS
MLS Number: TB8357295
APN: 0364-13-0147
- 419 Sun Chaser Dr
- 437 Sun Chaser Dr
- 413 Sun Chaser Dr
- 430 Sun Chaser Dr
- 426 Sun Chaser Dr
- 446 Sun Chaser Dr
- 450 Sun Chaser Dr
- 406 Sun Chaser Dr
- 461 Sun Chaser Dr
- 389 Sun Chaser Dr
- 322 Holly Bank Ave
- 318 Holly Bank Ave
- 479 Sun Chaser Dr
- 485 Sun Chaser Dr
- 104 Runaway Field Ave
- 120 Runaway Field Ave
- 117 Runaway Field Ave
- 101 Runaway Field Ave
- 531 Sun Chaser Dr
- 563 Sun Chaser Dr

