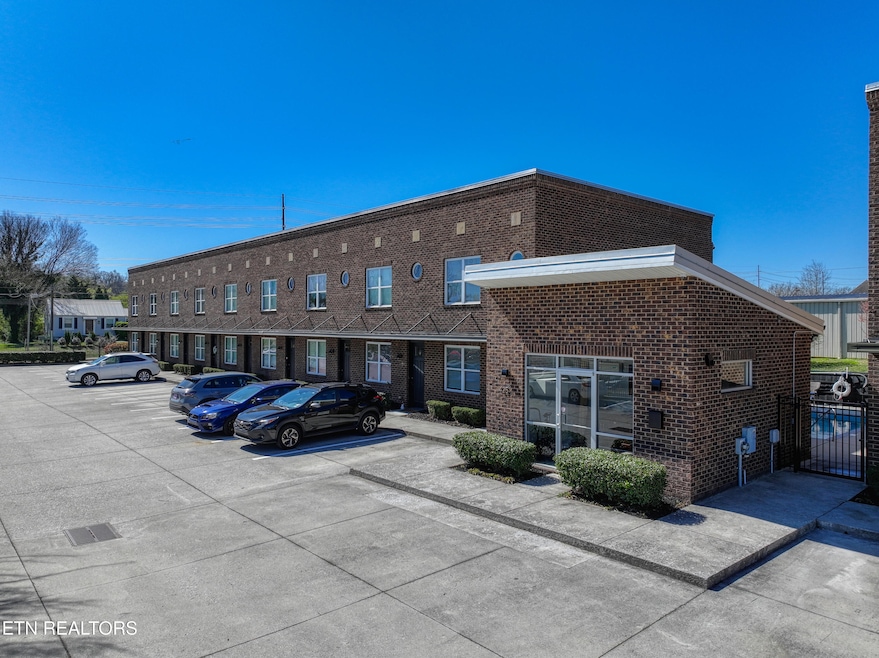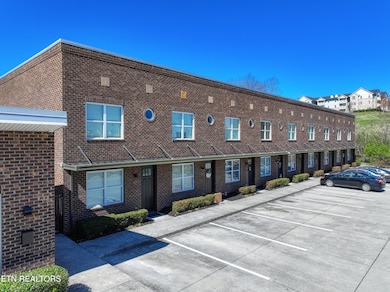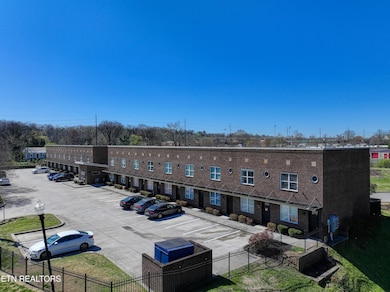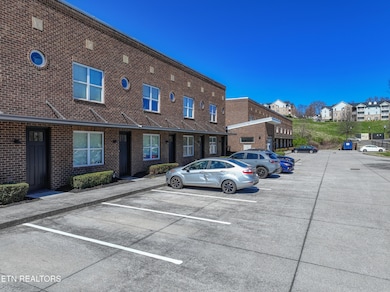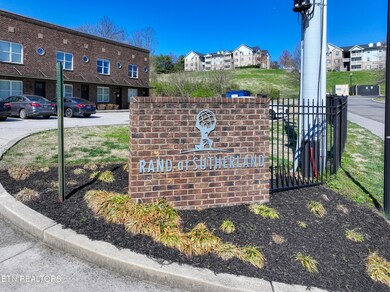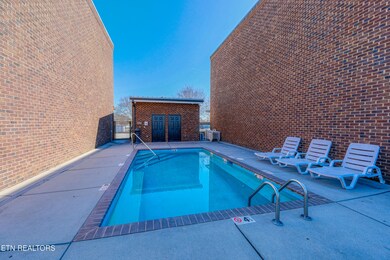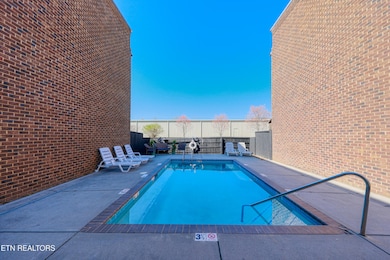425 Sutherland View Way Knoxville, TN 37919
Marble City NeighborhoodEstimated payment $29,380/month
Highlights
- In Ground Pool
- 1.05 Acre Lot
- Double Pane Windows
- West High School Rated A-
- Landscaped Professionally
- Walk-In Closet
About This Home
LUXURY RENTAL UNITS - JUST 10 MINUTES TO DOWNTOWN
Step into refined living at this exceptional collection of 18 luxury apartments, each featuring spacious 2-bedroom, 2.5-bath floor plans that are designed for both comfort and style. Crafted by acclaimed local custom design builder, Kenneth Harrigan, these residences offer a harmonious blend of modern sophistication and timeless architectural design.
Perfectly situated in a prime location on Sutherland Ave, these homes are just moments from top-rated schools, scenic greenways, and a variety of dining and shopping options. Purposely designed with all the amenities todays residents look for such as stainless steel appliances, granite countertops, polished concrete floors, washer/dryer connections, low utility costs, spacious layouts, full bathrooms for each bedroom, parking at their door, and a resort like feel with a saltwater pool and newly remodeled fitness center. To add to all that Sutherland View is just steps away from one of the Southeast's most highly rated greenway systems offering shaded pathways perfect for walkers, bikers and runners. This property has it all!
Perfectly situated in a prime location on Sutherland Ave, these homes are just moments from top-rated schools, scenic greenways, and a variety of dining and shopping options. These apartments have all the amenities todays residents look for with stainless steel appliances, granite countertops, polished concrete floors, washer/dryer connections, low utility costs, spacious layouts, full bathrooms for each bedroom, parking at their door, and a resort like feel with a saltwater pool and newly remodeled fitness center. To add to all that Sutherland View is just steps away from one of the most highly rated greenway systems, perfect for walkers, bikers and runners. This property has it all!
Property Details
Home Type
- Apartment
Est. Annual Taxes
- $30,537
Year Built
- Built in 2014
Lot Details
- 1.05 Acre Lot
- Lot Dimensions are 105x396
- Privacy Fence
- Landscaped Professionally
Home Design
- Brick Exterior Construction
- Metal Roof
Interior Spaces
- Walk-In Closet
- 21,608 Sq Ft Home
- Wired For Data
- Double Pane Windows
- Fire and Smoke Detector
- Washer and Dryer Hookup
Kitchen
- Range
- Microwave
- Dishwasher
Parking
- Driveway
- On-Site Parking
Outdoor Features
- In Ground Pool
- Patio
Utilities
- Zoned Heating and Cooling System
Listing and Financial Details
- The owner pays for roof maintenance, pool maintenance, HVAC maintenance, exterior maintenance, common area maintenance, trash collection, taxes, insurance
- Assessor Parcel Number 107DJ02501
Community Details
Overview
- 18 Units
- Sutherland Park Replat Subdivision
Building Details
- Operating Expense $70,605
- Net Operating Income $299,645
Map
Home Values in the Area
Average Home Value in this Area
Property History
| Date | Event | Price | Change | Sq Ft Price |
|---|---|---|---|---|
| 07/23/2025 07/23/25 | For Sale | $4,925,000 | 0.0% | $228 / Sq Ft |
| 06/20/2025 06/20/25 | Pending | -- | -- | -- |
| 03/29/2025 03/29/25 | For Sale | $4,925,000 | -- | $228 / Sq Ft |
Source: East Tennessee REALTORS® MLS
MLS Number: 1295171
- 3307 Pilkay Rd
- 3812 Reagan Ave
- 3916 W Bellemeade Ave
- 3729 Cate Ave
- 4209 Van Dyke Dr
- 908 Cox St
- 4220 Garnet Dr
- 129 Tobler Ln
- 3835 Kingston Pike
- 3944 Kingston Pike
- 613 Victory St
- 424 Anteelah Trail
- 4304 Kingston Pike
- 3929 Glenfield Dr
- 4029 Hiawatha Dr
- 484 Cherokee Blvd
- 413 Boxwood Square
- 0 SW Lot 10 Kingston Ct Unit 1196773
- 547 Cherokee Blvd
- 3340 Kingston Pike Unit 10
- 415 Prestwick Ridge Way
- 4126 Apex Dr
- 4110 Garnet Dr Unit 4110 Garnet DrB
- 204 N Bellemeade Ave
- 3930 Kingston Pike
- 4039 Kingston Pike Unit 1
- 1505 Greenbrier Ridge Way
- 800 Longview Rd
- 501 Longview Rd
- 4831 Summit Cir
- 414 N Forest Park Blvd
- 1000 Country Oak Cir
- 4805 Lyons View Pike Unit 304
- 4619 Sunflower Rd
- 1567 Coleman Rd
- 102 Brentway Cir
- 2203 Sutherland Ave
- 2749 Sullins St Unit A101
- 2718 Painter Ave Unit B108
- 1400 Kenesaw Ave Unit 13A
