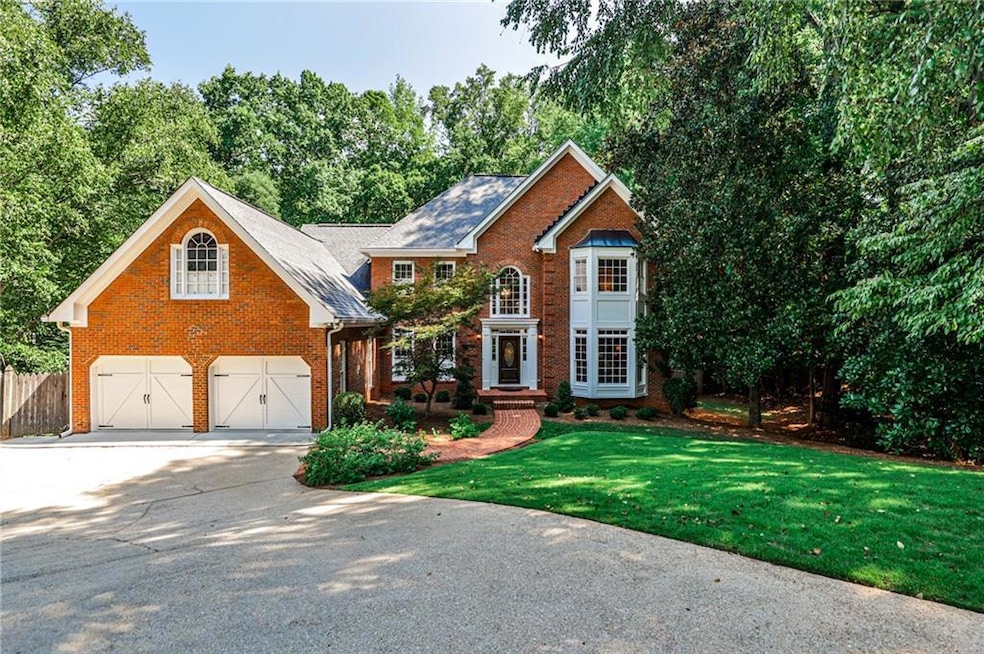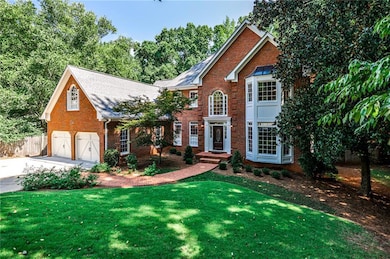425 Tapestry Trail Roswell, GA 30076
Horseshoe Bend NeighborhoodEstimated payment $5,948/month
Highlights
- Golf Course Community
- Country Club
- Sitting Area In Primary Bedroom
- River Eves Elementary School Rated A
- Pool and Spa
- View of Trees or Woods
About This Home
New roof just installed! Transferrable warranty! And reduced 35k below appraisal. Move in before the holidays and enjoy the heated spa and pool! This Horseshoe Bend home stands out for its solid construction, generous space, and large fenced-in backyard. With a main-level primary suite, heated pool and spa, and a peaceful backyard setting, it’s the kind of property that rewards vision and care. The large pie-shaped lot offers a huge backyard that becomes visible as you walk through the property. The primary suite on the main level features hardwood floors and an updated bath, while the upstairs hall continues the same warm wood tones for a cohesive look. The family room’s vaulted ceiling and beautiful stacked-stone fireplace create a striking focal point, and the open kitchen connects seamlessly for relaxed, everyday living. You will love the large secondary bedrooms and generous walk-in closets throughout the house. Outdoor Living - Step out to a large cedar deck overlooking the heated pool and spa, perfect for morning coffee or evenings with friends. The pool equipment has been thoughtfully updated — including a new water pump, filter, Polaris pool vacuum, and heater and more — so you can enjoy Georgia’s mild climate and make the most of nearly year-round swimming and relaxation in your own backyard.
The finished terrace level offers a family room, recreation area, and full bath, along with daylight storage that can be finished to your specifications—ideal for a guest suite, home gym, or hobby space.
Prime Roswell Location - In the established Horseshoe Bend community, you’ll find optional golf, swim, and tennis amenities, plus quick access to shopping, dining, and major roadways. Just 4 miles to GA-400 and only minutes from Historic Roswell’s restaurants, boutiques, and entertainment, this location makes everyday living easy and connected. If you are relocating to the Atlanta area, be sure to check this one out.
Home Details
Home Type
- Single Family
Est. Annual Taxes
- $5,115
Year Built
- Built in 1987
Lot Details
- 0.58 Acre Lot
- Lot Dimensions are 188x166x139x71x81
- Property fronts a county road
- Cul-De-Sac
- Wood Fence
- Landscaped
- Irrigation Equipment
- Front Yard Sprinklers
- Back Yard Fenced and Front Yard
HOA Fees
- $46 Monthly HOA Fees
Parking
- 2 Car Garage
- Parking Accessed On Kitchen Level
- Front Facing Garage
- Garage Door Opener
Property Views
- Woods
- Pool
Home Design
- Traditional Architecture
- Shingle Roof
- Ridge Vents on the Roof
- Four Sided Brick Exterior Elevation
- Concrete Perimeter Foundation
Interior Spaces
- 3-Story Property
- Wet Bar
- Bookcases
- Crown Molding
- Tray Ceiling
- Vaulted Ceiling
- Skylights
- Recessed Lighting
- Gas Log Fireplace
- Stone Fireplace
- Plantation Shutters
- Bay Window
- Two Story Entrance Foyer
- Great Room with Fireplace
- Family Room
- Living Room
- Breakfast Room
- Formal Dining Room
- Game Room
- Sun or Florida Room
- Home Gym
- Keeping Room
Kitchen
- Open to Family Room
- Eat-In Kitchen
- Walk-In Pantry
- Electric Oven
- Self-Cleaning Oven
- Electric Cooktop
- Microwave
- Dishwasher
- Kitchen Island
- Stone Countertops
- Wood Stained Kitchen Cabinets
- Disposal
Flooring
- Wood
- Carpet
- Tile
Bedrooms and Bathrooms
- Sitting Area In Primary Bedroom
- Oversized primary bedroom
- 4 Bedrooms | 1 Primary Bedroom on Main
- Walk-In Closet
- Vaulted Bathroom Ceilings
- Dual Vanity Sinks in Primary Bathroom
- Whirlpool Bathtub
- Separate Shower in Primary Bathroom
Laundry
- Laundry Room
- Laundry on main level
- Washer
- Sink Near Laundry
- 220 Volts In Laundry
Finished Basement
- Walk-Out Basement
- Basement Fills Entire Space Under The House
- Exterior Basement Entry
- Finished Basement Bathroom
- Natural lighting in basement
Home Security
- Security System Owned
- Fire and Smoke Detector
Eco-Friendly Details
- Energy-Efficient Thermostat
Pool
- Pool and Spa
- In Ground Pool
- Gas Heated Pool
- Gunite Pool
- Fence Around Pool
Outdoor Features
- Deck
- Patio
- Exterior Lighting
Location
- Property is near schools
- Property is near shops
Schools
- River EVES Elementary School
- Holcomb Bridge Middle School
- Centennial High School
Utilities
- Forced Air Heating and Cooling System
- Heating System Uses Natural Gas
- 220 Volts
- 110 Volts
- Gas Water Heater
- Cable TV Available
Listing and Financial Details
- Assessor Parcel Number 12 295107800279
Community Details
Overview
- $350 Initiation Fee
- Laurel Mizell, Horseshoe B Association, Phone Number (404) 725-5281
- Horseshoe Bend Subdivision
- Community Lake
Recreation
- Golf Course Community
- Country Club
- Tennis Courts
- Community Playground
- Community Pool
Map
Home Values in the Area
Average Home Value in this Area
Tax History
| Year | Tax Paid | Tax Assessment Tax Assessment Total Assessment is a certain percentage of the fair market value that is determined by local assessors to be the total taxable value of land and additions on the property. | Land | Improvement |
|---|---|---|---|---|
| 2025 | $1,099 | $347,080 | $95,320 | $251,760 |
| 2023 | $9,138 | $323,760 | $72,760 | $251,000 |
| 2022 | $4,994 | $307,680 | $54,120 | $253,560 |
| 2021 | $867 | $242,600 | $50,800 | $191,800 |
| 2020 | $5,859 | $226,840 | $38,200 | $188,640 |
| 2019 | $890 | $226,840 | $38,200 | $188,640 |
| 2018 | $6,493 | $226,840 | $38,200 | $188,640 |
| 2017 | $4,611 | $170,000 | $36,240 | $133,760 |
| 2016 | $4,611 | $170,000 | $36,240 | $133,760 |
| 2015 | $5,851 | $178,480 | $36,240 | $142,240 |
| 2014 | $5,080 | $178,480 | $36,240 | $142,240 |
Property History
| Date | Event | Price | List to Sale | Price per Sq Ft |
|---|---|---|---|---|
| 10/29/2025 10/29/25 | Price Changed | $1,040,000 | -1.0% | $197 / Sq Ft |
| 09/18/2025 09/18/25 | Price Changed | $1,050,000 | -3.2% | $199 / Sq Ft |
| 08/24/2025 08/24/25 | For Sale | $1,085,000 | -- | $206 / Sq Ft |
Source: First Multiple Listing Service (FMLS)
MLS Number: 7631166
APN: 12-2951-0780-027-9
- 135 Lazy Laurel Chase
- 2640 Holcomb Springs Dr
- 250 Shadowledge Ln
- 105 Cottage Gate Ln
- 106 Cottage Gate Ln
- 114 Cottage Gate Ln
- 555 S Riversong Ln
- 108 Cottage Gate Ln
- 3 S Riversong Ln
- 820 Glen Royal Dr
- 8665 Steeple Chase Dr
- 59 Townview Dr
- 420 Hackberry Ct Unit 1
- 2895 Shurburne Dr
- 425 Hackberry Ln
- 730 Winnmark Ct
- 642 Granby Hill Place
- 2745 Holcomb Bridge Rd Unit 1332.1410843
- 2745 Holcomb Bridge Rd Unit 1333.1410846
- 2745 Holcomb Bridge Rd Unit 914.1410842
- 2745 Holcomb Bridge Rd Unit 1623.1410844
- 28 S Riversong Ln Unit Riversong
- 2745 Holcomb Bridge Rd
- 8520 S Holcomb Bridge Way
- 2600 Holcomb Bridge Rd
- 1097 Township Square
- 2600 Holcomb Bridge Rd Unit 1B
- 2600 Holcomb Bridge Rd Unit 2B
- 2600 Holcomb Bridge Rd Unit 3A
- 100 Saratoga Dr
- 1213 Waterville Ct
- 1112 Sandy Ln Dr
- 515 Cypress Pointe St
- 509 Cypress Pointe St
- 9026 Riverbend Manor
- 9155 Nesbit Ferry Rd Unit 127







