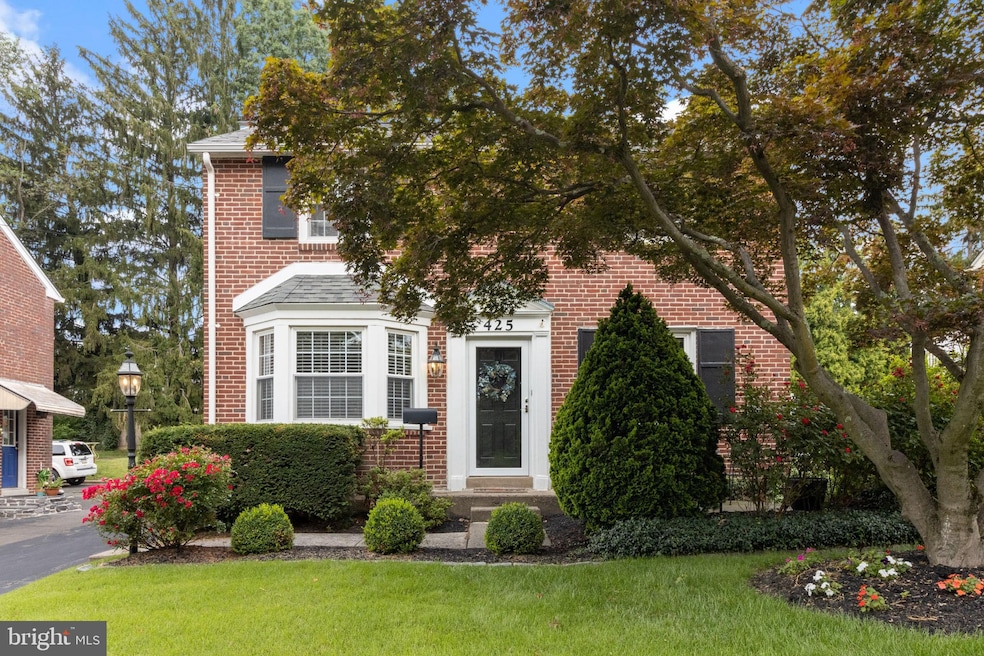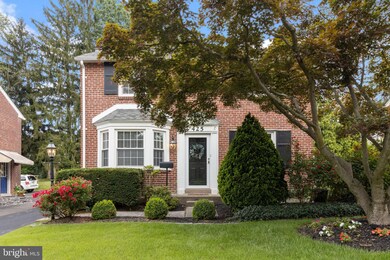
425 Tennis Ave Ambler, PA 19002
Highlights
- Colonial Architecture
- Wood Flooring
- 1 Fireplace
- Lower Gwynedd El School Rated A
- Attic
- No HOA
About This Home
As of November 2021Welcome home!!! Modern tastes meet traditional living in this move in ready Ambler Boro Colonial. When you walk in the you will immediately be blown away by the spacious and impeccably decorated Living Room with built-in fireplace and 2 large windows that allow for plenty of natural light. Follow the flow of the house into the Dining Room complete with large bay window and hand-crafted wainscoting. Next up is the spectacular, recently remodeled Kitchen featuring stylish granite countertops and high end appliances. The second floor features 3 spacious bedrooms (one of which has an accompanying rooftop deck) and a completely remodeled Bathroom. Last but not least is the fully finished basement complete with a handmade bar, perfect for gatherings with family and friends. The entire house boasts exposed beams and hand crafted wainscoting throughout, giving this modern day marvel a touch of traditional elegance. All within walking distance to downtown Ambler bars, restaurants and transportation. This gem will not last!
Home Details
Home Type
- Single Family
Est. Annual Taxes
- $4,381
Year Built
- Built in 1956
Lot Details
- 6,500 Sq Ft Lot
- Lot Dimensions are 52.00 x 0.00
- Back, Front, and Side Yard
- Property is zoned R1
Parking
- 1 Car Attached Garage
- 2 Driveway Spaces
- Rear-Facing Garage
- Shared Driveway
Home Design
- Colonial Architecture
- Brick Exterior Construction
- Shingle Roof
- Concrete Perimeter Foundation
Interior Spaces
- 1,404 Sq Ft Home
- Property has 2 Levels
- Beamed Ceilings
- Ceiling Fan
- 1 Fireplace
- Bay Window
- Living Room
- Dining Room
- Wood Flooring
- Finished Basement
- Laundry in Basement
- Attic
Kitchen
- Butlers Pantry
- Built-In Range
- Dishwasher
Bedrooms and Bathrooms
- 3 Bedrooms
- En-Suite Primary Bedroom
- 1 Full Bathroom
Outdoor Features
- Exterior Lighting
- Shed
Schools
- Wissahickon Senior High School
Utilities
- Forced Air Heating and Cooling System
- 100 Amp Service
- Natural Gas Water Heater
- Cable TV Available
Community Details
- No Home Owners Association
- Ambler Subdivision
Listing and Financial Details
- Tax Lot 041
- Assessor Parcel Number 01-00-05335-001
Ownership History
Purchase Details
Home Financials for this Owner
Home Financials are based on the most recent Mortgage that was taken out on this home.Purchase Details
Home Financials for this Owner
Home Financials are based on the most recent Mortgage that was taken out on this home.Purchase Details
Similar Homes in Ambler, PA
Home Values in the Area
Average Home Value in this Area
Purchase History
| Date | Type | Sale Price | Title Company |
|---|---|---|---|
| Deed | $430,000 | None Available | |
| Deed | $270,000 | None Available | |
| Deed | $138,000 | -- |
Mortgage History
| Date | Status | Loan Amount | Loan Type |
|---|---|---|---|
| Previous Owner | $295,000 | New Conventional | |
| Previous Owner | $266,412 | FHA |
Property History
| Date | Event | Price | Change | Sq Ft Price |
|---|---|---|---|---|
| 11/08/2021 11/08/21 | Sold | $430,000 | +7.5% | $306 / Sq Ft |
| 08/10/2021 08/10/21 | Pending | -- | -- | -- |
| 08/06/2021 08/06/21 | For Sale | $399,900 | -- | $285 / Sq Ft |
Tax History Compared to Growth
Tax History
| Year | Tax Paid | Tax Assessment Tax Assessment Total Assessment is a certain percentage of the fair market value that is determined by local assessors to be the total taxable value of land and additions on the property. | Land | Improvement |
|---|---|---|---|---|
| 2024 | $4,848 | $130,390 | $38,640 | $91,750 |
| 2023 | $4,555 | $130,390 | $38,640 | $91,750 |
| 2022 | $4,419 | $130,390 | $38,640 | $91,750 |
| 2021 | $4,303 | $130,390 | $38,640 | $91,750 |
| 2020 | $4,146 | $130,390 | $38,640 | $91,750 |
| 2019 | $4,072 | $130,390 | $38,640 | $91,750 |
| 2018 | $1,462 | $130,390 | $38,640 | $91,750 |
| 2017 | $3,912 | $130,390 | $38,640 | $91,750 |
| 2016 | $3,861 | $130,390 | $38,640 | $91,750 |
| 2015 | $3,633 | $130,390 | $38,640 | $91,750 |
| 2014 | $3,633 | $130,390 | $38,640 | $91,750 |
Agents Affiliated with this Home
-
S
Seller's Agent in 2021
Steve Johnson
Philadelphia Area Realty
(267) 549-4952
1 in this area
42 Total Sales
-

Buyer's Agent in 2021
katrina sullivan
Compass RE
(215) 353-7043
3 in this area
70 Total Sales
Map
Source: Bright MLS
MLS Number: PAMC2006404
APN: 01-00-05335-001
- 308 E Mount Pleasant Ave
- 221 Fulling Mill Ln
- 156 Tennis Ave
- 413 Knight Rd
- 130 Tennis Ave
- 346 Fairview Ave Unit 4
- Lot 3 Johns Ln
- 1000 Quinard Ct
- 200 Walnut Ln
- 533 Tennis Ave
- 774 Johns Ln
- 430 Marion Ave
- 716 Alene Rd
- 51 Cavendish Dr
- 501 N Bethlehem Pike Unit 14-Q
- 280 N Main St
- 25 N Ridge Ave Unit B
- 25 N Ridge Ave Unit A
- 123 Greenwood Ave
- 532 Vista Rd






