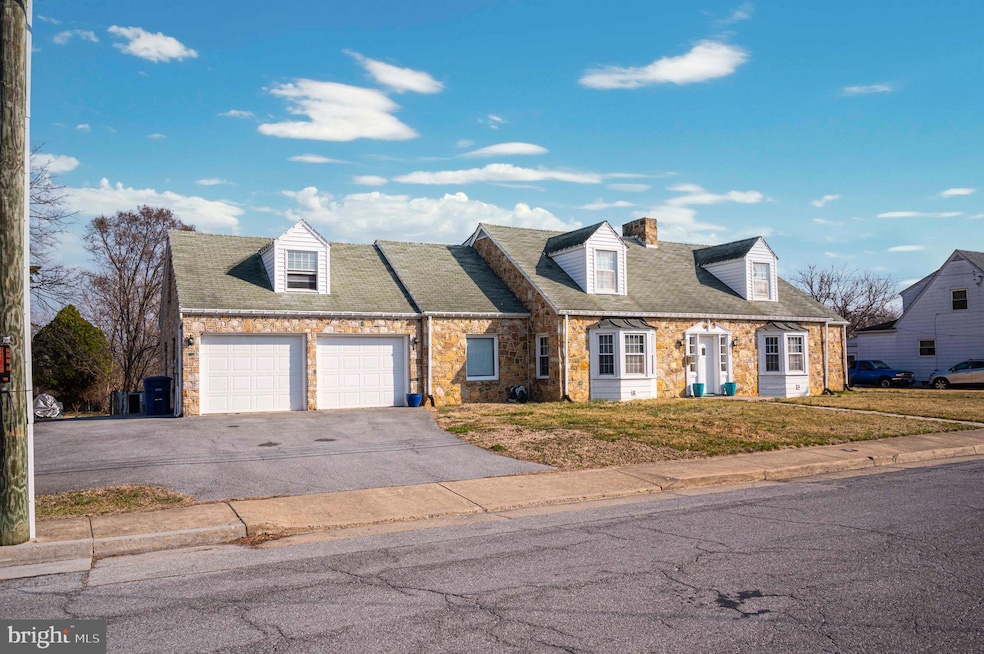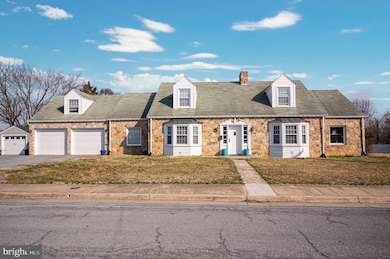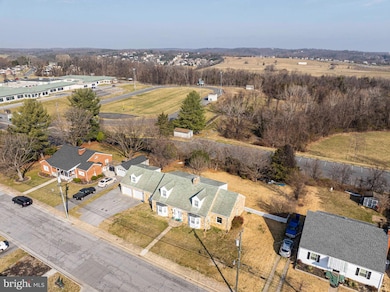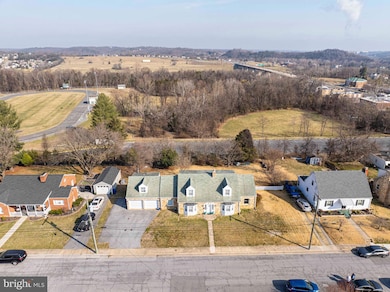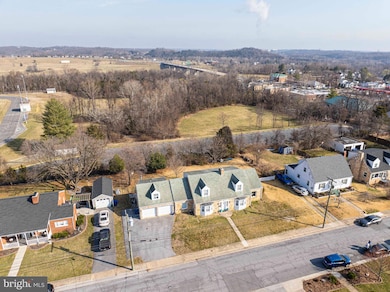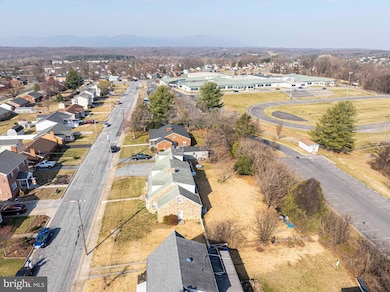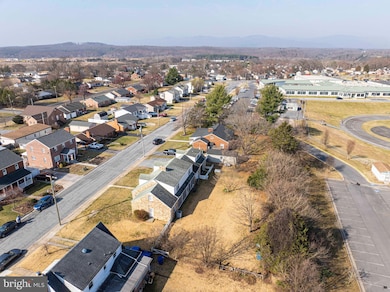425 W 15th St Front Royal, VA 22630
Estimated payment $2,806/month
Highlights
- Cape Cod Architecture
- Wood Flooring
- No HOA
- Traditional Floor Plan
- 2 Fireplaces
- 4-minute walk to Chimney Field Park
About This Home
Welcome to 425 W 15th Street in Front Royal, Virginia! This charming 5-bedroom, 2.5-bath home offers the perfect blend of comfort and convenience. PRICED BELOW RECENT APPRAISAL, and with over $100K invested in upgrades to the kitchen, baths, flooring and HVAC systems (2), this home gives you peace of mind and instant equity! As you step inside, you’ll be greeted by an open and inviting floor plan, perfect for both relaxing and entertaining. The spacious living area boasts plenty of natural light, highlighting the beautiful hardwood floors and finishes throughout. The dining area is ideal for family meals or hosting guests. Upstairs, the large primary bedroom offers a private retreat with its own en-suite bathroom. Three additional bedrooms share a second full bath, providing comfort and convenience for everyone. The main level bedroom offers a large closet which currently serves as an office. Outside, step into the screened-in back porch and out into the lovely fenced-in backyard with room for outdoor activities and relaxation. Located a short distance from downtown Front Royal, this home offers easy access to shops, restaurants, schools, and outdoor activities like hiking, fishing, and more. A 2-mile trip gets you to I-66, which is convenient for commuters. Whether you’re enjoying a quiet evening at home or exploring the beauty of the Shenandoah Valley, this house is the perfect place to call home. Don’t miss out on this fantastic opportunity to own a piece of Front Royal real estate! Schedule your showing today!
Listing Agent
(540) 305-7171 reploeg@gmail.com RE/MAX Real Estate Connections License #0225199266 Listed on: 04/11/2025

Home Details
Home Type
- Single Family
Est. Annual Taxes
- $2,230
Year Built
- Built in 1952
Lot Details
- 0.33 Acre Lot
- Level Lot
- Back Yard
- Property is in very good condition
- Property is zoned R1A
Parking
- 2 Car Attached Garage
- Front Facing Garage
- Side Facing Garage
Home Design
- Cape Cod Architecture
- Block Foundation
- Stone Foundation
- Shingle Roof
- Stone Siding
Interior Spaces
- Property has 1.5 Levels
- Traditional Floor Plan
- 2 Fireplaces
- Double Pane Windows
- Living Room
- Formal Dining Room
- Home Office
- Screened Porch
- Storage Room
- Basement Fills Entire Space Under The House
Kitchen
- Eat-In Kitchen
- Built-In Range
- Ice Maker
- Dishwasher
Flooring
- Wood
- Carpet
Bedrooms and Bathrooms
Accessible Home Design
- More Than Two Accessible Exits
Utilities
- Forced Air Heating and Cooling System
- Heating System Uses Oil
- Hot Water Baseboard Heater
- Electric Water Heater
- Municipal Trash
- Cable TV Available
Community Details
- No Home Owners Association
- Woodside Subdivision
Listing and Financial Details
- Tax Lot 5A
- Assessor Parcel Number 20A2 6 K 5A
Map
Home Values in the Area
Average Home Value in this Area
Tax History
| Year | Tax Paid | Tax Assessment Tax Assessment Total Assessment is a certain percentage of the fair market value that is determined by local assessors to be the total taxable value of land and additions on the property. | Land | Improvement |
|---|---|---|---|---|
| 2025 | $2,477 | $517,200 | $64,500 | $452,700 |
| 2024 | $2,203 | $415,600 | $51,800 | $363,800 |
| 2023 | $2,036 | $415,600 | $51,800 | $363,800 |
| 2022 | $1,861 | $284,100 | $45,000 | $239,100 |
| 2021 | $369 | $284,100 | $45,000 | $239,100 |
| 2020 | $1,861 | $284,100 | $45,000 | $239,100 |
| 2019 | $1,861 | $284,100 | $45,000 | $239,100 |
| 2018 | $1,685 | $255,300 | $45,000 | $210,300 |
| 2017 | $1,659 | $255,300 | $45,000 | $210,300 |
| 2016 | $1,583 | $255,300 | $45,000 | $210,300 |
| 2015 | -- | $255,300 | $45,000 | $210,300 |
| 2014 | -- | $256,700 | $40,000 | $216,700 |
Property History
| Date | Event | Price | List to Sale | Price per Sq Ft | Prior Sale |
|---|---|---|---|---|---|
| 09/09/2025 09/09/25 | Price Changed | $497,000 | -0.4% | $173 / Sq Ft | |
| 07/30/2025 07/30/25 | Price Changed | $499,000 | -5.0% | $174 / Sq Ft | |
| 04/11/2025 04/11/25 | For Sale | $525,000 | +56.7% | $183 / Sq Ft | |
| 03/09/2023 03/09/23 | Sold | $335,000 | -16.0% | $117 / Sq Ft | View Prior Sale |
| 01/07/2023 01/07/23 | Price Changed | $399,000 | -8.3% | $139 / Sq Ft | |
| 09/16/2022 09/16/22 | For Sale | $435,000 | -- | $152 / Sq Ft |
Purchase History
| Date | Type | Sale Price | Title Company |
|---|---|---|---|
| Warranty Deed | $335,000 | First American Title | |
| Deed Of Distribution | -- | None Available | |
| Deed Of Distribution | -- | None Listed On Document |
Mortgage History
| Date | Status | Loan Amount | Loan Type |
|---|---|---|---|
| Open | $306,776 | FHA |
Source: Bright MLS
MLS Number: VAWR2010840
APN: 20A2-6-K-5A
- 505 W 13th St
- 1311 Monroe Ave
- 334 W 11th St
- 330 W 11th St
- 1604 Jefferson Ave
- 303 W 10th St
- 656 W 11th St
- 813 W 14th St
- 1714 N Royal Ave
- 1521 N Royal Ave
- 1101 N Royal Ave
- 337 1/2 Kendrick Ln Unit 1/2
- 0 Kendrick Ln
- 0 E 14th St
- 812 Virginia Ave
- 0 Warren Ave Unit VAWR2004930
- 0 Warren Ave Unit VAWR2004946
- 204 E 17th St
- 5 Crestview Dr
- 210 E 19th St
- 346 W 11th St
- 328 W 11th St
- 816 N Commerce Ave Unit B
- 816 N Commerce Ave
- 1298 Queens Hwy
- 117 S Shenandoah Ave
- 138 Kerfoot Ave
- 122 S Shenandoah Ave Unit 1
- 127 Chester St
- 106 Chester St
- 852 Morgan Place
- 436 Action St
- 112 Ryder Benson Ln
- 125 Beeden Ln
- 1140 Happy Ridge Dr
- 9 Shenandoah Commons Way
- 730 Bennys Beach Rd
- 175 Easy Hollow Rd
- 184 Black Twig Rd
- 88 Crab Apple Ct
