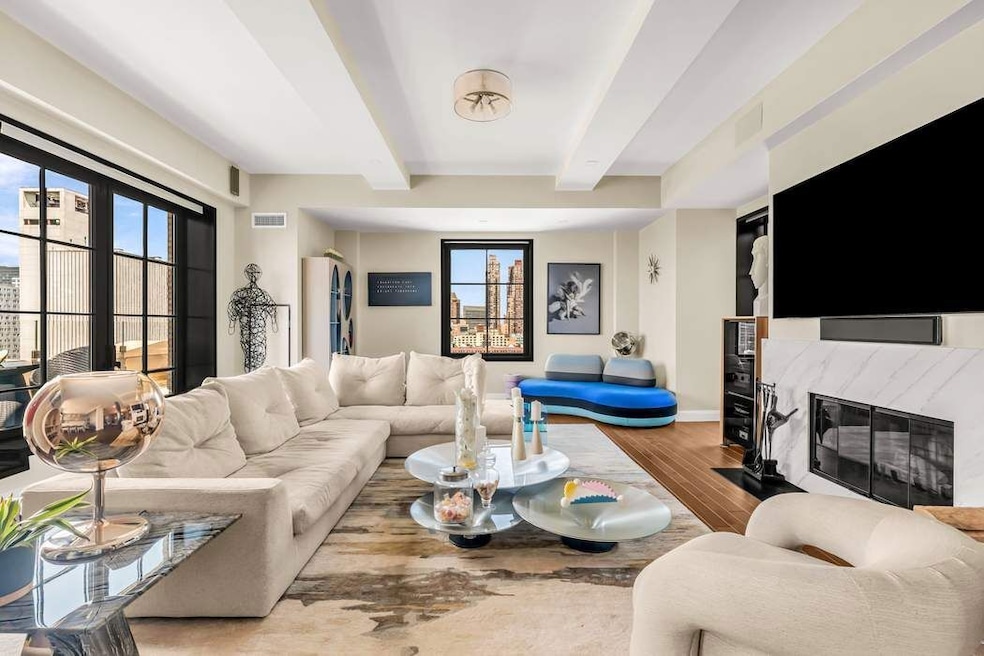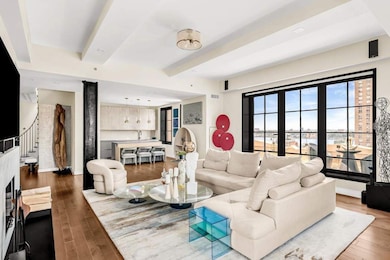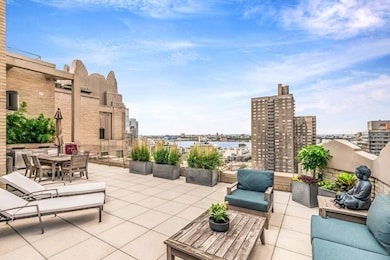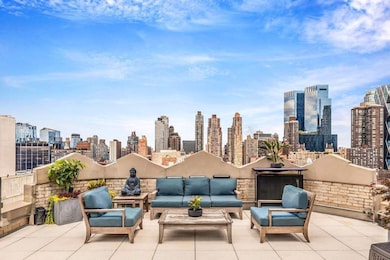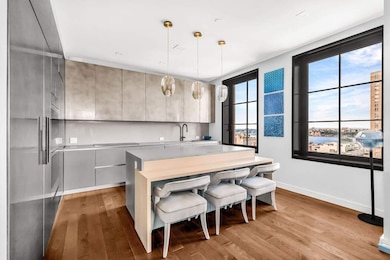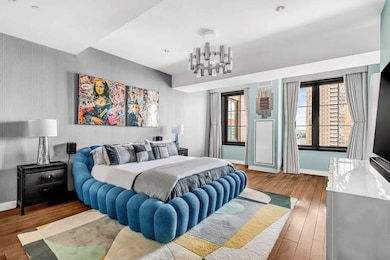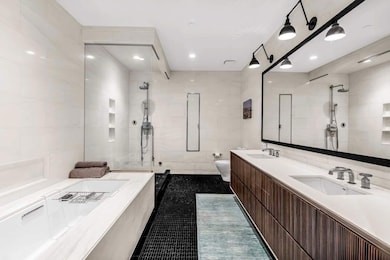Stella Tower 425 W 50th St Unit PHD Floor 17 New York, NY 10019
Hell's Kitchen NeighborhoodEstimated payment $53,538/month
Highlights
- City View
- 5-minute walk to 50 Street (A,C,E Line)
- Wood Flooring
- P.S. 111 Adolph S. Ochs Rated A-
- Pre War Building
- 3-minute walk to Hell's Kitchen Park
About This Home
A Crown Jewel in the NYC Skyline: PHD at Stella Tower Perched at the pinnacle of one of New York City’s most iconic Art Deco condominiums, Penthouse D at Stella Tower is the very definition of grandeur. Offering approximately 3,455+/- square feet of impeccably designed interior space and over 1,070+/- square feet of private outdoor terraces, this extraordinary 3-bedroom, 3.5-bath residence has been masterfully reimagined into a one-of-a-kind ultra-luxury home. The heart of the residence is a newly renovated, chef-caliber kitchen by NY Loft, outfitted with top-tier appliances including a Sub-Zero refrigerator and freezer, Wolf double oven range, Bosch dishwasher, and a suite of Miele essentials—induction cooktop, wine fridge, microwave, and more. The largest terrace features an Everdure 4K Electric Grill by Heston Blumenthal, creating the ultimate setup for al fresco entertaining. No detail has been overlooked. The home features custom built-in cabinetry, exquisite marble and stonework, a showstopping fireplace, and three private terraces offering unobstructed views of the Manhattan skyline and Hudson River. Hand-laid oak floors, 8-foot solid oak doors, oversized tilt-and-turn windows, a Miele washer/dryer, Nest Learning Thermostat, and Buro Happold lighting design further enhance the modern sophistication throughout. The expansive primary suite is accessed via a gallery-style hallway—perfect for showcasing art—and boasts two generous walk-in closets, sweeping western exposures, and a spa-like en-suite bath with double vanities, chevron-patterned Black Zeus marble, radiant heated floors, steam shower, and soaking tub. Two additional bedrooms each include ample closet space and en-suite baths adorned with custom walnut vanities, floating walnut shelving, blackened steel-framed mirrors, and elegant marble mosaic flooring. A stylish powder room complements the home with a sugar white marble countertop, metal vanity, and polished limestone herringbone mosaic floor. Originally configured as a 4-bedroom layout, the space offers flexibility to revert to its prior design with ease. STAR abated taxes are approximately $934.22/month. Stella Tower, a landmark originally designed in 1927 by renowned architect Ralph Walker, was once home to the New York Telephone Company. Restored and reimagined as a premier white-glove condominium, the building retains its handcrafted brick masonry, dramatic setbacks, and ornate detailing. Amenities include a 24-hour attended lobby, state-of-the-art fitness center, residents’ lounge with pantry and bar, landscaped garden, and bike storage. Note: The layout described reflects the current configuration, which may not align with official records. Prospective purchasers should consult with legal or architectural professionals regarding permissible use.
Property Details
Home Type
- Condominium
Est. Annual Taxes
- $52,848
Year Built
- Built in 1931
HOA Fees
- $7,150 Monthly HOA Fees
Home Design
- Pre War Building
Interior Spaces
- 3,455 Sq Ft Home
- Entrance Foyer
- Wood Flooring
- Dishwasher
- Laundry in unit
Bedrooms and Bathrooms
- 4 Bedrooms
Outdoor Features
- Balcony
- Terrace
Utilities
- Central Air
Listing and Financial Details
- Legal Lot and Block 7502 / 01060
Community Details
Overview
- 51 Units
- Stella Tower Condos
- Hells Kitchen Subdivision
- 18-Story Property
Amenities
- Community Garden
- Building Terrace
- Courtyard
- Elevator
Map
About Stella Tower
Home Values in the Area
Average Home Value in this Area
Property History
| Date | Event | Price | List to Sale | Price per Sq Ft | Prior Sale |
|---|---|---|---|---|---|
| 10/13/2025 10/13/25 | For Sale | $7,950,000 | +9.7% | $2,301 / Sq Ft | |
| 11/19/2019 11/19/19 | Sold | $7,250,000 | 0.0% | $2,098 / Sq Ft | View Prior Sale |
| 06/15/2018 06/15/18 | Rented | $45,000 | -99.6% | -- | |
| 05/16/2018 05/16/18 | Under Contract | -- | -- | -- | |
| 03/27/2018 03/27/18 | Pending | -- | -- | -- | |
| 04/07/2017 04/07/17 | For Sale | $11,995,000 | 0.0% | $3,472 / Sq Ft | |
| 05/09/2016 05/09/16 | Rented | -- | -- | -- | |
| 05/09/2016 05/09/16 | For Rent | -- | -- | -- | |
| 05/09/2016 05/09/16 | For Rent | $45,000 | -- | -- |
Source: Real Estate Board of New York (REBNY)
MLS Number: RLS20054305
- 425 W 50th St Unit 15G
- 454 W 50th St Unit 2-F
- 464 W 51st St Unit 3E
- 424 W 49th St Unit 6A
- 432 W 52nd St Unit 2B
- 432 W 52nd St Unit PH-7F
- 432 W 52nd St Unit 5-A
- 432 W 52nd St Unit 3C
- 432 W 52nd St Unit 7H
- 438 W 49th St Unit 5A
- 416 W 52nd St Unit 307
- 416 W 52nd St Unit 424
- 416 W 52nd St Unit TH-210
- 416 W 52nd St Unit 213
- 416 W 52nd St Unit 515
- 416 W 52nd St Unit 503
- 416 W 52nd St Unit 704
- 416 W 52nd St Unit 611
- 416 W 52nd St Unit 207
- 416 W 52nd St Unit 705
- 419-421 W 50th St
- 449 W 50th St
- 449 W 50th St
- 450 W 50th St Unit 4R
- 753 9th Ave
- 418 W 49th St Unit 2D
- 434 W 52nd St Unit FL2-ID909
- 436 W 52nd St Unit 10D
- 436 W 52nd St Unit 7C
- 416 W 49th St Unit ID1261202P
- 726 Tenth Ave
- 426 W 52nd St Unit FL5-ID1039008P
- 416 W 52nd St Unit TH-210
- 724 10th Ave Unit 3A
- 439 W 48th St Unit A
- 439 W 48th St Unit 1fw
- 754 9th Ave Unit FL10-ID1017471P
- 721 10th Ave Unit FL4-ID1039028P
- 735 10th Ave Unit ID1323993P
- 350 W 50th St Unit 29A
