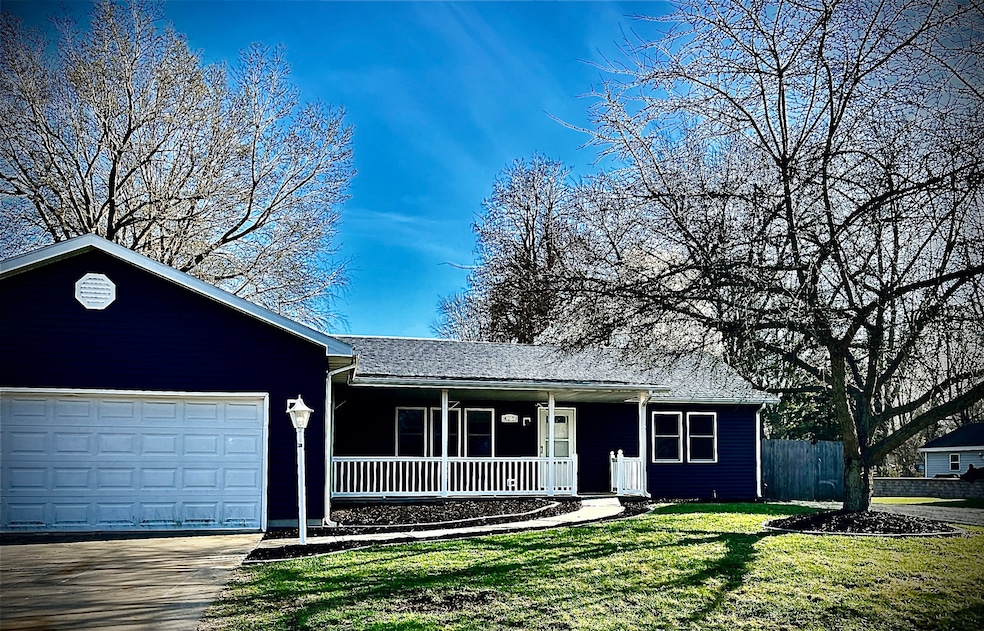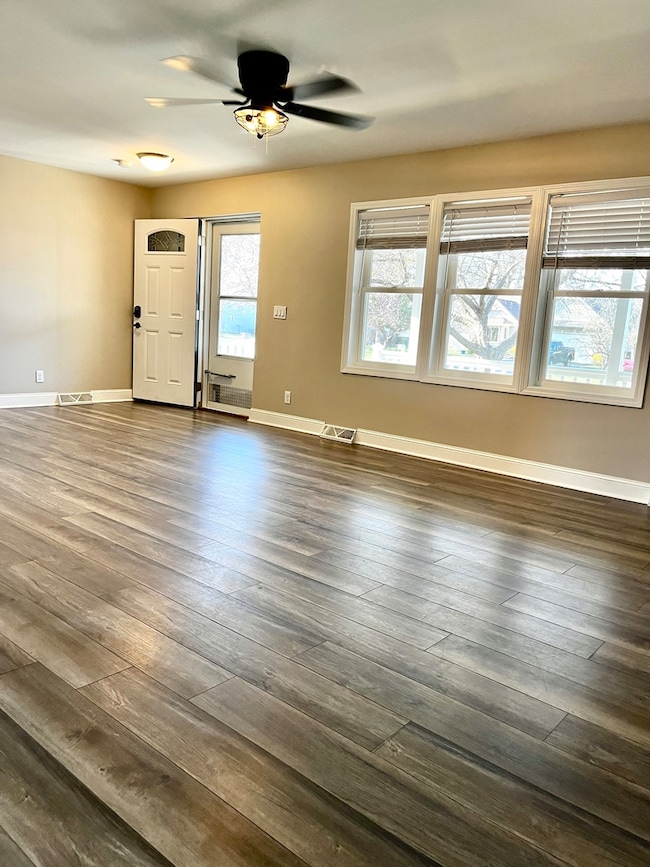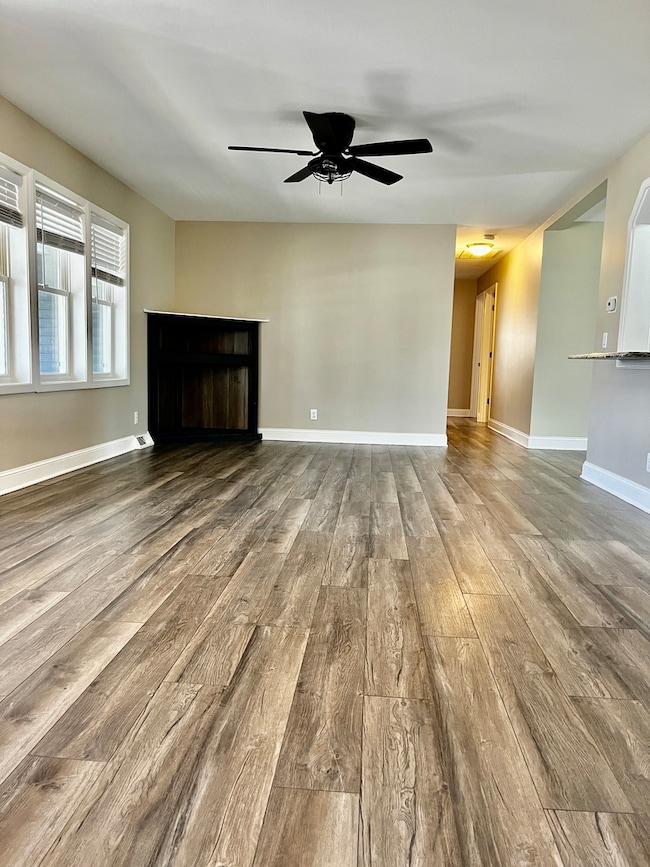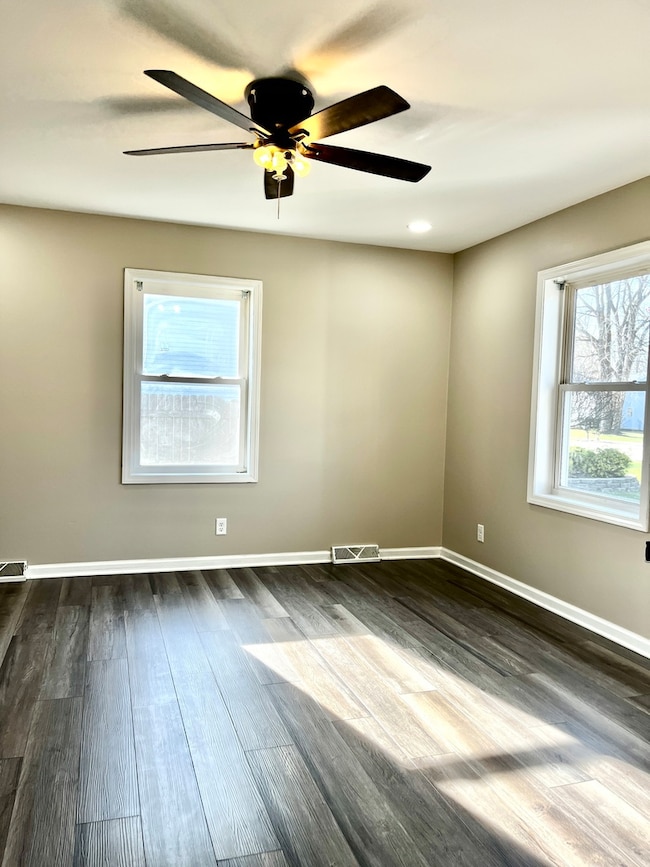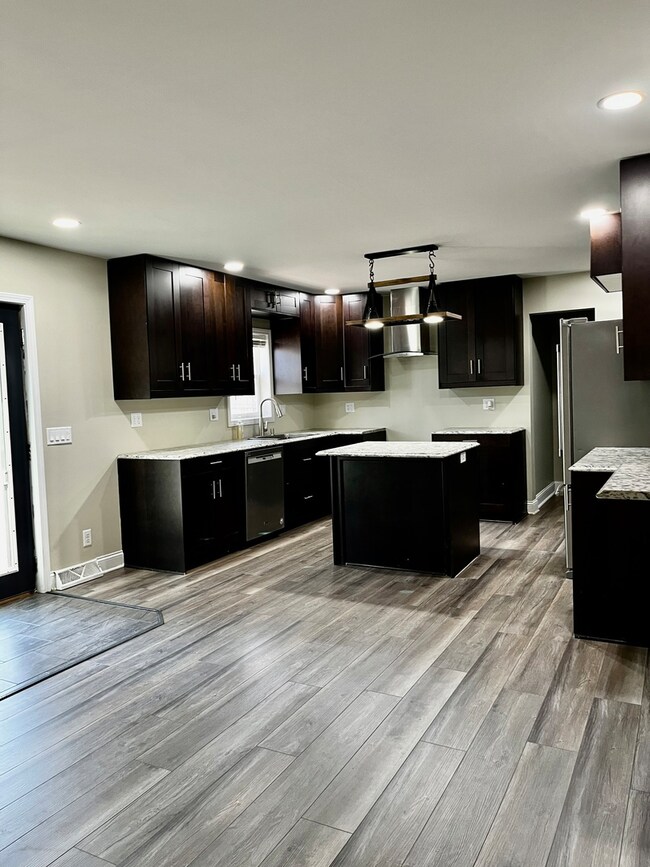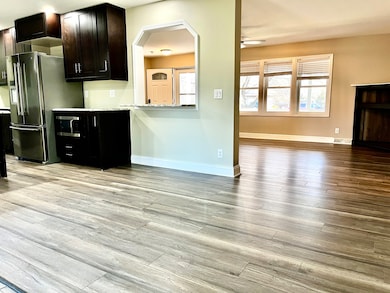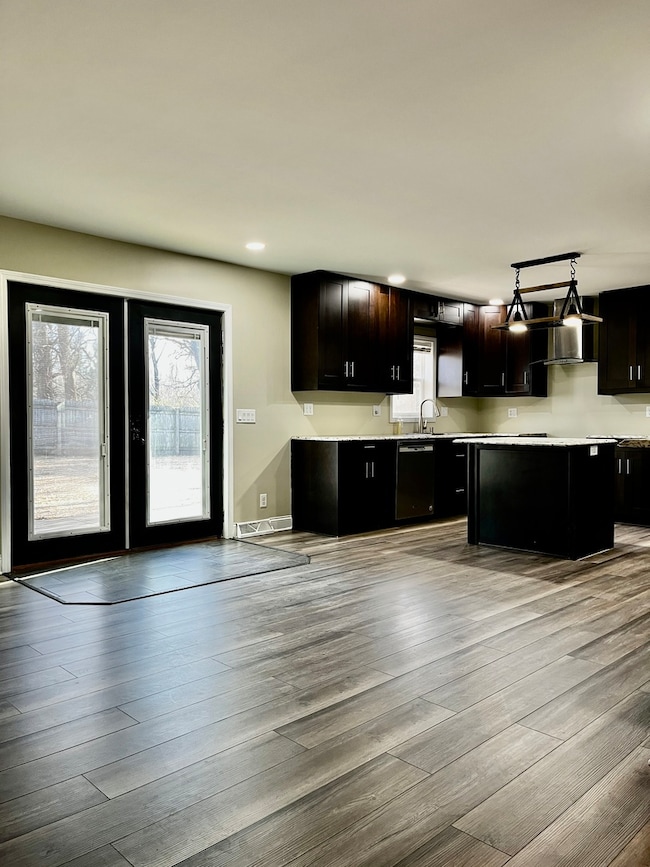
425 W Anndon St Braidwood, IL 60408
Highlights
- Mature Trees
- Living Room
- Shed
- Ranch Style House
- Laundry Room
- Forced Air Heating and Cooling System
About This Home
As of May 2025"HONEY STOP THE CAR!!!" MUST SEE THIS "STORY-BOOK ONE STORY" "HANDSOME RENOVATION " 4 BEDROOM , 2 FULL BATH / SECLUDED MASTER W/WALK IN CLOSET . "LIGHT ,AIRY,LIVING ROOM" " SUN DRENCHED, CONTEMPORARY, OPEN KITCHEN W/WALK IN PANTRY ."LARGE YARD W/WOOD PRIVACY FENCE, 2 CAR GARAGE , "SUMMER DAYS PORCH", " A TREE-LINED COVETED BLOCK", BRING YOUR OFFERS!!!
Last Agent to Sell the Property
HomeSmart Realty Group License #475127778 Listed on: 04/03/2025

Home Details
Home Type
- Single Family
Est. Annual Taxes
- $4,057
Year Renovated
- 2022
Lot Details
- Lot Dimensions are 83x136
- Wood Fence
- Mature Trees
Parking
- 2 Car Garage
- Driveway
- Off-Street Parking
- Parking Included in Price
Home Design
- Ranch Style House
- Asphalt Roof
Interior Spaces
- 1,500 Sq Ft Home
- Family Room
- Living Room
- Dining Room
- Dishwasher
Bedrooms and Bathrooms
- 4 Bedrooms
- 4 Potential Bedrooms
- 2 Full Bathrooms
Laundry
- Laundry Room
- Gas Dryer Hookup
Outdoor Features
- Shed
Utilities
- Forced Air Heating and Cooling System
- Heating System Uses Natural Gas
Ownership History
Purchase Details
Home Financials for this Owner
Home Financials are based on the most recent Mortgage that was taken out on this home.Purchase Details
Home Financials for this Owner
Home Financials are based on the most recent Mortgage that was taken out on this home.Purchase Details
Purchase Details
Similar Homes in the area
Home Values in the Area
Average Home Value in this Area
Purchase History
| Date | Type | Sale Price | Title Company |
|---|---|---|---|
| Warranty Deed | $310,000 | Fidelity National Title | |
| Warranty Deed | $175,000 | Fidelity National Title | |
| Interfamily Deed Transfer | -- | None Available | |
| Corporate Deed | $25,000 | -- |
Mortgage History
| Date | Status | Loan Amount | Loan Type |
|---|---|---|---|
| Open | $7,500 | New Conventional | |
| Open | $300,700 | New Conventional | |
| Previous Owner | $0 | Credit Line Revolving |
Property History
| Date | Event | Price | Change | Sq Ft Price |
|---|---|---|---|---|
| 05/05/2025 05/05/25 | Sold | $310,000 | +5.1% | $207 / Sq Ft |
| 04/05/2025 04/05/25 | Pending | -- | -- | -- |
| 04/03/2025 04/03/25 | For Sale | $295,000 | +68.6% | $197 / Sq Ft |
| 02/13/2025 02/13/25 | Sold | $175,000 | +0.1% | $117 / Sq Ft |
| 01/27/2025 01/27/25 | Pending | -- | -- | -- |
| 01/25/2025 01/25/25 | For Sale | $174,900 | -- | $117 / Sq Ft |
Tax History Compared to Growth
Tax History
| Year | Tax Paid | Tax Assessment Tax Assessment Total Assessment is a certain percentage of the fair market value that is determined by local assessors to be the total taxable value of land and additions on the property. | Land | Improvement |
|---|---|---|---|---|
| 2023 | $4,502 | $74,629 | $12,297 | $62,332 |
| 2022 | $4,118 | $67,722 | $11,159 | $56,563 |
| 2021 | $3,762 | $64,639 | $10,651 | $53,988 |
| 2020 | $3,540 | $61,240 | $10,091 | $51,149 |
| 2019 | $3,312 | $57,828 | $9,529 | $48,299 |
| 2018 | $3,163 | $55,338 | $9,119 | $46,219 |
| 2017 | $3,094 | $54,253 | $8,940 | $45,313 |
| 2016 | $2,997 | $52,469 | $8,646 | $43,823 |
| 2015 | $2,877 | $51,115 | $8,423 | $42,692 |
| 2014 | $2,877 | $51,115 | $8,423 | $42,692 |
| 2013 | $2,877 | $54,669 | $9,009 | $45,660 |
Agents Affiliated with this Home
-
Dena Fasano

Seller's Agent in 2025
Dena Fasano
HomeSmart Realty Group
(773) 251-4216
4 in this area
32 Total Sales
-
Amanda Cody
A
Buyer's Agent in 2025
Amanda Cody
Apex Real Estate Brokerage Inc
(815) 744-1000
1 in this area
2 Total Sales
Map
Source: Midwest Real Estate Data (MRED)
MLS Number: 12326843
APN: 02-24-05-313-005
- 430 W 7th St
- 425 W 6th St
- 495 W 6th St
- 605 N Division St
- 584 N Division St
- 0000 N Division St
- 495 N Division St
- 466 N Walker St
- 470 N School St
- 460 N School St
- 382 W 3rd St
- 000 W Cermak Rd
- 837 Blackhawk Dr
- 886 Western Ave
- 203 E Coal City Rd
- 000 N Center St
- 1042 W Cermak Rd
- 1034 Madison Ave
- 1018 Madison Ave
- 133 E Elm St
