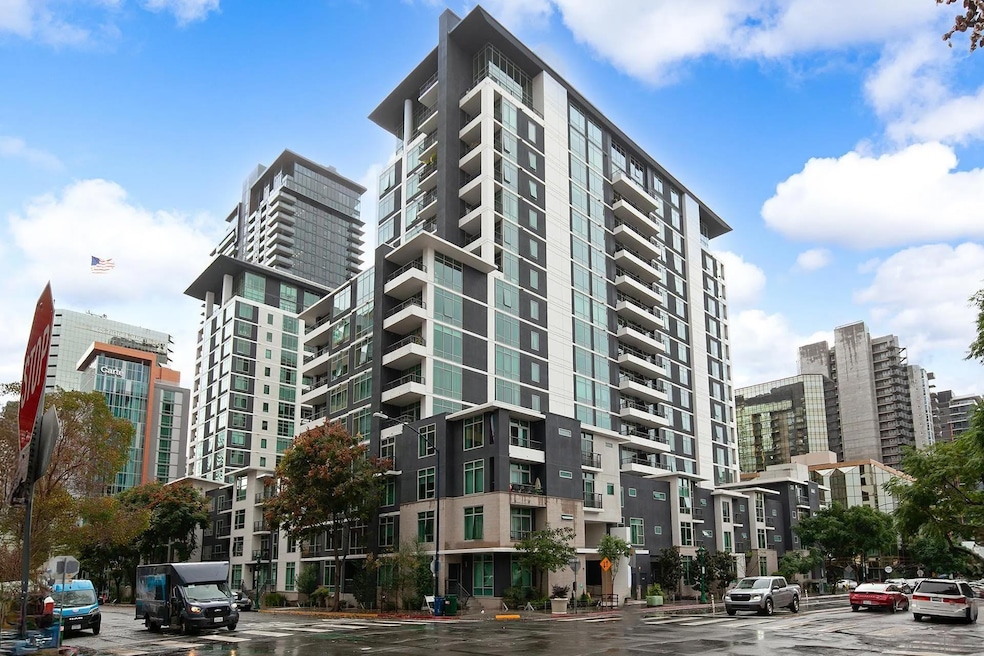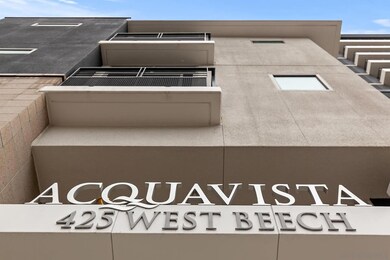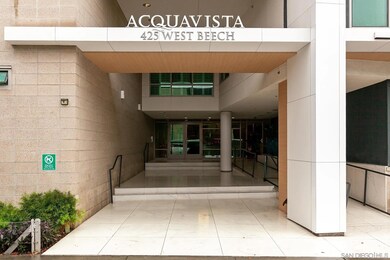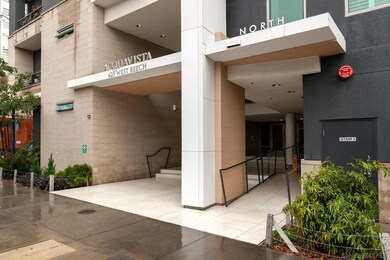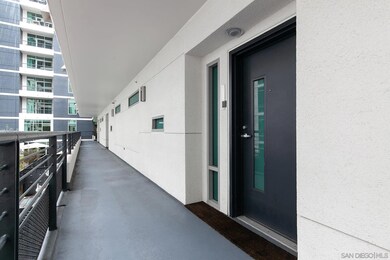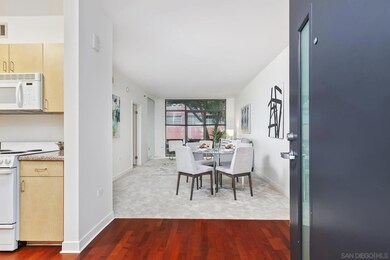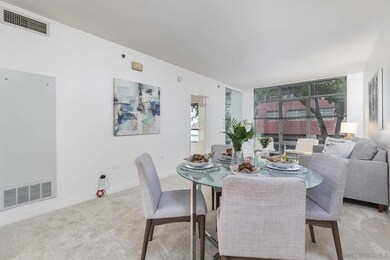Acqua Vista Condominiums 425 W Beech St Unit 327 Floor 3 San Diego, CA 92101
Little Italy NeighborhoodEstimated payment $3,750/month
Highlights
- Popular Property
- 4-minute walk to County Center/Little Italy
- Gated Community
- Concierge
- Fitness Center
- 3-minute walk to Amici Park
About This Home
Welcome to your urban-meets-coastal escape in the heart of San Diego! This charming 766-square-foot condo, built in 2004, is tucked within the highly sought-after Acquavista community, offering a perfect balance of tranquility, comfort, and vibrant city living. Nestled in the center of Little Italy, you’ll be just steps away from buzzing cafés, iconic restaurants, artisan markets, and peaceful waterfront strolls. Inside, this inviting one-bedroom, one-bath retreat features an open layout that seamlessly connects the living, dining, and kitchen areas—excellent for entertaining or unwinding after a day of exploring the city. The charming galley-style kitchen offers a refrigerator, microwave, and dishwasher, providing everything you need for easy, efficient daily living. Residents enjoy an impressive array of community amenities, including a sparkling rooftop pool & spa, a fitness center, two welcoming lobbies, and outdoor barbecue areas perfect for gatherings. Additional conveniences—such as air conditioning and valet garage parking for one car—enhance your everyday comfort. In-unit laundry makes chores a breeze, giving you more time to enjoy Little Italy’s lively energy or take in San Diego’s stunning shoreline. Your ideal San Diego home awaits—don’t miss this incredible opportunity!
Open House Schedule
-
Thursday, November 20, 202510:00 am to 12:00 pm11/20/2025 10:00:00 AM +00:0011/20/2025 12:00:00 PM +00:00Add to Calendar
Property Details
Home Type
- Condominium
Est. Annual Taxes
- $4,099
Year Built
- Built in 2004
Lot Details
- Security Fence
- Gated Home
HOA Fees
- $905 Monthly HOA Fees
Parking
- 1 Car Garage
- Tuck Under Garage
- Automatic Gate
Home Design
- Modern Architecture
- Entry on the 3rd floor
- Turnkey
Interior Spaces
- 766 Sq Ft Home
- 1-Story Property
- Open Floorplan
- Wired For Data
- Built-In Features
Kitchen
- Oven or Range
- Microwave
- Dishwasher
- Granite Countertops
- Disposal
Flooring
- Wood
- Carpet
Bedrooms and Bathrooms
- 1 Bedroom
- Bathtub with Shower
- Shower Only
Laundry
- Dryer
- Washer
Home Security
Accessible Home Design
- Doors swing in
- Accessible Parking
Location
- Interior Unit
- West of 5 Freeway
Utilities
- Forced Air Heating and Cooling System
- Heating System Uses Natural Gas
- Multiple Phone Lines
- Cable TV Available
Community Details
Overview
- Association fees include cable/tv services, common area maintenance, exterior (landscaping), exterior bldg maintenance, gated community, roof maintenance, sewer, trash pickup, water
- 144 Units
- Acquavista Association
- High-Rise Condominium
- Acqua Vista Community
- Downtown Subdivision
- The community has rules related to covenants, conditions, and restrictions
Amenities
- Concierge
- Community Barbecue Grill
- Clubhouse
- Elevator
Recreation
- Community Spa
Pet Policy
- Pets allowed on a case-by-case basis
Security
- Security Guard
- Controlled Access
- Gated Community
- Fire Sprinkler System
Map
About Acqua Vista Condominiums
Home Values in the Area
Average Home Value in this Area
Tax History
| Year | Tax Paid | Tax Assessment Tax Assessment Total Assessment is a certain percentage of the fair market value that is determined by local assessors to be the total taxable value of land and additions on the property. | Land | Improvement |
|---|---|---|---|---|
| 2025 | $4,099 | $312,471 | $108,161 | $204,310 |
| 2024 | $4,099 | $306,345 | $106,041 | $200,304 |
| 2023 | $3,997 | $300,339 | $103,962 | $196,377 |
| 2022 | $3,881 | $294,451 | $101,924 | $192,527 |
| 2021 | $3,839 | $288,678 | $99,926 | $188,752 |
| 2020 | $3,796 | $307,698 | $98,902 | $208,796 |
| 2019 | $3,982 | $301,665 | $96,963 | $204,702 |
| 2018 | $3,728 | $295,751 | $95,062 | $200,689 |
| 2017 | $3,631 | $289,953 | $93,199 | $196,754 |
| 2016 | $3,562 | $284,269 | $91,372 | $192,897 |
| 2015 | $3,464 | $270,000 | $68,000 | $202,000 |
| 2014 | -- | $229,000 | $58,000 | $171,000 |
Property History
| Date | Event | Price | List to Sale | Price per Sq Ft |
|---|---|---|---|---|
| 11/17/2025 11/17/25 | For Sale | $475,000 | 0.0% | $620 / Sq Ft |
| 07/23/2025 07/23/25 | Off Market | $2,990 | -- | -- |
| 06/17/2025 06/17/25 | For Rent | $2,990 | +36.2% | -- |
| 09/30/2017 09/30/17 | Rented | $2,195 | 0.0% | -- |
| 08/31/2017 08/31/17 | Under Contract | -- | -- | -- |
| 08/25/2017 08/25/17 | For Rent | $2,195 | -- | -- |
Purchase History
| Date | Type | Sale Price | Title Company |
|---|---|---|---|
| Interfamily Deed Transfer | -- | Ticor Title Sd | |
| Grant Deed | $260,000 | Ticor Title San Diego Branch | |
| Grant Deed | $332,500 | First American Title |
Mortgage History
| Date | Status | Loan Amount | Loan Type |
|---|---|---|---|
| Previous Owner | $265,700 | Purchase Money Mortgage | |
| Closed | $66,400 | No Value Available |
Source: San Diego MLS
MLS Number: 250044195
APN: 533-333-20-27
- 425 W Beech St Unit 503
- 425 W Beech St Unit 722
- 425 W Beech St Unit 408
- 425 W Beech St Unit 1706
- 425 W Beech St Unit 1003
- 425 W Beech St Unit 302
- 350 W Ash St Unit 1207
- 350 W Ash St Unit 905
- 1545 State St Unit TH2
- 1501 India St Unit 605
- 1501 India St Unit 205
- 1501 India St Unit 516
- 300 W Beech St Unit 1808
- 300 W Beech St Unit 1101
- 300 W Beech St Unit 1105
- 1435 India St Unit 409
- 1620 Union St Unit 1
- 1601 India St Unit 307
- 1601 India St Unit 105
- 1521 Kettner Blvd
- 425 W Beech St Unit 614
- 425 W Beech St Unit 1002
- 425 W Beech St Unit 851
- 425 W Beech St Unit 613
- 425 W Beech St Unit 956
- 1470 State St Unit ID1288270P
- 425 W Beech St Unit 611
- 425 W Beech St Unit ID1288264P
- 350 W Ash St Unit 1006
- 350 W Ash St Unit 804
- 350 W Ash St Unit Little Italy View Parking
- 1580 Union St Unit M706
- 1440 Columbia St Unit 2304
- 1440 Columbia St Unit 2302
- 320 W Ash St
- 300 W Beech St Unit 204
- 1435 India St Unit 308
- 1331 Columbia St
- 1501 India St Unit 213
- 1401 Union St
