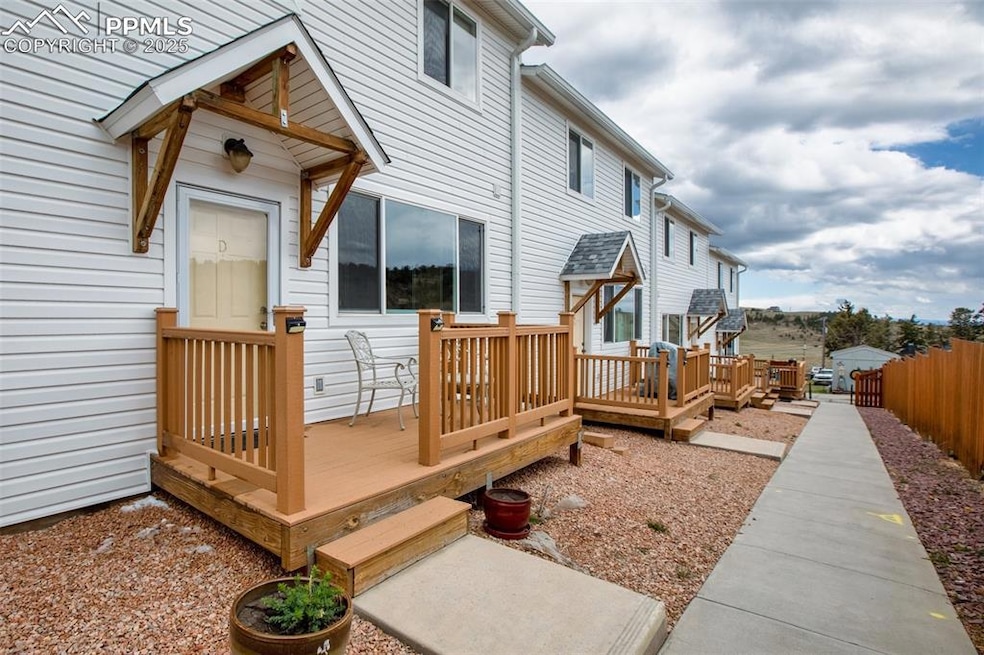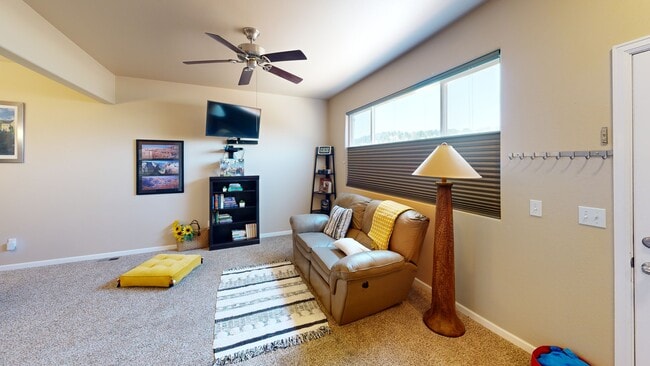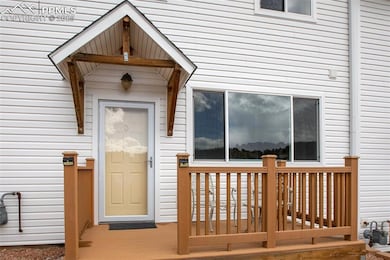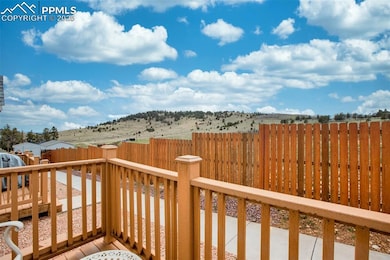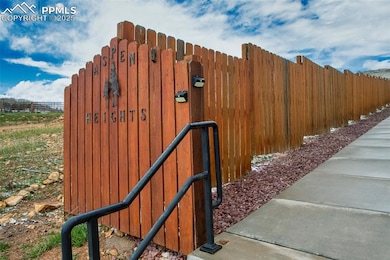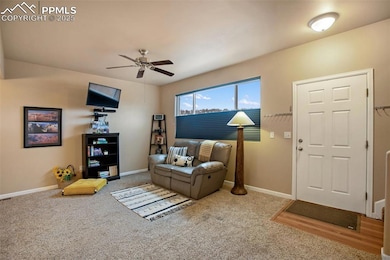
$345,000
- 3 Beds
- 2.5 Baths
- 1,392 Sq Ft
- 425 W Eaton Ave
- Cripple Creek, CO
Two owner townhome, well cared for 2 story unit, with 3 bedrooms and 3 baths plus a 2 car attached garage. This home features a main level open floor plan with a sizable great room for the living area, dining area, and overlooking kitchen equipped with wood laminate flooring, center island with counter-bar seating, a walk-in under the stairway pantry area, and ample cabinets and counterspace.
Stephanie Tanis Stephanie Tanis
