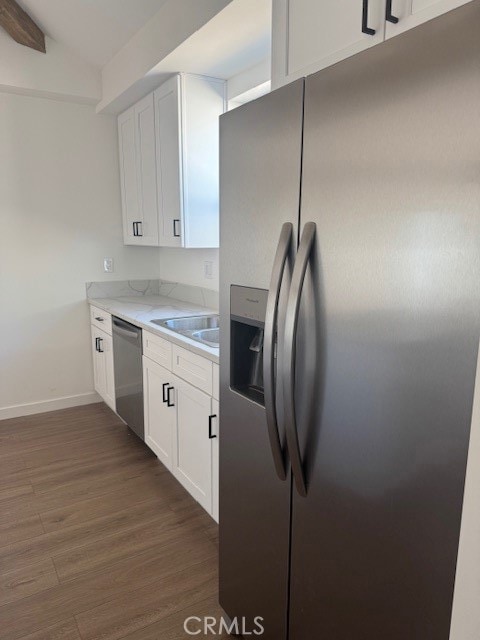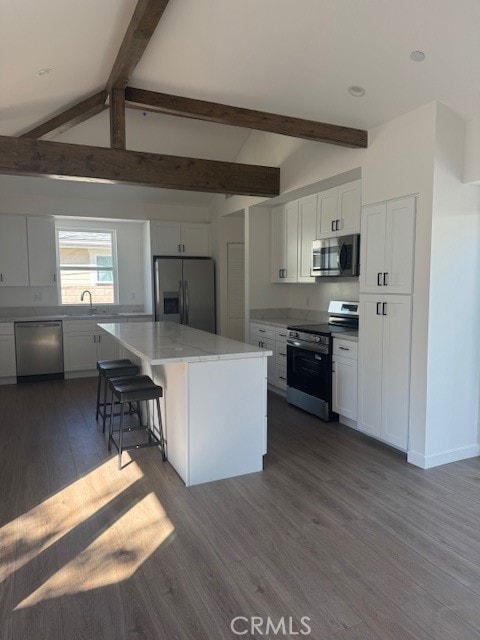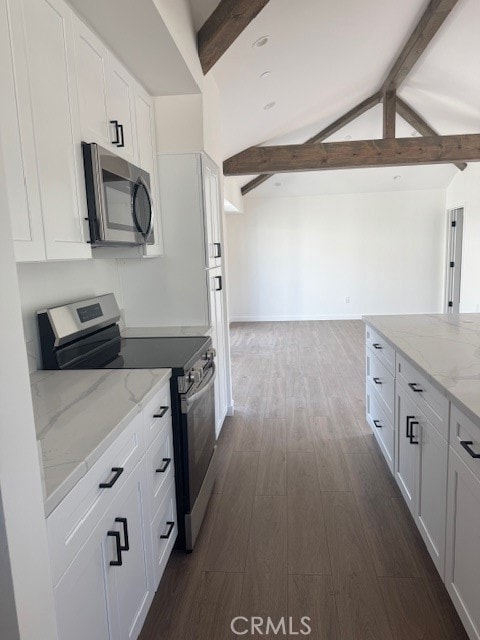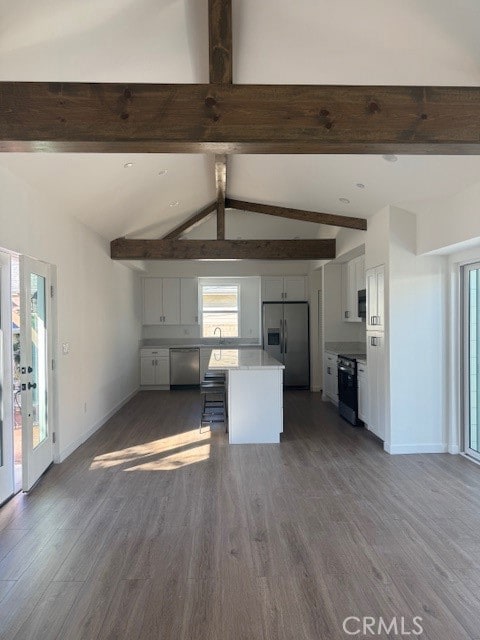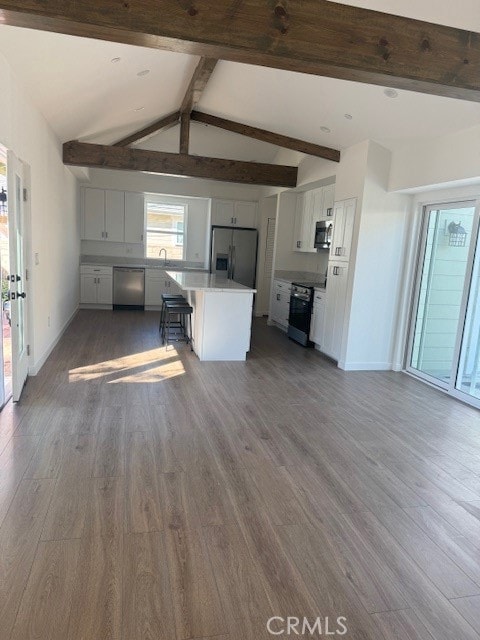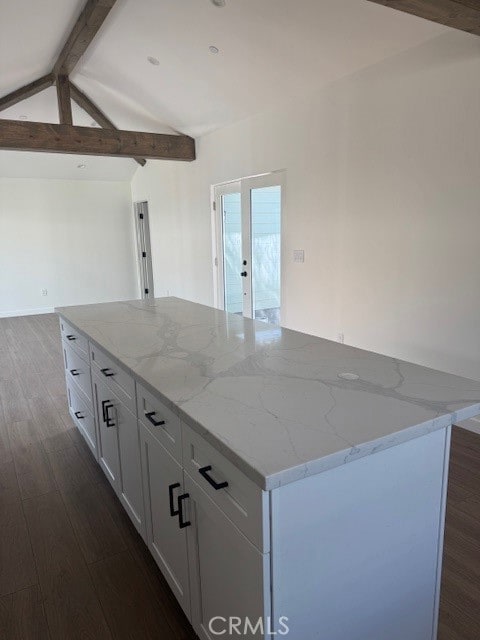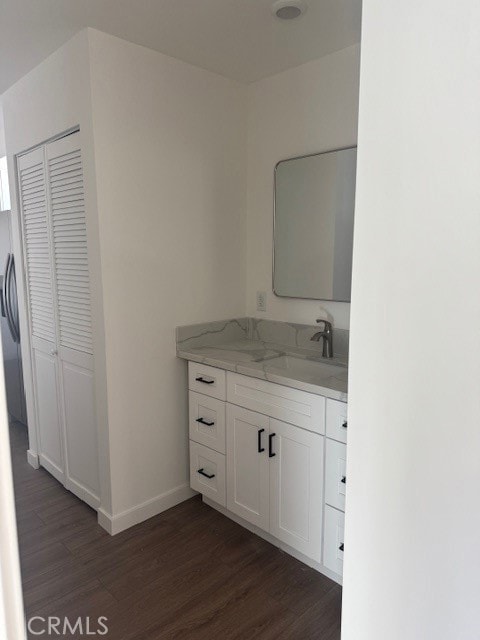425 W Lime Ave Unit 1 Monrovia, CA 91016
Highlights
- New Construction
- Custom Home
- Open Floorplan
- Monrovia High School Rated A
- Peek-A-Boo Views
- Property is near a park
About This Home
A MUST VIEW PROPERTY YOUR CLIENTS WILL BE IMPRESS ! Brand New ADU in the back ! Be the first one to move in to this New Construction! This is a detached house .This new ADU features 1 bedroom with private 3/4 bath. Also an office room and a storage room. Theres another 3/4 Bath in the hallway and a stackable washer & dryer . The kitchen features Stainless Steel appliances . The open floor plan of the kitchen has granite counters with an Island also connects you to the living room with french doors in Kitchen & sliding door in the bedroom & office etc. Wood floors thru the whole property. Kitchen & bedroom ceiling have beautiful wood beams. Private yard & 2 car parking driveway entrance thru the alley for parking. Walking distance to OLD TOWN MONROVIA. Nice Monrovia Area!
Listing Agent
Century 21 Adams & Barnes Brokerage Phone: 626-392-8946 License #01467280 Listed on: 11/06/2025

Property Details
Home Type
- Multi-Family
Est. Annual Taxes
- $10,329
Year Built
- Built in 2025 | New Construction
Lot Details
- 8,030 Sq Ft Lot
- No Common Walls
- Wood Fence
- Front Yard
- Density is up to 1 Unit/Acre
Property Views
- Peek-A-Boo
- Mountain
Home Design
- Triplex
- Custom Home
- Entry on the 1st floor
- Fire Rated Drywall
- Asphalt Roof
- Wood Siding
- Concrete Perimeter Foundation
Interior Spaces
- 988 Sq Ft Home
- 1-Story Property
- Open Floorplan
- Beamed Ceilings
- Recessed Lighting
- ENERGY STAR Qualified Windows
- Family Room Off Kitchen
- Bonus Room
Kitchen
- Open to Family Room
- Eat-In Kitchen
- Electric Range
- Microwave
- Dishwasher
- ENERGY STAR Qualified Appliances
- Kitchen Island
- Granite Countertops
Bedrooms and Bathrooms
- 1 Main Level Bedroom
- 2 Bathrooms
- Granite Bathroom Countertops
- Stone Bathroom Countertops
- Walk-in Shower
Laundry
- Laundry Room
- Stacked Washer and Dryer
Home Security
- Carbon Monoxide Detectors
- Fire and Smoke Detector
Parking
- 2 Open Parking Spaces
- 2 Parking Spaces
- Parking Available
- Driveway
Accessible Home Design
- More Than Two Accessible Exits
Outdoor Features
- Wood Patio
- Exterior Lighting
- Front Porch
Location
- Property is near a park
- Property is near public transit
Utilities
- Central Heating and Cooling System
- 220 Volts
- Water Heater
- Phone Available
- Cable TV Available
Listing and Financial Details
- Security Deposit $6,000
- Rent includes gardener, trash collection
- 12-Month Minimum Lease Term
- Available 11/8/25
- Tax Lot 18
- Assessor Parcel Number 8505008021
Community Details
Overview
- No Home Owners Association
- 3 Units
- Foothills
Recreation
- Park
- Hiking Trails
- Bike Trail
Pet Policy
- Call for details about the types of pets allowed
- Pet Deposit $500
Map
Source: California Regional Multiple Listing Service (CRMLS)
MLS Number: AR25255263
APN: 8505-008-021
- 334 Linwood Ave
- 516 Linwood Ave
- 105 S Mayflower Ave Unit G
- 550 W Foothill Blvd Unit C
- 239 W Palm Ave
- 214 Violet Ave Unit E
- 267 Linwood Ave Unit E
- 239 Linwood Ave Unit E
- 221 Violet Ave Unit A
- 644 W Colorado Blvd
- 324 Fowler Dr
- 717 S Magnolia Ave
- 311 W Walnut Ave
- 547 Parker Ave
- 755 W Colorado Blvd
- 208 Highland Place
- 836 W Foothill Blvd Unit A
- 910 W Foothill Blvd Unit A
- 327 S Lincoln Place Unit 2
- 846 W Hillcrest Blvd
- 520 Linwood Ave Unit A
- 224 W Palm Ave Unit 2
- 424 Concord Ave Unit 1
- 609 W Foothill Blvd Unit E
- 613 W Olive Ave Unit 1
- 407 Violet Ave Unit I
- 435 W Walnut Ave
- 714 W Foothill Blvd
- 718-720 W Foothill Blvd
- 735 W Lemon Ave
- 729 W Foothill Blvd
- 125 W Olive Ave
- 833 W Foothill Blvd
- 700 S Myrtle Ave
- 825 S Myrtle Ave
- 825 S Myrtle Ave Unit FL5-ID3718A
- 825 S Myrtle Ave Unit FL3-ID4814A
- 825 S Myrtle Ave Unit FL4-ID10190A
- 825 S Myrtle Ave Unit FL1-ID10164A
- 825 S Myrtle Ave Unit FL3-ID3748A
