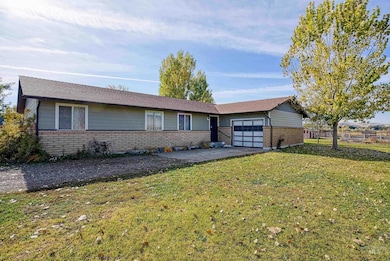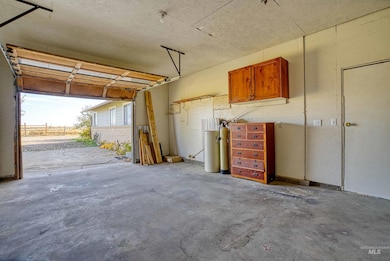Dreaming of a country lifestyle? This 5-acre property has everything you need to make it happen! Featuring 4 fenced pastures, full water rights, and a deeded easement to the headgate, this property is perfectly set up for your animals or hobby farm. You’ll love the raised garden beds, 12 fruit trees, a fire pit, poultry pen, round pen & panels, insulated shed with dog run, tack room, machine shed, and more! The 1,767sf home offers plenty of space with 5 beds and 2 baths, including a master bedroom with ensuite bath! Updates include central heating and AC, a pellet stove, new siding, and newer windows that fill the living room with light. The attached 1-car garage has been finished with fresh paint and updated electric, making it an ideal workspace. Previously used as a working sheep ranch, this property is ideal for anyone ready to live off the land—whether you raise cows, horses, chickens, or simply want peaceful country living with stunning views of Indianhead Mountain. Your homestead dream starts here!







