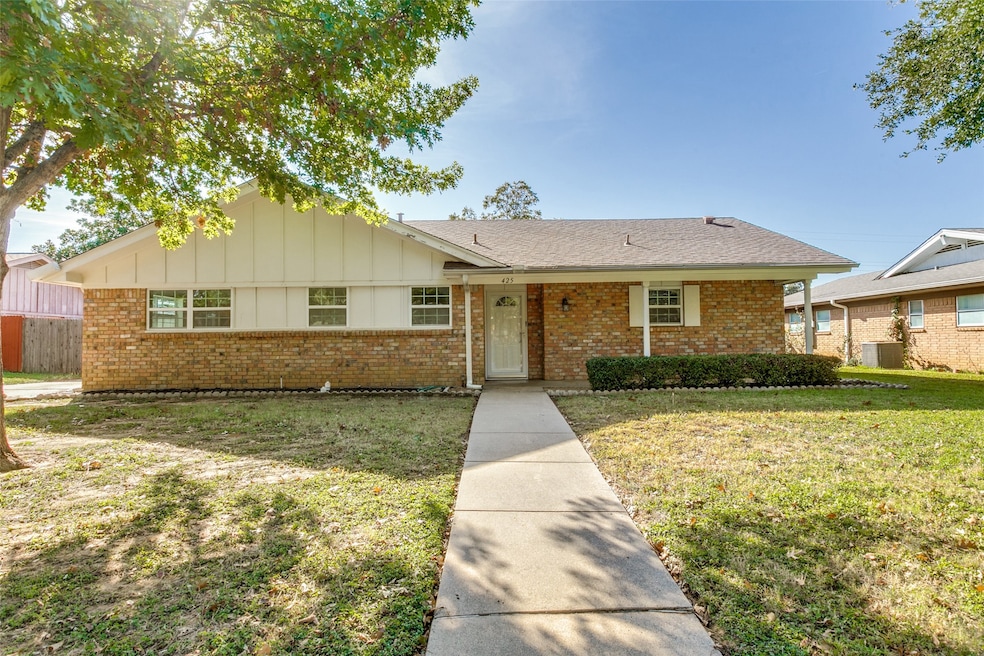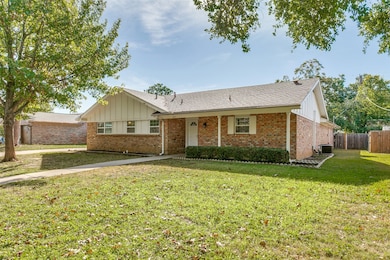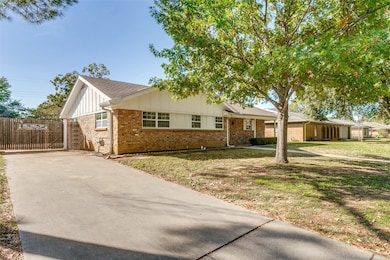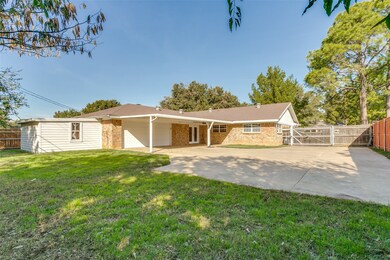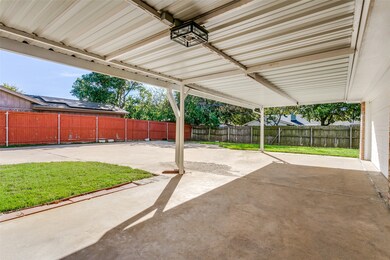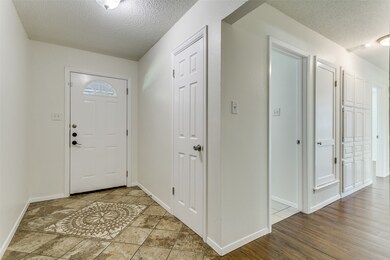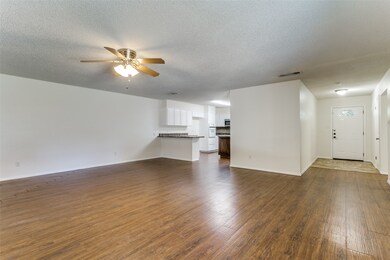Estimated payment $2,288/month
Highlights
- Traditional Architecture
- Lawn
- 2 Car Attached Garage
- Shady Oaks Elementary School Rated A
- Covered Patio or Porch
- Eat-In Kitchen
About This Home
If you need a Large Enclosed Driveway to Securely Park your Boat or Trailer, this home might just be for you! If you need an Oversized Garage with a Separate Workshop, this home might just be for you! If you need a Terrific Covered Patio for Grilling & Entertaining, this home might just be for you! And, if you have little ones, the Large, Enclosed Driveway with Electric Gate makes a fun, secure place for them to safely ride their bikes & trikes! This home has been freshly painted & is beautifully bright throughout! You will enjoy a Large Kitchen, open to the Living Area, with lots of cabinet & counter space & a Large Center Island. The Huge Family Room easily accommodates a Large Sectional or Big, Comfy Recliners & has plenty of wall space for as Big a Big Screen as you might want! The windows have been replaced & the home has easy care hard surfaced floors throughout! Atrium Doors in the Family Room open to the Large Covered Patio to extend your Living & Entertaining Space Outdoors! This might just be the Right Time, the Right Place & the Right Home for YOU! Just Move In & Enjoy!
Listing Agent
Great American GMAC Real Estat Brokerage Phone: 972-680-0100 License #0538890 Listed on: 11/14/2025
Home Details
Home Type
- Single Family
Est. Annual Taxes
- $6,556
Year Built
- Built in 1968
Lot Details
- 9,801 Sq Ft Lot
- Wood Fence
- Sprinkler System
- Few Trees
- Lawn
- Back Yard
Parking
- 2 Car Attached Garage
- 2 Attached Carport Spaces
- Workshop in Garage
- Garage Door Opener
- Electric Gate
- Additional Parking
Home Design
- Traditional Architecture
- Brick Exterior Construction
- Slab Foundation
- Composition Roof
Interior Spaces
- 1,834 Sq Ft Home
- 1-Story Property
- Ceiling Fan
- Gas Log Fireplace
- Window Treatments
- Family Room with Fireplace
Kitchen
- Eat-In Kitchen
- Electric Oven
- Electric Cooktop
- Microwave
- Dishwasher
- Kitchen Island
Flooring
- Laminate
- Tile
Bedrooms and Bathrooms
- 3 Bedrooms
- Walk-In Closet
- 2 Full Bathrooms
Outdoor Features
- Covered Patio or Porch
- Rain Gutters
Schools
- Shadyoaks Elementary School
- Bell High School
Utilities
- Central Air
- Heating System Uses Natural Gas
- Gas Water Heater
Community Details
- Mayfair Add Subdivision
Listing and Financial Details
- Legal Lot and Block 8 / 9
- Assessor Parcel Number 01657844
Map
Home Values in the Area
Average Home Value in this Area
Tax History
| Year | Tax Paid | Tax Assessment Tax Assessment Total Assessment is a certain percentage of the fair market value that is determined by local assessors to be the total taxable value of land and additions on the property. | Land | Improvement |
|---|---|---|---|---|
| 2025 | $6,556 | $271,630 | $80,000 | $191,630 |
| 2024 | $6,695 | $321,000 | $80,000 | $241,000 |
| 2023 | $6,695 | $334,174 | $55,000 | $279,174 |
| 2022 | $6,674 | $289,845 | $55,000 | $234,845 |
| 2021 | $6,412 | $265,860 | $55,000 | $210,860 |
| 2020 | $5,736 | $238,402 | $55,000 | $183,402 |
| 2019 | $4,934 | $245,274 | $55,000 | $190,274 |
| 2018 | $2,272 | $183,279 | $55,000 | $128,279 |
| 2017 | $4,216 | $207,952 | $40,000 | $167,952 |
| 2016 | $3,833 | $178,876 | $40,000 | $138,876 |
| 2015 | $2,306 | $137,700 | $17,000 | $120,700 |
| 2014 | $2,306 | $137,700 | $17,000 | $120,700 |
Property History
| Date | Event | Price | List to Sale | Price per Sq Ft |
|---|---|---|---|---|
| 11/14/2025 11/14/25 | For Sale | $329,900 | -- | $180 / Sq Ft |
Purchase History
| Date | Type | Sale Price | Title Company |
|---|---|---|---|
| Warranty Deed | -- | Rattikin Title Co | |
| Warranty Deed | -- | None Available |
Source: North Texas Real Estate Information Systems (NTREIS)
MLS Number: 21113461
APN: 01657844
- 521 Brookview Dr
- 608 W Pleasantview Dr
- 229 Brookview Dr
- 520 Baker Dr
- 100 Hillview Ct
- 1337 Harrison Ln
- 1352 Simpson Dr
- 113 Sunnyvale Terrace
- 1348 Norwood Dr
- 116 Oakhurst Dr
- 409 Vicki Place
- 124 Jeannie Ct
- 121 Kay Ct
- 421 Cavender Ct
- 1732 Jeannie Ln
- 1208 Karla Dr
- 1208 Birch St
- 813 Overhill Ct
- 420 Bedford Ct W
- 823 W Harwood Rd
- 213 Circleview Dr S
- 216 Baker Dr
- 1329 Harrison Ln
- 324 W Harwood Rd Unit A
- 1228 Cavender Dr Unit 112
- 760 W Bedford Euless Rd
- 1212 Cavender Dr
- 1501 Tennis Dr
- 1379 Sylvan Dr Unit 1379
- 1325 Tennis Dr
- 1144 Harrison Ln
- 1145 Trailwood Dr
- 2144 Mountainview Dr
- 351 Bedford Rd Unit 125
- 351 Bedford Rd Unit 240
- 1638 Brown Trail
- 531 Bedford Rd
- 724 Edgehill Dr
- 531 Bedford Rd Unit 243
- 531 Bedford Rd Unit 205
