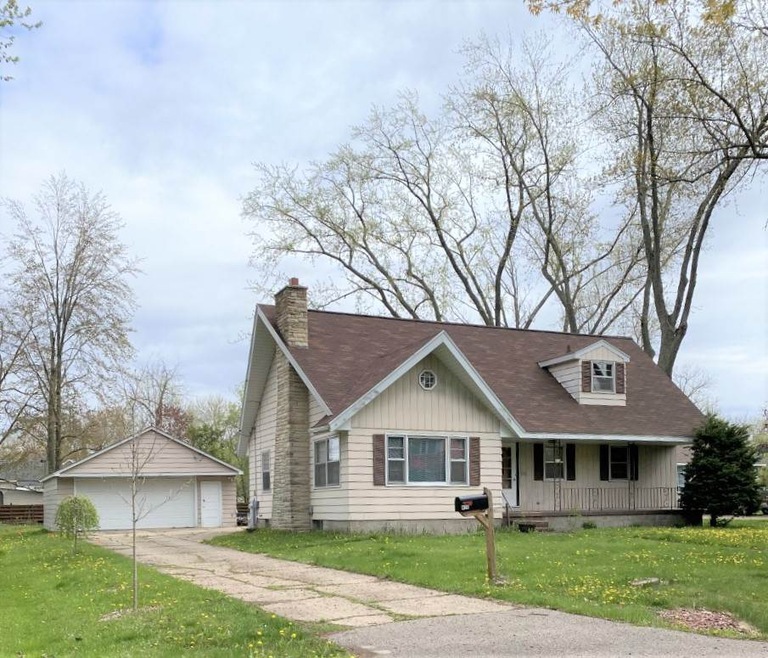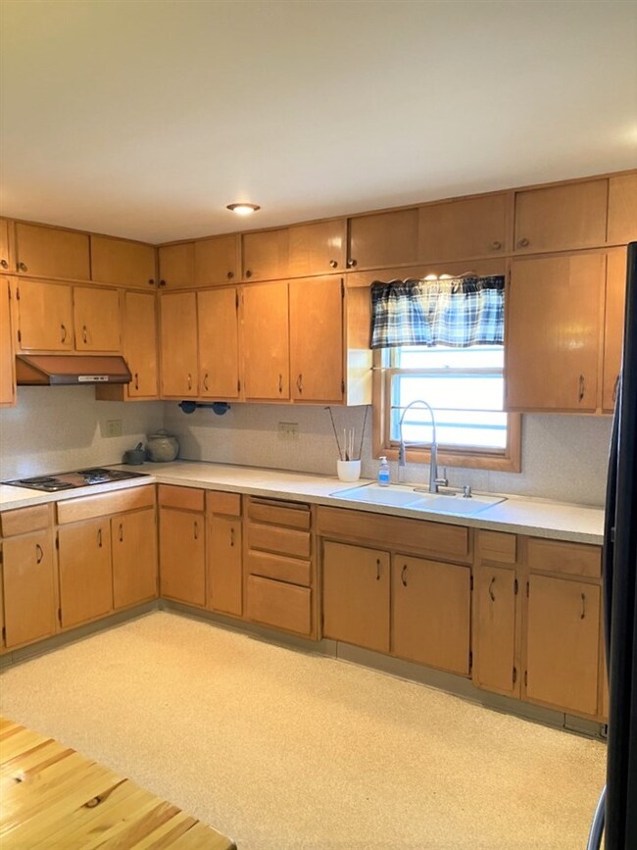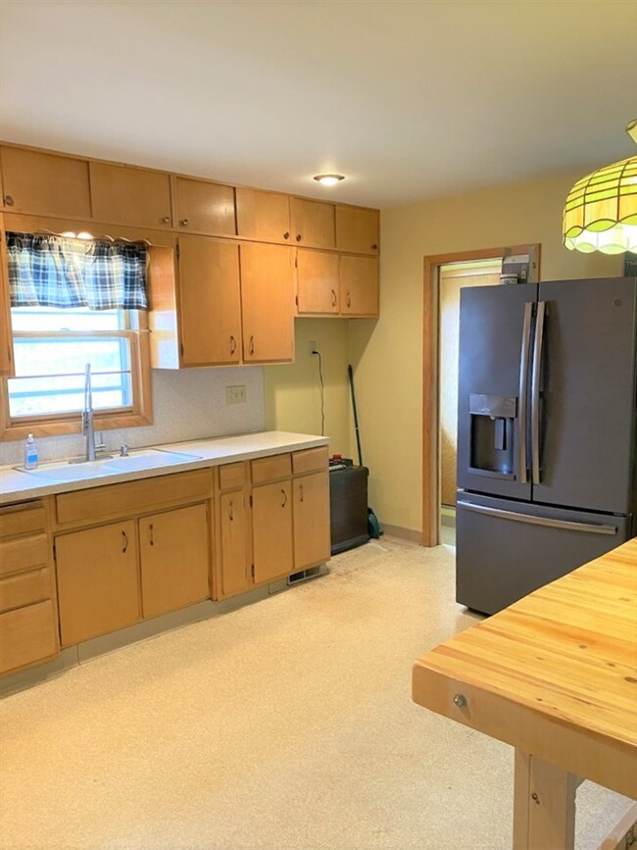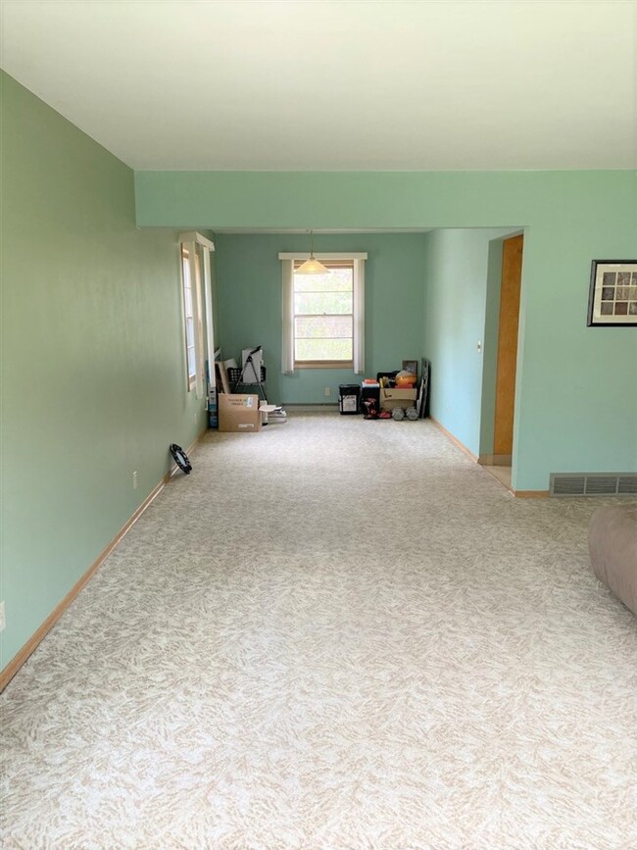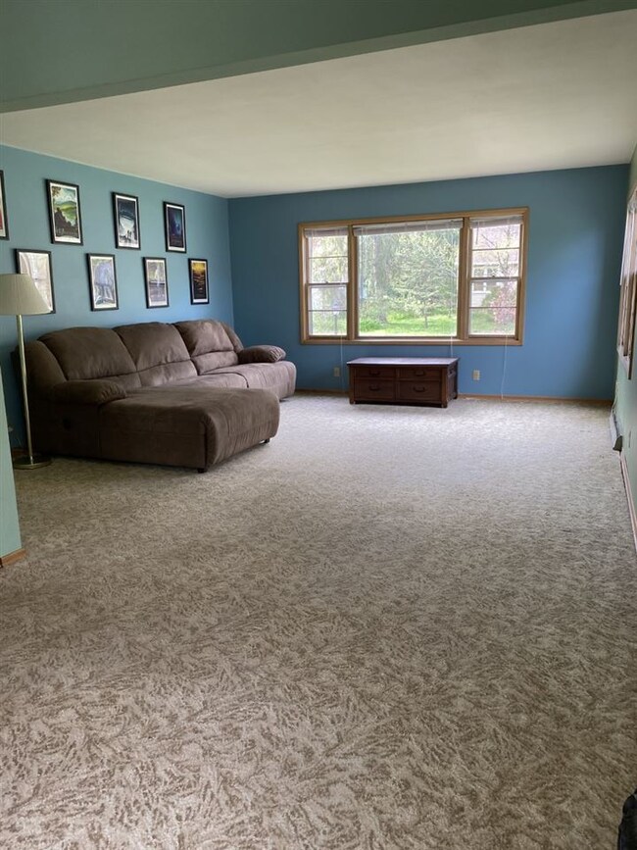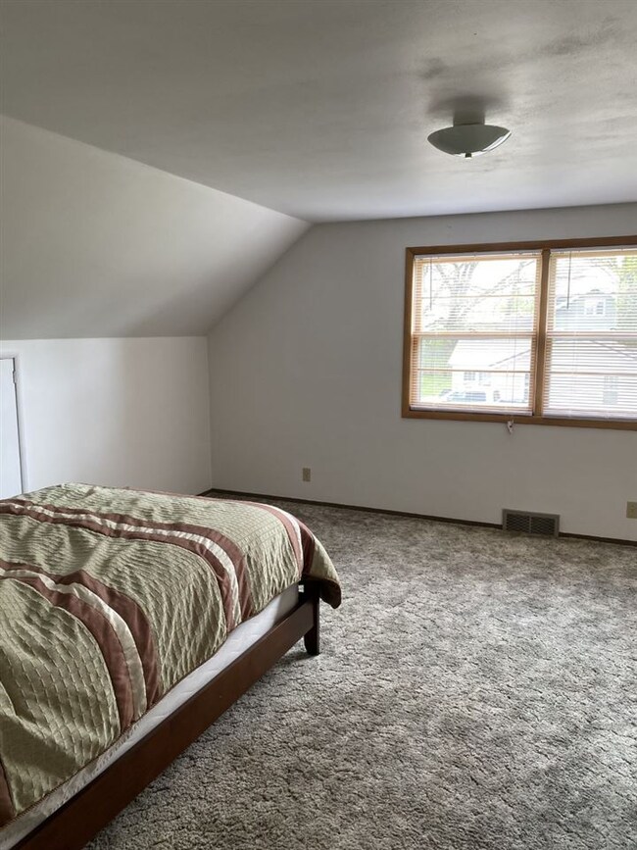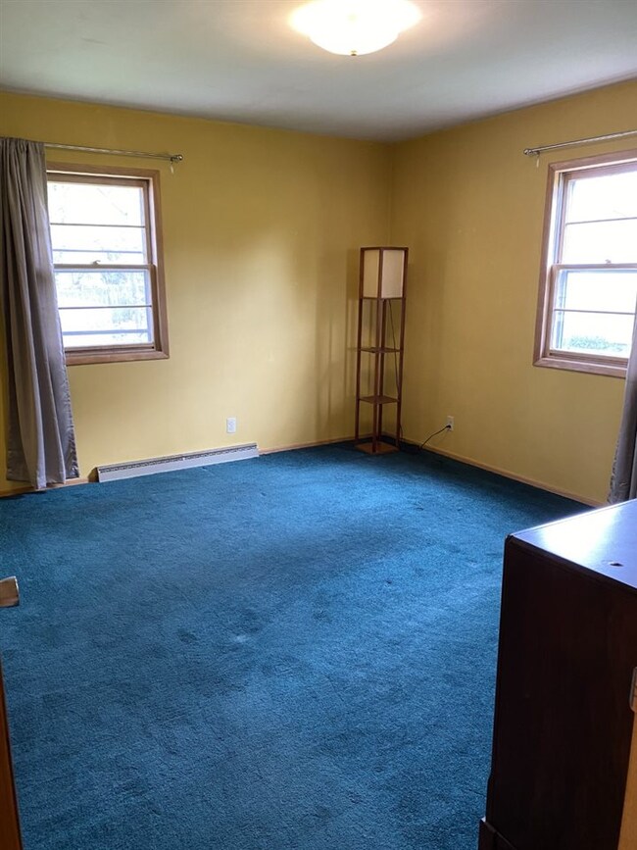
425 W Wilson Ave Stevens Point, WI 54481
Highlights
- Cape Cod Architecture
- Fenced Yard
- Porch
- Lower Floor Utility Room
- 2 Car Detached Garage
- Walk-In Closet
About This Home
As of July 2020Looking for a Large Charming home? This home is for you! There is no space wasted in this home. Behind every door is a surprise. The quality of this home is still in amazing condition! A number of mechanical updates; Newer roof, 200 amp service, newer furnace an over size AC unit. Some new paint. A bathroom on all 3 levels. Attic floor installed for additional storage if needed. Or make a master suit! Endless storage spaces. Lower level family room with a bar and wood burning fire place. Large back yard with endless opportunities. There is so much space to grow in this home. Walking distance to Downtown Stevens Point, Wisconsin River, Green Circle or KASH park.
Last Agent to Sell the Property
STEVENS POINT REALTY INC License #68699-94 Listed on: 05/18/2020
Home Details
Home Type
- Single Family
Est. Annual Taxes
- $2,945
Year Built
- Built in 1950
Lot Details
- 0.37 Acre Lot
- Fenced Yard
Parking
- 2 Car Detached Garage
Home Design
- Cape Cod Architecture
- Shingle Roof
- Metal Siding
Interior Spaces
- 2-Story Property
- Wood Burning Fireplace
- Window Treatments
- Lower Floor Utility Room
- Cooktop
Flooring
- Carpet
- Tile
- Vinyl
Bedrooms and Bathrooms
- 4 Bedrooms
- Walk-In Closet
Laundry
- Dryer
- Washer
Partially Finished Basement
- Basement Fills Entire Space Under The House
- Basement Storage
Home Security
- Carbon Monoxide Detectors
- Fire and Smoke Detector
Outdoor Features
- Patio
- Porch
Utilities
- Forced Air Heating and Cooling System
- Natural Gas Water Heater
- Public Septic
Listing and Financial Details
- Assessor Parcel Number 281-24-0831100603
Ownership History
Purchase Details
Home Financials for this Owner
Home Financials are based on the most recent Mortgage that was taken out on this home.Similar Homes in Stevens Point, WI
Home Values in the Area
Average Home Value in this Area
Purchase History
| Date | Type | Sale Price | Title Company |
|---|---|---|---|
| Warranty Deed | $175,500 | Knight Barry Title |
Mortgage History
| Date | Status | Loan Amount | Loan Type |
|---|---|---|---|
| Open | $189,000 | New Conventional | |
| Closed | $140,400 | New Conventional |
Property History
| Date | Event | Price | Change | Sq Ft Price |
|---|---|---|---|---|
| 07/15/2020 07/15/20 | Sold | $175,500 | -2.4% | $58 / Sq Ft |
| 05/18/2020 05/18/20 | For Sale | $179,900 | +20.0% | $60 / Sq Ft |
| 10/20/2016 10/20/16 | Sold | $149,900 | -6.3% | $50 / Sq Ft |
| 08/20/2016 08/20/16 | Pending | -- | -- | -- |
| 04/13/2016 04/13/16 | For Sale | $159,900 | -- | $53 / Sq Ft |
Tax History Compared to Growth
Tax History
| Year | Tax Paid | Tax Assessment Tax Assessment Total Assessment is a certain percentage of the fair market value that is determined by local assessors to be the total taxable value of land and additions on the property. | Land | Improvement |
|---|---|---|---|---|
| 2024 | $38 | $208,500 | $21,100 | $187,400 |
| 2023 | $0 | $208,500 | $21,100 | $187,400 |
| 2022 | $3,348 | $138,800 | $16,200 | $122,600 |
| 2021 | $3,236 | $138,800 | $16,200 | $122,600 |
| 2020 | $3,272 | $138,800 | $16,200 | $122,600 |
| 2019 | $3,222 | $138,800 | $16,200 | $122,600 |
| 2018 | $3,022 | $138,800 | $16,200 | $122,600 |
| 2017 | $2,944 | $138,800 | $16,200 | $122,600 |
| 2016 | $2,270 | $97,400 | $9,900 | $87,500 |
| 2015 | $2,297 | $97,400 | $9,900 | $87,500 |
| 2014 | $2,235 | $97,400 | $9,900 | $87,500 |
Agents Affiliated with this Home
-

Seller's Agent in 2020
DAWN PORTZEN
STEVENS POINT REALTY INC
(715) 321-1289
21 in this area
79 Total Sales
-
T
Buyer's Agent in 2020
Todd Meyer
SUCCESS REALTY INC
(715) 465-0087
1 in this area
59 Total Sales
-

Seller's Agent in 2016
TIFFANY BROECKER
eXp - Elite Realty
(715) 630-5478
2 in this area
3 Total Sales
-
M
Buyer's Agent in 2016
Mary Lou Peplinski
HOMESTEAD REALTY SALES - IOLA, LLC
Map
Source: Central Wisconsin Multiple Listing Service
MLS Number: 22002389
APN: 281-24-0831100603
- 1016 3rd St
- 932 Portage St
- 1016 Portage St
- 1541 Church St
- 1209 Brawley St
- 924 4th Ave
- 1025 Wisconsin St
- 509 1st St
- 1017 4th Ave
- 1225 Franklin St Unit 1225-A Franklin Stre
- 1026 4th Ave
- 525 Wadleigh St
- 448 Wadleigh St
- 601 Meadow St
- 1025 Smith St
- 1425 Rogers St
- 649 Walker St
- 1532 College Ave Unit 1101/1101A Rogers St
- 1023 Prentice St
- 801 Walker St
