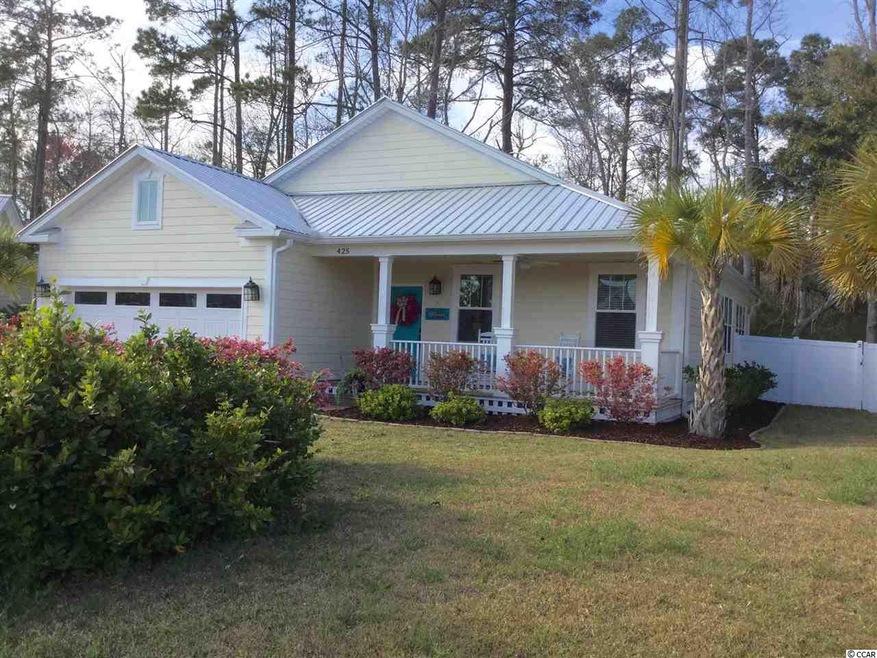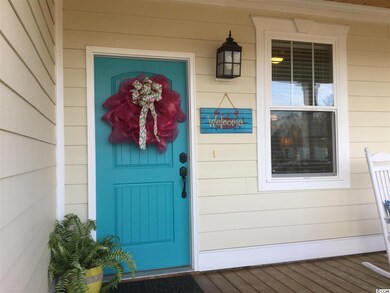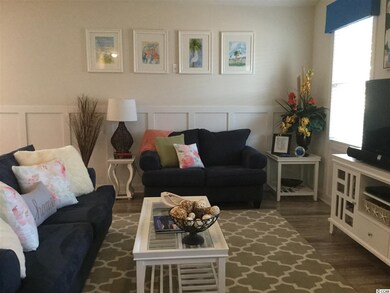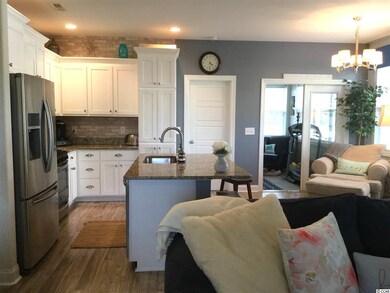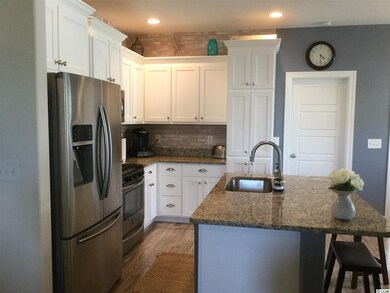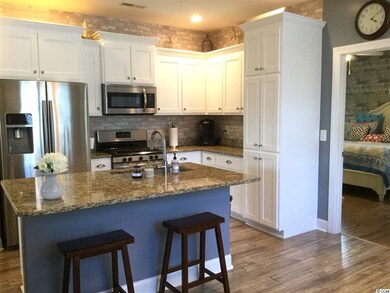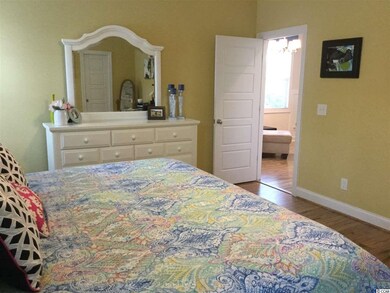
425 Westmore Ct Murrells Inlet, SC 29576
Burgess NeighborhoodHighlights
- Sitting Area In Primary Bedroom
- Vaulted Ceiling
- Stainless Steel Appliances
- St. James Elementary School Rated A
- Low Country Architecture
- Cul-De-Sac
About This Home
As of June 2021Come see this Charming Country Style Cottage with Front Porch and Large Private Fenced Backyard. Enjoy the Spacious Open Living Design with Wood Flooring and Plantation Shutters, a Cook’s Kitchen that features Stainless Steel Appliances and Breakfast/Prep Bar, a Cozy Sunroom with French Doors, Lovely Large Master Suite, Private tucked away Guest Bedooms, and a Full Sized Laundry Room. Set on a small rise at the end of a Cul de Sac, this home is Like New and Turn Key. Look no more – this is the one you have been waiting for!
Last Agent to Sell the Property
The Litchfield Company RE License #7207 Listed on: 03/01/2017

Home Details
Home Type
- Single Family
Est. Annual Taxes
- $1,590
Year Built
- Built in 2012
HOA Fees
- $37 Monthly HOA Fees
Parking
- 2 Car Attached Garage
- Garage Door Opener
Home Design
- Low Country Architecture
- Slab Foundation
- Concrete Siding
- Masonry Siding
- Tile
Interior Spaces
- 1,551 Sq Ft Home
- Vaulted Ceiling
- Ceiling Fan
- Window Treatments
- Insulated Doors
- Open Floorplan
- Dining Area
- Carpet
- Pull Down Stairs to Attic
- Fire and Smoke Detector
Kitchen
- Breakfast Bar
- Range
- Microwave
- Dishwasher
- Stainless Steel Appliances
- Kitchen Island
- Disposal
Bedrooms and Bathrooms
- 3 Bedrooms
- Sitting Area In Primary Bedroom
- Primary Bedroom on Main
- Split Bedroom Floorplan
- Linen Closet
- Walk-In Closet
- 2 Full Bathrooms
- Single Vanity
- Dual Vanity Sinks in Primary Bathroom
- Shower Only
Laundry
- Laundry Room
- Washer and Dryer Hookup
Outdoor Features
- Patio
- Front Porch
Schools
- Saint James Elementary School
- Saint James Middle School
- Saint James High School
Utilities
- Central Heating and Cooling System
- Cooling System Powered By Gas
- Heating System Uses Gas
- Underground Utilities
- Gas Water Heater
- Phone Available
- Cable TV Available
Additional Features
- Cul-De-Sac
- Outside City Limits
Ownership History
Purchase Details
Home Financials for this Owner
Home Financials are based on the most recent Mortgage that was taken out on this home.Purchase Details
Home Financials for this Owner
Home Financials are based on the most recent Mortgage that was taken out on this home.Purchase Details
Home Financials for this Owner
Home Financials are based on the most recent Mortgage that was taken out on this home.Similar Homes in Murrells Inlet, SC
Home Values in the Area
Average Home Value in this Area
Purchase History
| Date | Type | Sale Price | Title Company |
|---|---|---|---|
| Warranty Deed | $309,000 | -- | |
| Warranty Deed | $240,000 | -- | |
| Deed | $191,900 | -- |
Mortgage History
| Date | Status | Loan Amount | Loan Type |
|---|---|---|---|
| Open | $320,124 | VA | |
| Previous Owner | $195,000 | New Conventional |
Property History
| Date | Event | Price | Change | Sq Ft Price |
|---|---|---|---|---|
| 06/10/2021 06/10/21 | Sold | $309,000 | 0.0% | $197 / Sq Ft |
| 04/03/2021 04/03/21 | For Sale | $309,000 | +28.8% | $197 / Sq Ft |
| 07/21/2017 07/21/17 | Sold | $240,000 | -5.1% | $155 / Sq Ft |
| 06/23/2017 06/23/17 | Pending | -- | -- | -- |
| 03/01/2017 03/01/17 | For Sale | $253,000 | +31.8% | $163 / Sq Ft |
| 05/13/2013 05/13/13 | Sold | $191,900 | 0.0% | $133 / Sq Ft |
| 03/26/2013 03/26/13 | Pending | -- | -- | -- |
| 01/03/2013 01/03/13 | For Sale | $191,900 | -- | $133 / Sq Ft |
Tax History Compared to Growth
Tax History
| Year | Tax Paid | Tax Assessment Tax Assessment Total Assessment is a certain percentage of the fair market value that is determined by local assessors to be the total taxable value of land and additions on the property. | Land | Improvement |
|---|---|---|---|---|
| 2024 | $1,590 | $10,869 | $1,878 | $8,991 |
| 2023 | $1,590 | $10,869 | $1,878 | $8,991 |
| 2021 | $4,155 | $11,414 | $1,878 | $9,536 |
| 2020 | $918 | $11,414 | $1,878 | $9,536 |
| 2019 | $3,280 | $11,414 | $1,878 | $9,536 |
| 2018 | $2,958 | $9,451 | $2,199 | $7,252 |
| 2017 | $635 | $7,353 | $1,833 | $5,520 |
| 2016 | -- | $7,353 | $1,833 | $5,520 |
| 2015 | $635 | $7,353 | $1,833 | $5,520 |
| 2014 | $2,173 | $7,353 | $1,833 | $5,520 |
Agents Affiliated with this Home
-

Seller's Agent in 2021
Bobby Jordan
RE/MAX
(843) 240-5684
13 in this area
60 Total Sales
-

Buyer's Agent in 2021
Bryan Steros
S.H. June & Associates, LLC
(843) 421-3711
8 in this area
36 Total Sales
-

Seller's Agent in 2017
Linda Crampton
The Litchfield Company RE
(843) 222-2226
89 Total Sales
-
J
Seller's Agent in 2013
Jessamine Griffin
James W Smith Real Estate Co
-
C
Seller Co-Listing Agent in 2013
Chuck Cox
Keller Williams Innovate South
1 in this area
25 Total Sales
Map
Source: Coastal Carolinas Association of REALTORS®
MLS Number: 1705280
APN: 46414020033
- 177 Oak Hampton Dr
- 313 Goddard Ln
- 305 Goddard Ln
- 748 Old Murrells Inlet Rd
- 323 Waties Dr
- 932 Mildred Ct
- 382 Waties Dr
- 474 Grand Cypress Way
- 512 Percival Ct
- 507 Percival Ct
- 492 Grand Cypress Way
- 9323 Shoveler Dr
- 500 Ryegrass Way Unit 22A
- 548 Ryegrass Way Unit 29F
- 504 Ryegrass Way Unit 22B
- 516 Ryegrass Way Unit 22E
- 414 Grand Cypress Way
- 512 Ryegrass Way Unit 22D
- 321 Deer Path Dr
- 524 Ryegrass Way Unit 22G
