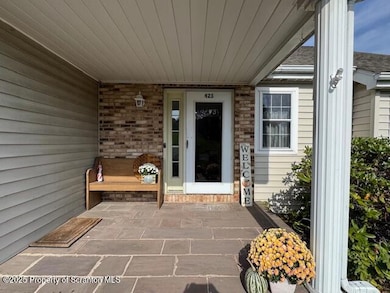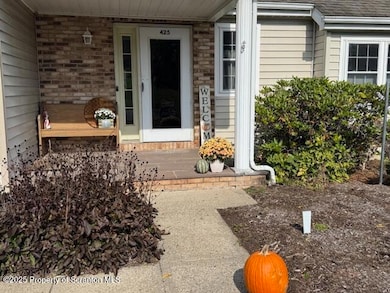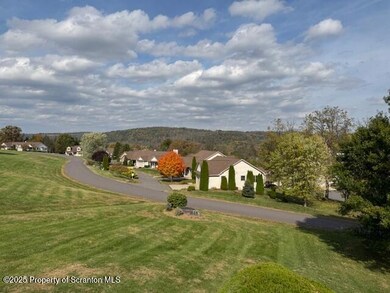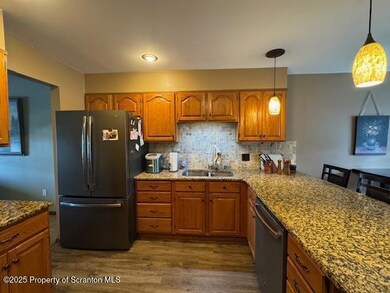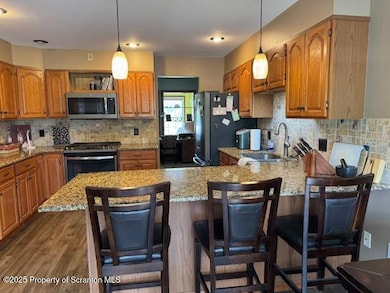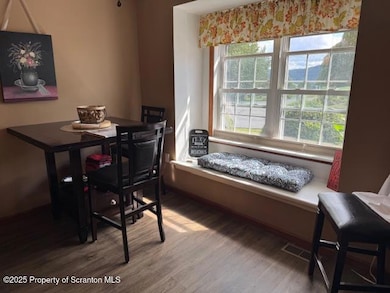425 Woodland Way Tunkhannock, PA 18657
Estimated payment $2,560/month
Total Views
6,193
2
Beds
2.5
Baths
2,179
Sq Ft
$170
Price per Sq Ft
Highlights
- Sun or Florida Room
- Granite Countertops
- Eat-In Kitchen
- High Ceiling
- Circular Driveway
- Views
About This Home
One of Eaton Hills finest townhomes. Newly updated kitchen with all new high-end appliances, snack bar and granite countertops. Spacious living room with gas fireplace, dining area, Pa room that goes out to new deck with Trex flooring. Great for entertaining and enjoying the views, master bedroom with master bath and dressing area with walk in closet, guest bedroom and also a family room that leads to a stone cover patio .One car garage. Must see to appreciate this spacious unit,
Townhouse Details
Home Type
- Townhome
Est. Annual Taxes
- $4,331
Year Built
- Built in 1995
Lot Details
- 5,227 Sq Ft Lot
- Lot Dimensions are 39x100x39x100
- Property fronts a private road
- Two or More Common Walls
- Landscaped
HOA Fees
- $250 Monthly HOA Fees
Parking
- 1 Car Garage
- Garage Door Opener
- Circular Driveway
Home Design
- Poured Concrete
- Asbestos Shingle Roof
- Vinyl Siding
- Concrete Perimeter Foundation
- Stone
Interior Spaces
- 1-Story Property
- High Ceiling
- Gas Fireplace
- Propane Fireplace
- Entrance Foyer
- Family Room
- Living Room
- Sun or Florida Room
- Property Views
Kitchen
- Eat-In Kitchen
- Range
- Dishwasher
- Granite Countertops
Flooring
- Carpet
- Ceramic Tile
- Luxury Vinyl Tile
Bedrooms and Bathrooms
- 2 Bedrooms
Laundry
- Laundry in Hall
- Laundry on main level
Finished Basement
- Walk-Out Basement
- Basement Fills Entire Space Under The House
- Partial Basement
- Crawl Space
Home Security
Utilities
- Central Air
- Heating System Uses Propane
- Heat Pump System
- 200+ Amp Service
- Cable TV Available
Listing and Financial Details
- Exclusions: washer and dryer
- Assessor Parcel Number 03-050.0-096-00-CN-59
- $1,950 per year additional tax assessments
Community Details
Overview
- Association fees include ground maintenance, snow removal
- Eaton Hills Subdivision
- On-Site Maintenance
Recreation
- Snow Removal
Additional Features
- Laundry Facilities
- Storm Doors
Map
Create a Home Valuation Report for This Property
The Home Valuation Report is an in-depth analysis detailing your home's value as well as a comparison with similar homes in the area
Home Values in the Area
Average Home Value in this Area
Tax History
| Year | Tax Paid | Tax Assessment Tax Assessment Total Assessment is a certain percentage of the fair market value that is determined by local assessors to be the total taxable value of land and additions on the property. | Land | Improvement |
|---|---|---|---|---|
| 2025 | $4,331 | $37,475 | $1,950 | $35,525 |
| 2024 | $4,331 | $37,475 | $1,950 | $35,525 |
| 2023 | $4,195 | $36,615 | $1,950 | $34,665 |
| 2022 | $4,140 | $36,615 | $1,950 | $34,665 |
| 2021 | $4,049 | $36,615 | $1,950 | $34,665 |
| 2020 | $4,049 | $36,615 | $1,950 | $34,665 |
| 2019 | $3,948 | $36,615 | $1,950 | $34,665 |
| 2018 | $3,857 | $36,615 | $1,950 | $34,665 |
| 2017 | $3,802 | $0 | $0 | $0 |
| 2016 | -- | $0 | $0 | $0 |
| 2015 | -- | $0 | $0 | $0 |
| 2014 | -- | $0 | $0 | $0 |
Source: Public Records
Property History
| Date | Event | Price | List to Sale | Price per Sq Ft | Prior Sale |
|---|---|---|---|---|---|
| 11/10/2025 11/10/25 | Price Changed | $369,900 | -4.9% | $170 / Sq Ft | |
| 11/04/2025 11/04/25 | Price Changed | $389,000 | -1.5% | $179 / Sq Ft | |
| 09/07/2025 09/07/25 | For Sale | $395,000 | +107.9% | $181 / Sq Ft | |
| 06/20/2018 06/20/18 | Sold | $190,000 | -2.5% | $87 / Sq Ft | View Prior Sale |
| 05/02/2018 05/02/18 | Pending | -- | -- | -- | |
| 06/30/2017 06/30/17 | For Sale | $194,900 | +17.4% | $89 / Sq Ft | |
| 08/14/2015 08/14/15 | Sold | $166,000 | -12.6% | $76 / Sq Ft | View Prior Sale |
| 07/13/2015 07/13/15 | Pending | -- | -- | -- | |
| 09/24/2014 09/24/14 | For Sale | $189,900 | -- | $87 / Sq Ft |
Source: Greater Scranton Board of REALTORS®
Purchase History
| Date | Type | Sale Price | Title Company |
|---|---|---|---|
| Deed | $190,000 | -- | |
| Deed | $166,000 | None Available |
Source: Public Records
Mortgage History
| Date | Status | Loan Amount | Loan Type |
|---|---|---|---|
| Open | $186,558 | FHA | |
| Previous Owner | $132,800 | New Conventional |
Source: Public Records
Source: Greater Scranton Board of REALTORS®
MLS Number: GSBSC254615
APN: 03-050.0-096-00-CN-59-1
Nearby Homes
- 226 Village View Dr
- 148 Grandview Dr
- 150 Grandview Dr
- 819 Hunter Hwy
- 21 Wyoming Ave
- 5 E Harrison St
- 13 Reed St
- 1 Sullivan St
- 40 Winola Ave
- 9 Doran Dr
- 7 Doran Dr
- 0 Wellwood Dr Unit GSBSC254387
- 0 Wellwood Dr Unit PWBPW252807
- 43 Chestnut St
- 1 Ford Dr
- 213 Highfield Dr
- 24 Benson Hollow Ln
- 55 Margrow Rd
- 5 Golf Ln
- 0 Dark Hollow Rd Unit GSBSC255658
- 29 Putnam St Unit 29 Putnam
- 201 Resort Ln
- 2236 Sr 6
- 63 Shore Dr
- 15 Jeanne Dr
- 150 Lighthouse Ln
- 385 Rattlesnake Hill Rd
- 3273 Pennsylvania 309
- 105 College Ave
- 145 Tracy Brewer Rd
- 1831 Red Barn Village Rd Unit 1831
- 208 1st St Unit 1
- 1395 Old Trail Rd Unit 2
- 14 Noxen Rd Unit 1
- 2000 Country Club
- 850 Lily Lake Rd
- 414 Melrose Ave
- 214 Melrose Ave
- 513 Winola Rd
- 23 Old Lake Rd

