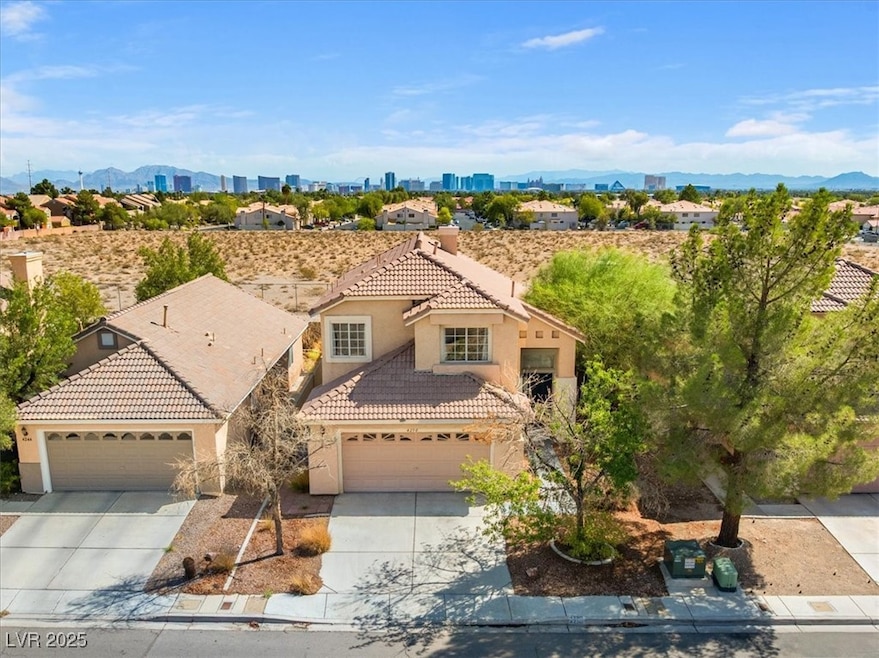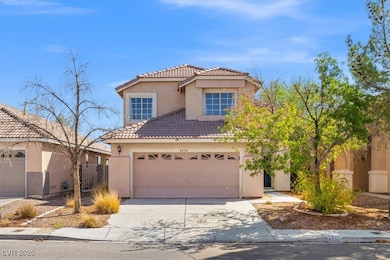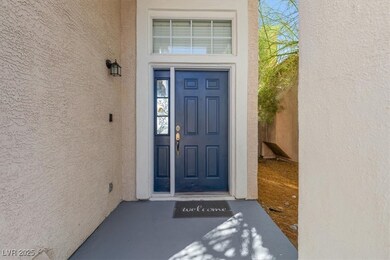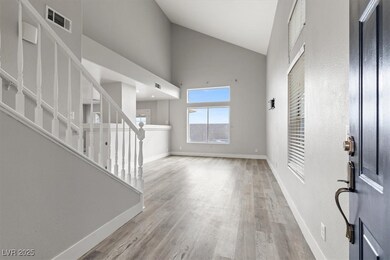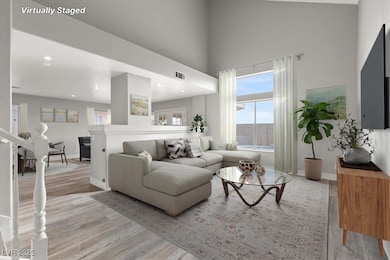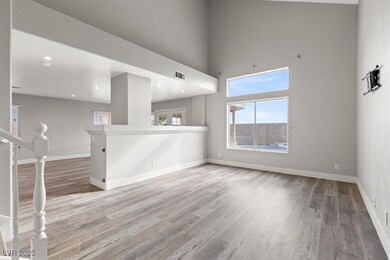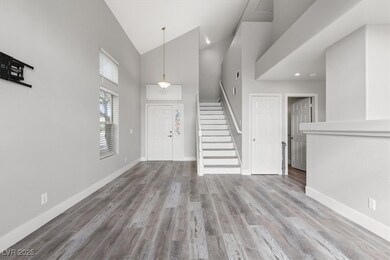4250 Applause Way Las Vegas, NV 89147
Rancho Viejo NeighborhoodEstimated payment $2,778/month
Highlights
- Pool and Spa
- No HOA
- 2 Car Attached Garage
- Vaulted Ceiling
- Covered Patio or Porch
- Laundry Room
About This Home
Welcome to this beautifully updated home in the desirable Spring Valley area! This inviting property offers 3 bedrooms, 2.5 bathrooms, and a 2-car garage with excellent storage space. Step into the large, airy formal living room with soaring vaulted ceilings that create a bright and open atmosphere. The kitchen features a pantry and abundant cabinet space, perfect for home chefs. You’ll love the upgraded primary bathroom, which has been thoughtfully refreshed for a modern look and feel. Enjoy LVP flooring throughout, fresh two-tone paint, and large windows that fill the home with natural light. A separate laundry room adds convenience, and the backyard is ready for entertaining with a private pool and spa combo—perfect for relaxing or hosting gatherings. This home is located in a neighborhood with no HOA.
Listing Agent
Johnny Haynes
Real Broker LLC Brokerage Phone: (702) 600-0288 License #S.0189158 Listed on: 09/26/2025
Home Details
Home Type
- Single Family
Est. Annual Taxes
- $2,150
Year Built
- Built in 1996
Lot Details
- 3,920 Sq Ft Lot
- West Facing Home
- Back Yard Fenced
- Block Wall Fence
- Desert Landscape
Parking
- 2 Car Attached Garage
- Parking Storage or Cabinetry
- Guest Parking
Home Design
- Tile Roof
Interior Spaces
- 1,599 Sq Ft Home
- 2-Story Property
- Vaulted Ceiling
- Ceiling Fan
- Gas Fireplace
- Family Room with Fireplace
- Luxury Vinyl Plank Tile Flooring
Kitchen
- Gas Range
- Dishwasher
Bedrooms and Bathrooms
- 3 Bedrooms
Laundry
- Laundry Room
- Laundry on main level
- Dryer
- Washer
Pool
- Pool and Spa
- In Ground Pool
- In Ground Spa
Outdoor Features
- Covered Patio or Porch
Schools
- Bryan Elementary School
- Lawrence Middle School
- Spring Valley High School
Utilities
- Central Heating and Cooling System
- Heating System Uses Gas
- Underground Utilities
Community Details
- No Home Owners Association
- Cimarron Ranch Phase 3 Subdivision
Map
Home Values in the Area
Average Home Value in this Area
Tax History
| Year | Tax Paid | Tax Assessment Tax Assessment Total Assessment is a certain percentage of the fair market value that is determined by local assessors to be the total taxable value of land and additions on the property. | Land | Improvement |
|---|---|---|---|---|
| 2025 | $2,150 | $109,428 | $36,050 | $73,378 |
| 2024 | $2,088 | $109,428 | $36,050 | $73,378 |
| 2023 | $2,088 | $97,949 | $28,350 | $69,599 |
| 2022 | $2,028 | $89,244 | $25,200 | $64,044 |
| 2021 | $1,969 | $84,108 | $23,100 | $61,008 |
| 2020 | $1,908 | $83,769 | $23,100 | $60,669 |
| 2019 | $1,788 | $79,022 | $19,250 | $59,772 |
| 2018 | $1,707 | $74,520 | $16,800 | $57,720 |
| 2017 | $2,166 | $73,849 | $15,050 | $58,799 |
| 2016 | $1,598 | $69,506 | $10,500 | $59,006 |
| 2015 | $1,594 | $63,779 | $9,450 | $54,329 |
| 2014 | $1,545 | $51,101 | $8,050 | $43,051 |
Property History
| Date | Event | Price | List to Sale | Price per Sq Ft | Prior Sale |
|---|---|---|---|---|---|
| 11/01/2025 11/01/25 | Price Changed | $494,000 | -1.0% | $309 / Sq Ft | |
| 09/26/2025 09/26/25 | For Sale | $499,000 | +31.3% | $312 / Sq Ft | |
| 03/19/2021 03/19/21 | Sold | $380,000 | +2.7% | $238 / Sq Ft | View Prior Sale |
| 03/06/2021 03/06/21 | For Sale | $369,900 | +45.1% | $231 / Sq Ft | |
| 03/09/2018 03/09/18 | Sold | $255,000 | -1.9% | $159 / Sq Ft | View Prior Sale |
| 02/07/2018 02/07/18 | Pending | -- | -- | -- | |
| 12/14/2017 12/14/17 | For Sale | $259,900 | 0.0% | $163 / Sq Ft | |
| 04/08/2014 04/08/14 | Rented | $1,300 | 0.0% | -- | |
| 03/09/2014 03/09/14 | Under Contract | -- | -- | -- | |
| 03/05/2014 03/05/14 | For Rent | $1,300 | +4.0% | -- | |
| 02/15/2013 02/15/13 | Rented | $1,250 | -7.4% | -- | |
| 01/16/2013 01/16/13 | Under Contract | -- | -- | -- | |
| 12/11/2012 12/11/12 | For Rent | $1,350 | -- | -- |
Purchase History
| Date | Type | Sale Price | Title Company |
|---|---|---|---|
| Bargain Sale Deed | $380,000 | Chicago Title Las Vegas | |
| Interfamily Deed Transfer | -- | Chicago Title Las Vegas | |
| Bargain Sale Deed | $255,000 | Fidelity National Title | |
| Grant Deed | $158,000 | None Available | |
| Bargain Sale Deed | $158,000 | Nevada Title Las Vegas | |
| Trustee Deed | $115,000 | Nevada Title Company | |
| Bargain Sale Deed | $345,000 | Fidelity National Title | |
| Bargain Sale Deed | $320,000 | Old Republic Title Company | |
| Grant Deed | $128,500 | United Title |
Mortgage History
| Date | Status | Loan Amount | Loan Type |
|---|---|---|---|
| Previous Owner | $191,250 | New Conventional | |
| Previous Owner | $34,500 | Credit Line Revolving | |
| Previous Owner | $276,000 | Fannie Mae Freddie Mac | |
| Previous Owner | $288,000 | Unknown | |
| Previous Owner | $132,353 | VA |
Source: Las Vegas REALTORS®
MLS Number: 2722627
APN: 163-21-112-008
- 8333 W Rochelle Ave
- 8101 W Flamingo Rd Unit 1135
- 8101 W Flamingo Rd Unit 2059
- 8101 W Flamingo Rd Unit 2109
- 8101 W Flamingo Rd Unit 1088
- 8101 W Flamingo Rd Unit 2040
- 8101 W Flamingo Rd Unit 2006
- 8101 W Flamingo Rd Unit 1163
- 8101 W Flamingo Rd Unit 1150
- 8101 W Flamingo Rd Unit 1073
- 8101 W Flamingo Rd Unit 2161
- 8101 W Flamingo Rd Unit 1057
- 8335 Caldera Hills Ave
- 8370 Mine Hill Ct
- 8373 W Rochelle Ave
- 8379 W Rochelle Ave
- 8217 Beekman St
- Skyland Plan at Sienna Ridge
- Mitchell NextGen Plan at Sienna Ridge
- Glenbrook Plan at Sienna Ridge
- 8101 W Flamingo Rd Unit 2153
- 8101 W Flamingo Rd Unit 1177
- 8101 W Flamingo Rd Unit 2126
- 8101 W Flamingo Rd Unit 1128
- 8101 W Flamingo Rd Unit 1089
- 8101 W Flamingo Rd Unit 1040
- 8101 W Flamingo Rd Unit 1073
- 8101 W Flamingo Rd Unit 1137
- 8101 W Flamingo Rd Unit 2110
- 8418 Diamond Dust Dr
- 8428 Opal Splendor Ave
- 7989 Lisa Dawn Ave
- 8463 Antique Cameo Ave
- 4469 Sawyer Ridge St
- 8513 Titania Ct
- 7885 W Flamingo Rd Unit 1127
- 7885 W Flamingo Rd Unit 2121
- 7885 W Flamingo Rd Unit 2033
- 7885 W Flamingo Rd Unit 1137
- 7885 W Flamingo Rd Unit 1049
