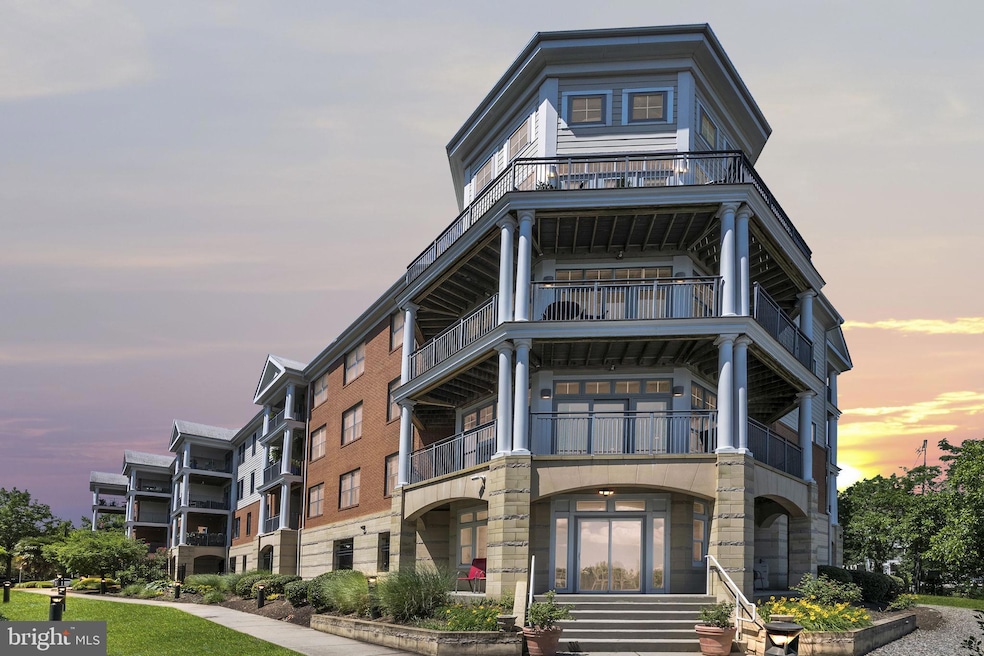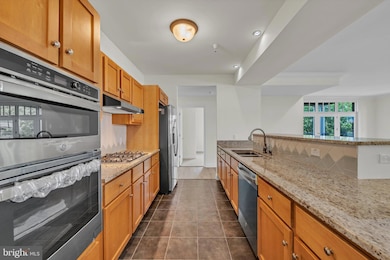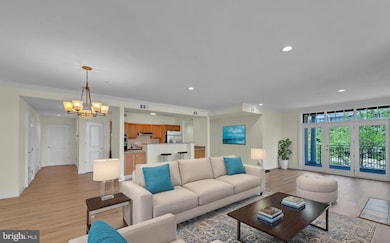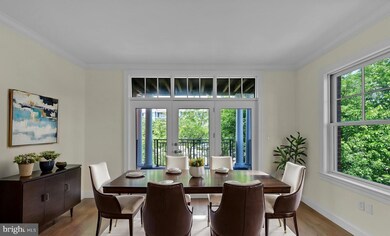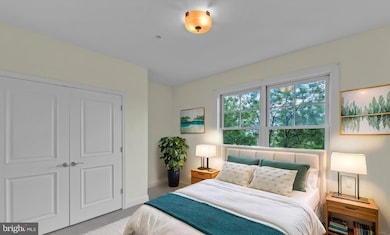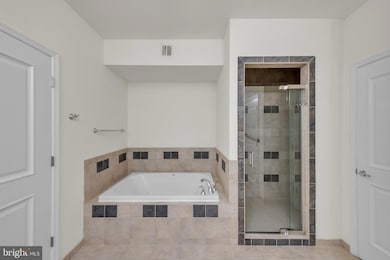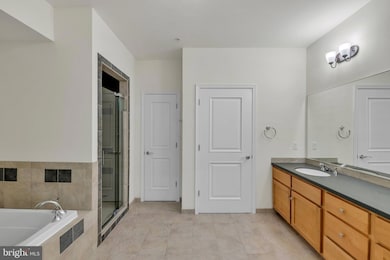4250 Granby St Unit 105 Norfolk, VA 23504
Colonial Place NeighborhoodEstimated payment $3,428/month
Highlights
- Pier or Dock
- Gated Community
- Coastal Architecture
- Gourmet Kitchen
- Open Floorplan
- Wood Flooring
About This Home
Welcome to 4250 Granby Street, Unit #105—an exceptional opportunity to own a luxurious 3-bedroom, 2.5-bath waterfront corner unit nestled along the scenic Lafayette River in the heart of Norfolk. Offering nearly 2,250 square feet of expansive, open-concept living space, this elegant residence perfectly blends upscale finishes, modern updates, and serene outdoor living. Inside, you’ll find a gourmet kitchen designed for both functionality and entertaining, featuring granite countertops, a generous peninsula with bar seating, ample cabinet space, and brand-new stainless steel appliances. The open layout is ideal for hosting and everyday living, with soaring ceilings, elegant crown molding, and sun-drenched living areas that flow effortlessly onto two private balconies—each offering beautiful views of the Lafayette River. The primary suite is a true retreat, showcasing peaceful river views, a spa-inspired ensuite bath with dual vanities, a soaking tub, a separate glass-enclosed shower, and two spacious closets for added convenience. Two additional bedrooms provide ample space for guests or a home office, each designed with comfort and style in mind. Additional highlights include a gas fireplace, full-size laundry room, beautiful flooring, and thoughtful design elements throughout. This unit also includes two assigned garage parking spaces and private storage, offering convenience and peace of mind. Located in a secure-access, elevator-equipped, and pet-friendly community, residents enjoy manicured landscaping, scenic walkways, and a low-maintenance lifestyle just minutes from Downtown Norfolk, EVMS, Sentara Norfolk General, military installations, and the area's best shopping, dining, and cultural amenities. Whether you're sipping coffee on the balcony, entertaining guests in the open living space, or exploring nearby parks and city life, this home offers the perfect blend of privacy, elegance, and location. VA, FHA, and Conventional financing approved. Schedule your private showing today and experience the best in waterfront living at 4250 Granby Street, Unit #105.
Listing Agent
(703) 328-4115 mthompson@ctirealestate.com CTI Real Estate License #0225050539 Listed on: 05/12/2025

Property Details
Home Type
- Condominium
Est. Annual Taxes
- $5,288
Year Built
- Built in 2007
HOA Fees
- $747 Monthly HOA Fees
Home Design
- Coastal Architecture
- Contemporary Architecture
- Entry on the 2nd floor
Interior Spaces
- 2,245 Sq Ft Home
- Property has 1 Level
- Open Floorplan
- Built-In Features
- Crown Molding
- Wainscoting
- Recessed Lighting
- 1 Fireplace
- Window Treatments
- Combination Dining and Living Room
- Wood Flooring
Kitchen
- Gourmet Kitchen
- Breakfast Area or Nook
- Stove
- Range Hood
- Built-In Microwave
- Dishwasher
- Disposal
Bedrooms and Bathrooms
- 3 Main Level Bedrooms
- Walk-In Closet
- Walk-in Shower
Laundry
- Laundry in unit
- Dryer
- Washer
Parking
- 2 Open Parking Spaces
- 2 Parking Spaces
- Parking Lot
Accessible Home Design
- No Interior Steps
Utilities
- Central Heating and Cooling System
- Vented Exhaust Fan
- Electric Water Heater
Listing and Financial Details
- Assessor Parcel Number 27760613
Community Details
Overview
- Association fees include trash, snow removal, sewer, reserve funds, management
- Mid-Rise Condominium
- Norfolk Subdivision
Amenities
- Picnic Area
- Common Area
- Game Room
- Community Center
- Meeting Room
- Party Room
- Elevator
Recreation
- Pier or Dock
Pet Policy
- Pets Allowed
- Pet Size Limit
Security
- Gated Community
Map
Home Values in the Area
Average Home Value in this Area
Property History
| Date | Event | Price | List to Sale | Price per Sq Ft |
|---|---|---|---|---|
| 07/29/2025 07/29/25 | Price Changed | $425,000 | -10.5% | $189 / Sq Ft |
| 05/12/2025 05/12/25 | For Sale | $475,000 | -- | $212 / Sq Ft |
Source: Bright MLS
MLS Number: VANF2000072
- 4250 Granby St Unit 109
- 4250 Granby St Unit 208
- 4250 Granby St Unit 307
- 4250 Granby St Unit 209
- 4250 Granby St Unit 201
- 409 Connecticut Ave
- 219 Delaware Ave
- 3941 Omohundro Ave
- 3939 Omohundro Ave
- 237 E 39th St
- 418 Delaware Ave Unit 205
- 102 Willow Wood Dr Unit B6
- 104 Willow Wood Dr Unit C1
- 304 Lucile Ave
- 202 Lucile Ave
- 241 Ethel Ave
- 121 W 39th St
- 536 New York Ave
- 420 Maryland Ave
- 109 W Arden Cir
- 4233 Llewellyn Ave
- 4010 Holly Ave Unit 2
- 3941 Omohundro Ave
- 3941 Omohundro Ave
- 210 Pennsylvania Ave Unit 2
- 210 Pennsylvania Ave Unit 3
- 414 Delaware Ave Unit 123
- 214 Lucile Ave Unit A
- 3837 Beach Ave Unit 4
- 420 Maryland Ave
- 444 Virginia Ave
- 528 Maryland Ave Unit 2
- 530 Maryland Ave
- 105 W Severn Rd
- 5003 Gosnold Ave
- 3511 Omohundro Ave Unit 3
- 501 W 38th St
- 201 W 34th St Unit 4
- 3609 Colonial Ave Unit 4
- 3901 Newport Ave Unit 2B
