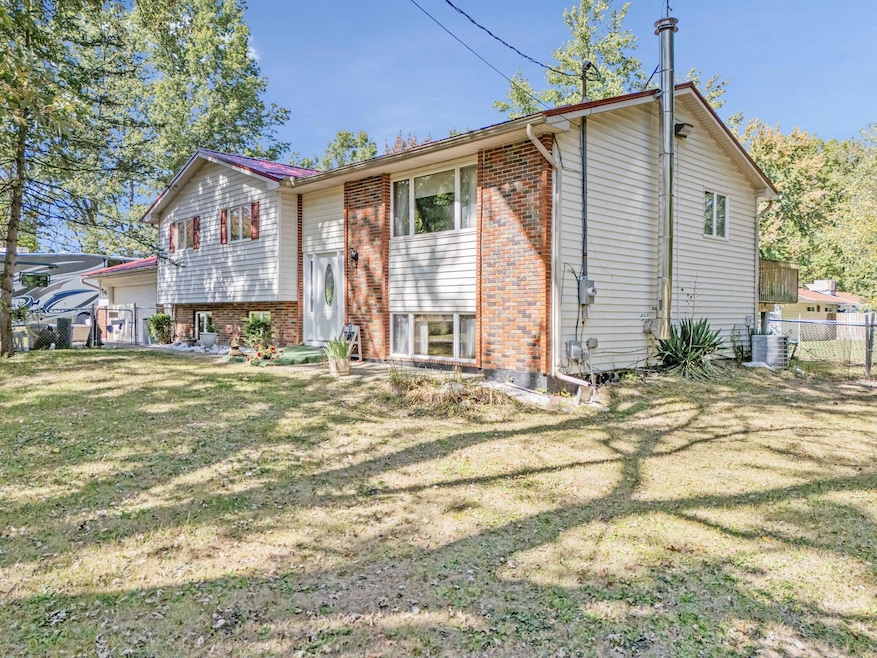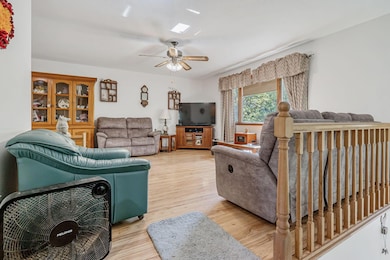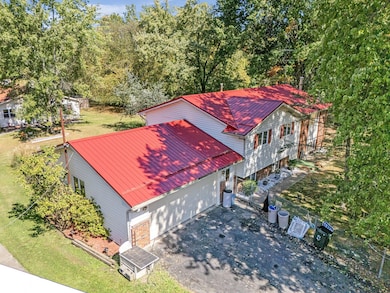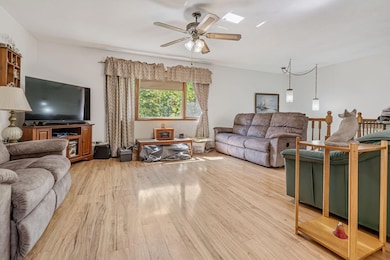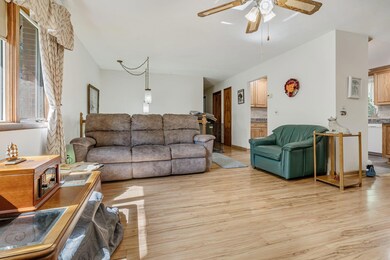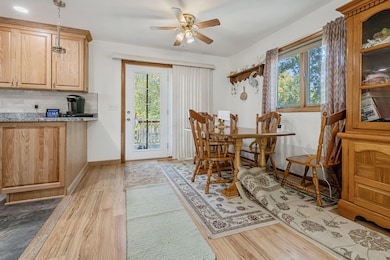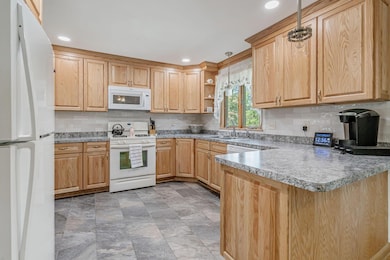4250 Herr Fieldhouse Rd Southington, OH 44470
Estimated payment $3,901/month
Highlights
- No HOA
- Ceramic Tile Flooring
- Forced Air Heating and Cooling System
- 2 Car Attached Garage
About This Home
Welcome to this versatile property that offers both a move-in-ready home and an established dog kennel business! Located on a private lot, this property is perfect for anyone seeking a blend of residential comfort and entrepreneurial opportunity. The main house is in excellent condition, featuring modern amenities and multiple fenced-in runs directly off the home, making it ideal for dog owners or animal enthusiasts. Behind the house, you'll find a successful, fully operational dog kennel business that has been thriving for years. The kennel includes 28 individual runs for dogs, providing plenty of space and comfort. Additionally, the property boasts a tranquil pond, adding to the peaceful and private atmosphere. Ready to continue on the existing business, or do as you see fit!
Home Details
Home Type
- Single Family
Est. Annual Taxes
- $2,824
Year Built
- Built in 1976
Lot Details
- 2.56 Acre Lot
Parking
- 2 Car Attached Garage
Home Design
- 2,440 Sq Ft Home
- Split Level Home
- Bi-Level Home
- Brick Exterior Construction
- Block Foundation
- Vinyl Siding
Kitchen
- Gas Range
- Microwave
- Dishwasher
Flooring
- Carpet
- Laminate
- Ceramic Tile
Bedrooms and Bathrooms
Basement
- Partial Basement
- Recreation or Family Area in Basement
Utilities
- Forced Air Heating and Cooling System
- Private Water Source
- Private Sewer
Community Details
- No Home Owners Association
Listing and Financial Details
- Assessor Parcel Number 57-111140, 57-119733
Map
Home Values in the Area
Average Home Value in this Area
Tax History
| Year | Tax Paid | Tax Assessment Tax Assessment Total Assessment is a certain percentage of the fair market value that is determined by local assessors to be the total taxable value of land and additions on the property. | Land | Improvement |
|---|---|---|---|---|
| 2024 | $2,824 | $69,930 | $1,540 | $68,390 |
| 2023 | $2,824 | $69,930 | $1,540 | $68,390 |
| 2022 | $2,567 | $58,140 | $1,440 | $56,700 |
| 2021 | $2,577 | $58,140 | $1,440 | $56,700 |
| 2020 | $2,588 | $58,140 | $1,440 | $56,700 |
| 2019 | $2,398 | $50,650 | $1,330 | $49,320 |
| 2018 | $2,385 | $50,650 | $1,330 | $49,320 |
| 2017 | $2,347 | $50,650 | $1,330 | $49,320 |
| 2016 | $2,474 | $53,480 | $1,330 | $52,150 |
| 2015 | $2,473 | $53,480 | $1,330 | $52,150 |
| 2014 | $2,494 | $53,480 | $1,330 | $52,150 |
| 2013 | $2,503 | $53,480 | $1,330 | $52,150 |
Property History
| Date | Event | Price | List to Sale | Price per Sq Ft |
|---|---|---|---|---|
| 07/07/2025 07/07/25 | For Sale | $699,000 | -- | $286 / Sq Ft |
Purchase History
| Date | Type | Sale Price | Title Company |
|---|---|---|---|
| Deed | -- | -- |
Source: Columbus and Central Ohio Regional MLS
MLS Number: 225024739
APN: 57-111140
- V/L McConnell East Rd
- 4448 McConnell East Rd
- 1515 Braceville Robinson Rd
- 4148 Herner County Line Rd
- 0 Parkman Unit 5114471
- 2859 Cheryl Ave
- 2566 Warren Burton Rd
- 5177 Nelson Mosier Rd
- 3407 US Route 422
- 3366 Eagle Creek Rd
- 3297 State Route 534
- 847 State Route 534 NW
- 3690 Anderson Anthony Rd
- 600 Braceville Robinson Rd NW
- 3696 State Route 534
- 3386 Hoffman Norton Rd NW
- 10481 Knowlton Rd
- 245 Diehl Rd S
- 11316 Nicholson Rd
- 3979 State Route 534
- 2321 N Leavitt Rd NW
- 271 Folsom St NW Unit 6
- 611 Ridge Rd
- 479 Ridge Rd
- 3100 Valley Dale Dr NW
- 288 Dickey Ave NW
- 1379 Mahoning Ave
- 846 Hunter St NW
- 8140 Southwood Dr
- 1216 Edgewood St NE
- 1545 Atlantic St NE
- 1116 Adelaide Ave SE
- 331 Butler Rd NE
- 1826 Cranberry Ln NE
- 3500 Boston Ave
- 4307 Harvard Dr SE
- 11729 Peckham Ave
- 1267 Rosewood Dr NE
- 6720 Bancroft Extension
- 1436 North Rd SE
