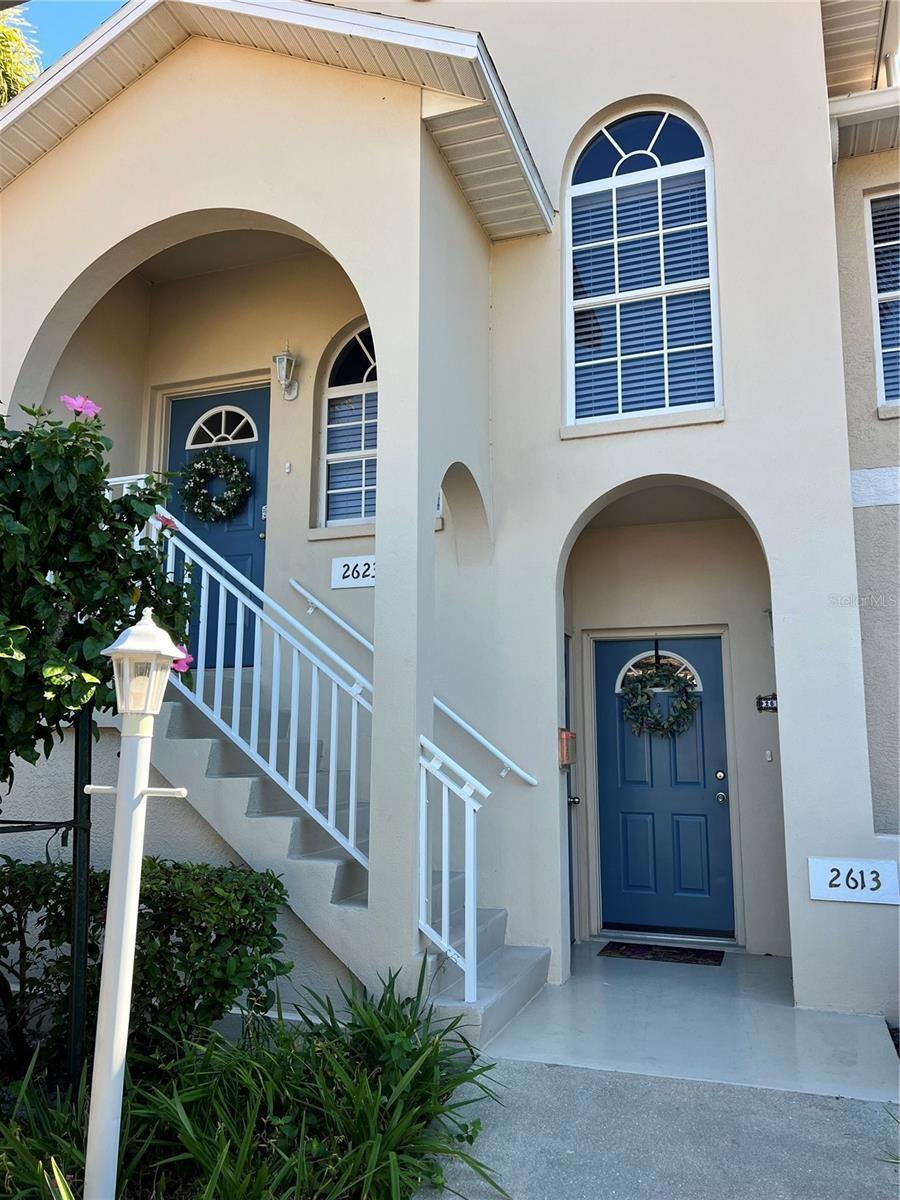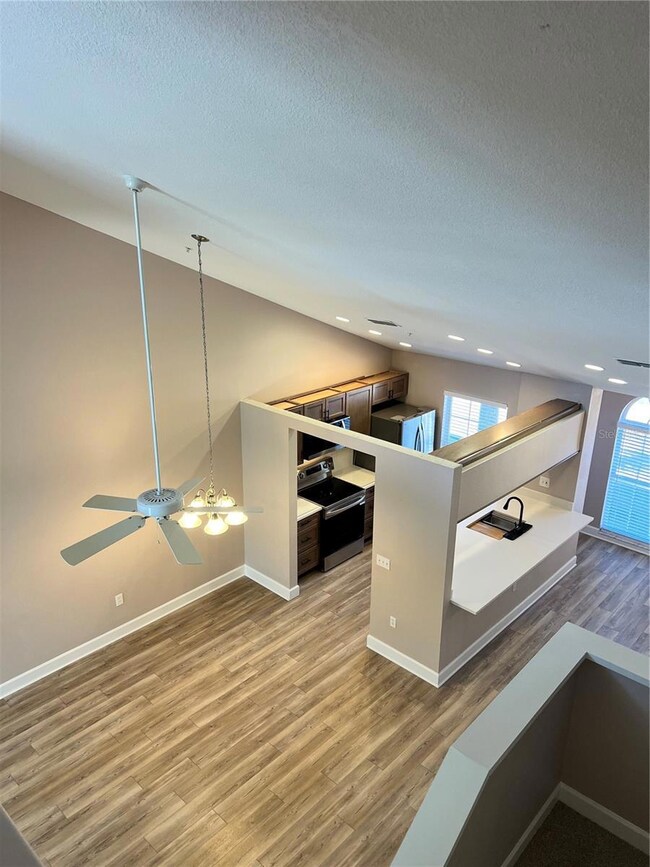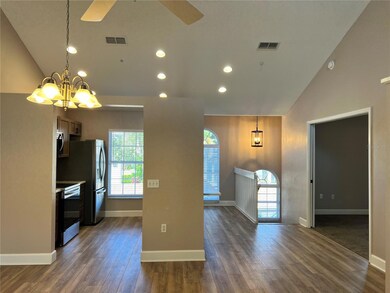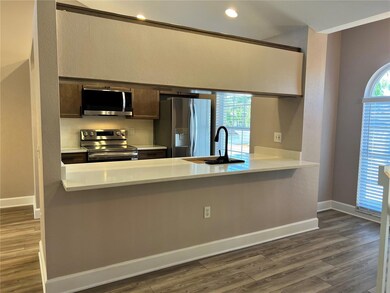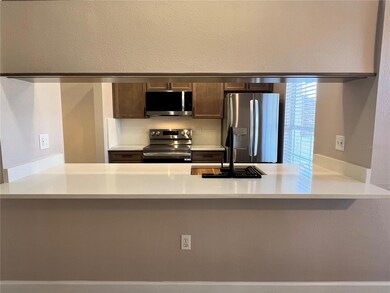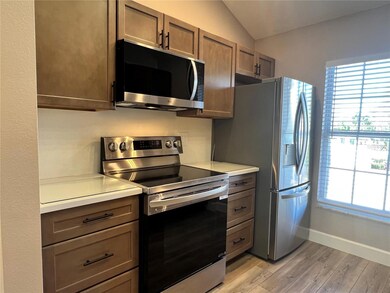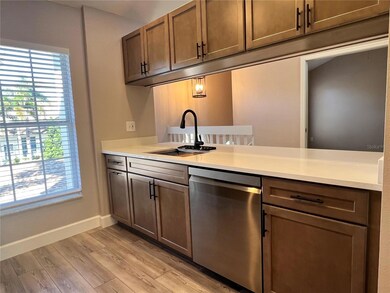4250 Players Place Unit 2623 Sarasota, FL 34238
Highlights
- Fitness Center
- Heated Lap Pool
- 18.61 Acre Lot
- Riverview High School Rated A
- Gated Community
- Open Floorplan
About This Home
* COMPLETELY RENOVATED * TOWNHOUSE STYLE * HUGE 1,600+ sq ft * LARGE MASTER SUITE * TONS OF STORAGE SPACE * CLOSE TO CLUBHOUSE & ALL AMENITIES * Beautiful 3 bedroom/2 bath two story townhouse has it all! Move in condition (in fact much better than new because it was completely redone), all new appliances, new cabinets, new quartz countertops, luxury laminate flooring throughtout with carpet flooring in the bedroons, cathedral ceilings, huge mater bedroom suite with first floor over-look, screen enclosed lanai, covered parking, washer, dryer, walk in closet, lots of storage, newer air conditioner, newer 50 gallon hot water heater means you will never run out. Live close to everything on Palmer Ranch! Just minutes from the powder sand beaches of Siesta Key, close to restaurants, grocery stores, shopping stores and malls, walking/running/biking trails, YMCA and just about anything else you can think of. Community is gated, has a large clubhouse with gym/workout room, billiard room, card room, social area with complete kitchen, 32 seat movie theater, library, BBQ grills, huge heated swimming pool, large spa/hot tub, 2 tennis courts, 1/2 basketball court. Better and more complete than any "apartment rental" you'll ever find. All lushly landscaped and well maintained. Don't miss this great opportunity - Community does not allow tenants to have pets of any type. Landlord does not allow smoking in the property and smoking is severely limited on association property. Yearly Rental Contract and Background Check Required - Call today!
Listing Agent
SARASOTA HOME REALTY Brokerage Phone: 941-544-6763 License #3026055 Listed on: 11/19/2025
Condo Details
Home Type
- Condominium
Est. Annual Taxes
- $3,642
Year Built
- Built in 1999
Parking
- 1 Carport Space
Home Design
- Entry on the 2nd floor
Interior Spaces
- 1,604 Sq Ft Home
- 2-Story Property
- Open Floorplan
- Cathedral Ceiling
- Ceiling Fan
- Blinds
- Great Room
- Family Room Off Kitchen
- Combination Dining and Living Room
- Storage Room
- Inside Utility
Kitchen
- Eat-In Kitchen
- Range
- Microwave
- Freezer
- Ice Maker
- Dishwasher
- Solid Surface Countertops
- Solid Wood Cabinet
- Disposal
Flooring
- Carpet
- Ceramic Tile
- Luxury Vinyl Tile
Bedrooms and Bathrooms
- 3 Bedrooms
- Primary Bedroom Upstairs
- Split Bedroom Floorplan
- Walk-In Closet
- 2 Full Bathrooms
Laundry
- Laundry in unit
- Dryer
- Washer
Home Security
- Security Gate
- Security Fence, Lighting or Alarms
Pool
- Heated Lap Pool
- Heated In Ground Pool
- Heated Spa
- In Ground Spa
- Gunite Pool
- Outside Bathroom Access
Utilities
- Central Heating and Cooling System
- Thermostat
- Underground Utilities
- Electric Water Heater
- High Speed Internet
- Cable TV Available
Listing and Financial Details
- Residential Lease
- Security Deposit $2,500
- Property Available on 11/19/25
- Tenant pays for carpet cleaning fee, re-key fee
- The owner pays for cable TV, grounds care, internet, laundry, management, pest control, pool maintenance, recreational, security, sewer, taxes, trash collection, water
- 12-Month Minimum Lease Term
- $150 Application Fee
- Assessor Parcel Number 0124093612
Community Details
Overview
- Property has a Home Owners Association
- Dan Pittaro Association Manager Association, Phone Number (941) 925-1813
- Pinestone At Palmer Ranch Community
- Pinestone At Palmer Ranch Subdivision
- Association Owns Recreation Facilities
- The community has rules related to no truck, recreational vehicles, or motorcycle parking, vehicle restrictions
Amenities
- Clubhouse
Recreation
- Tennis Courts
- Community Basketball Court
- Pickleball Courts
- Recreation Facilities
- Shuffleboard Court
- Fitness Center
- Community Pool
- Community Spa
Pet Policy
- No Pets Allowed
Security
- Security Service
- Gated Community
- Fire and Smoke Detector
- Fire Sprinkler System
Map
Source: Stellar MLS
MLS Number: A4672651
APN: 0124-09-3612
- 8330 Glenrose Way Unit 1610
- 8390 Wingate Dr Unit 521
- 4235 Castlebridge Ln Unit 1210
- 8315 Glenrose Way Unit 1421
- 8350 Wingate Dr Unit 917
- 4240 Breezeway Blvd Unit 325
- 4250 Players Place Unit 2615
- 8355 Glenrose Way Unit 114
- 8355 Glenrose Way Unit 112
- 4045 Crockers Lake Blvd Unit 23
- 4057 Crockers Lake Blvd Unit 28
- 4057 Crockers Lake Blvd Unit 15
- 4057 Crockers Lake Blvd Unit 17
- 4057 Crockers Lake Blvd Unit 23
- 4002 Crockers Lake Blvd Unit 128
- 4037 Crockers Lake Blvd Unit 17
- 8401 Morgan Dr
- 8202 Shadow Pine Way
- 8301 Morgan Dr Unit 9
- 4353 Indian Point Trail
- 8369 Wingate Dr Unit 2114
- 8389 Wingate Dr Unit 2313B2
- 8370 Wingate Dr Unit 714
- 4270 Castlebridge Ln Unit 1714B1
- 8370 Wingate Dr Unit 725
- 4235 Castlebridge Ln Unit 1216
- 8350 Wingate Dr Unit 913
- 8370 Wingate Dr Unit 724
- 8370 Wingate Dr Unit 718
- 8370 Wingate Dr Unit 716
- 8375 Glenrose Way Unit 211
- 8355 Glenrose Way Unit 120
- 8355 Glenrose Way Unit 110
- 8335 Glenrose Way Unit 1513
- 4045 Crockers Lake Blvd Unit 23
- 4057 Crockers Lake Blvd Unit 13
- 4029 Crockers Lake Blvd Unit 24-Bldg 18
- 4049 Crockers Lake Blvd Unit 2311
- 4041 Crockers Lake Blvd Unit 2117
- 4032 Crockers Lake Blvd Unit 828
