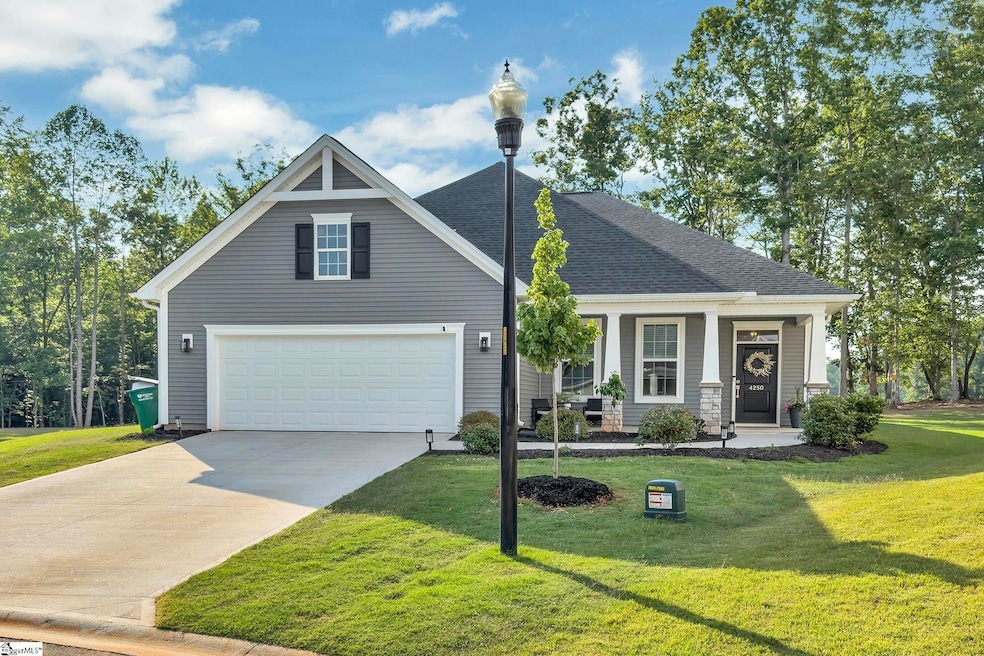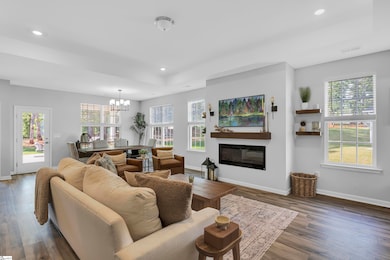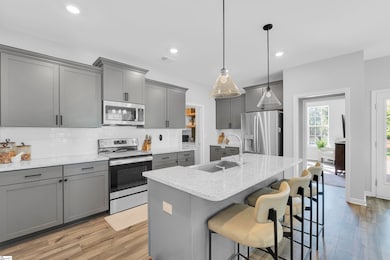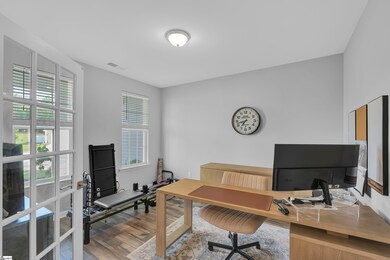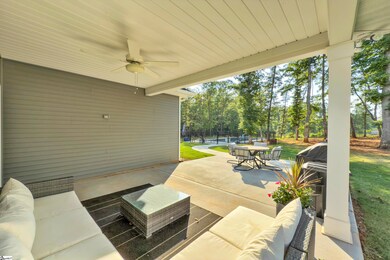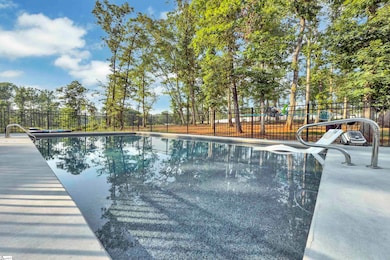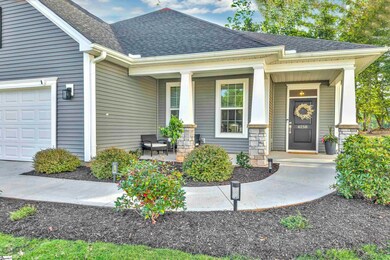
4250 Winding Ridge Ln Boiling Springs, SC 29316
Estimated payment $2,780/month
Highlights
- 0.71 Acre Lot
- Craftsman Architecture
- Solid Surface Countertops
- Boiling Springs Elementary School Rated A-
- Bonus Room
- Covered Patio or Porch
About This Home
Discover the perfect blend of modern living and suburban charm in this beautifully maintained one-level home, nestled on a spacious 0.71-acre cul-de-sac lot in the highly desirable Providence Farm II community. Built in 2023 and thoughtfully updated, this home offers a bright and airy layout with stylish details throughout. Step inside to find luxury plank flooring, modern neutral finishes, and an open-concept design perfect for today’s lifestyle. The kitchen boasts stainless steel appliances, a walk-in pantry, and easy flow to the living and dining areas—ideal for gatherings of any size. The flex room offers endless possibilities and could serve as a fourth bedroom, home office, or playroom. Retreat to the private primary suite featuring a spa-like bath with a garden tub, separate shower, and a spacious walk-in closet. A tankless water heater adds comfort and efficiency, while the covered back porch invites you to relax and unwind. Whether you're hosting a summer BBQ or enjoying a quiet evening, the inground pool and large backyard provide the perfect backdrop. Located in a peaceful, sidewalk-lined neighborhood with wooded surroundings, Providence Farm II offers the serenity of country living with the convenience of being just minutes from the interstate, top-rated schools, shopping, dining, and the brand-new Target. This home is ready and waiting for you, schedule your tour today!
Home Details
Home Type
- Single Family
Est. Annual Taxes
- $2,208
Year Built
- Built in 2023
Lot Details
- 0.71 Acre Lot
- Cul-De-Sac
- Level Lot
HOA Fees
- $38 Monthly HOA Fees
Parking
- 2 Car Attached Garage
Home Design
- Craftsman Architecture
- Slab Foundation
- Architectural Shingle Roof
- Vinyl Siding
- Aluminum Trim
- Stone Exterior Construction
Interior Spaces
- 2,200-2,399 Sq Ft Home
- 1.5-Story Property
- Smooth Ceilings
- Ceiling height of 9 feet or more
- Ceiling Fan
- Gas Log Fireplace
- Insulated Windows
- Living Room
- Bonus Room
- Fire and Smoke Detector
Kitchen
- Breakfast Area or Nook
- Walk-In Pantry
- Electric Oven
- Built-In Microwave
- Dishwasher
- Solid Surface Countertops
- Disposal
Flooring
- Carpet
- Luxury Vinyl Plank Tile
Bedrooms and Bathrooms
- 3 Main Level Bedrooms
- 2 Full Bathrooms
- Soaking Tub
Laundry
- Laundry Room
- Laundry on main level
- Washer and Electric Dryer Hookup
Attic
- Storage In Attic
- Pull Down Stairs to Attic
Outdoor Features
- Covered Patio or Porch
Schools
- Sugar Ridge Elementary School
- Boiling Springs Middle School
- Boiling Springs High School
Utilities
- Central Air
- Heat Pump System
- Heating System Uses Natural Gas
- Underground Utilities
- Tankless Water Heater
- Gas Water Heater
- Septic Tank
- Cable TV Available
Community Details
- Providence Farm Subdivision
- Mandatory home owners association
Listing and Financial Details
- Assessor Parcel Number 2-36-00-400.39
Map
Home Values in the Area
Average Home Value in this Area
Property History
| Date | Event | Price | Change | Sq Ft Price |
|---|---|---|---|---|
| 09/16/2025 09/16/25 | Price Changed | $482,500 | -0.5% | $219 / Sq Ft |
| 08/01/2025 08/01/25 | Price Changed | $485,000 | -1.0% | $220 / Sq Ft |
| 07/02/2025 07/02/25 | Price Changed | $489,900 | -1.9% | $223 / Sq Ft |
| 06/06/2025 06/06/25 | For Sale | $499,500 | -- | $227 / Sq Ft |
About the Listing Agent

Moving you to a better future. I offer simple and smart real estate solutions. If you are a first time home buyer or if you are searching for your dream home, we can work together to meet your needs. I can connect you to the professionals you need throughout the process. I can also provide the most modern, most mobile, and most accessible technology to search for homes.
If you are looking to sell your home, my services include top level marketing, positioning, and negotiating your
Brian's Other Listings
Source: Greater Greenville Association of REALTORS®
MLS Number: 1559705
- 4126 Crest Ridge Ln
- 216 Escalante Dr
- 1675 Wren Creek Rd
- 1675 Wren Creek Rd Unit CSG 104 Abbey A
- 1812 Bluejay Ln
- 1667 Wren Creek Rd
- 1647 Wren Creek Rd
- 1812 Bluejay Ln Unit CSG 15 Abbey A
- 1667 Wren Creek Rd Unit CSG 106 Carlton A1E
- 1671 Wren Creek Rd Unit CSG 105 Carlton A
- 1659 Wren Creek Rd Unit CSG 108 Carlton A
- 1671 Wren Creek Rd
- 1659 Wren Creek Rd
- 1808 Bluejay Ln Unit CSG 14 Abbey B
- 1808 Bluejay Ln
- 1663 Wren Creek Rd
- 1663 Wren Creek Rd Unit CSG 107 Carlton A1E
- 1651 Wren Creek Rd Unit CSG 110 Abbey A
- 1651 Wren Creek Rd
- 1647 Wren Creek Rd Unit CSG 111 Carlton A
- 9103 Gabbro Ln
- 140 Vly Crk Dr
- 129 Vly Crk Dr
- 1410 Old Furnace Rd Unit Duplex Right Side
- 246 Bridgeport Rd
- 235 Outlook Dr
- 606 Shoreline Blvd
- 305 Concert Way
- 512 Victoria Manor Dr
- 901 Dornoch Dr
- 1411 Penrith Ct
- 660 Millsgate Cir
- 309 Belcher Rd Unit 309
- 97 Mills Gap Rd
- 1918 Landrow Ln
- 1937 Landrow Ln
- 312 New Spring Ln
- 4431 Boiling Springs Rd
- 1303 Peak View Dr
- 1176 Cobbler Ln
