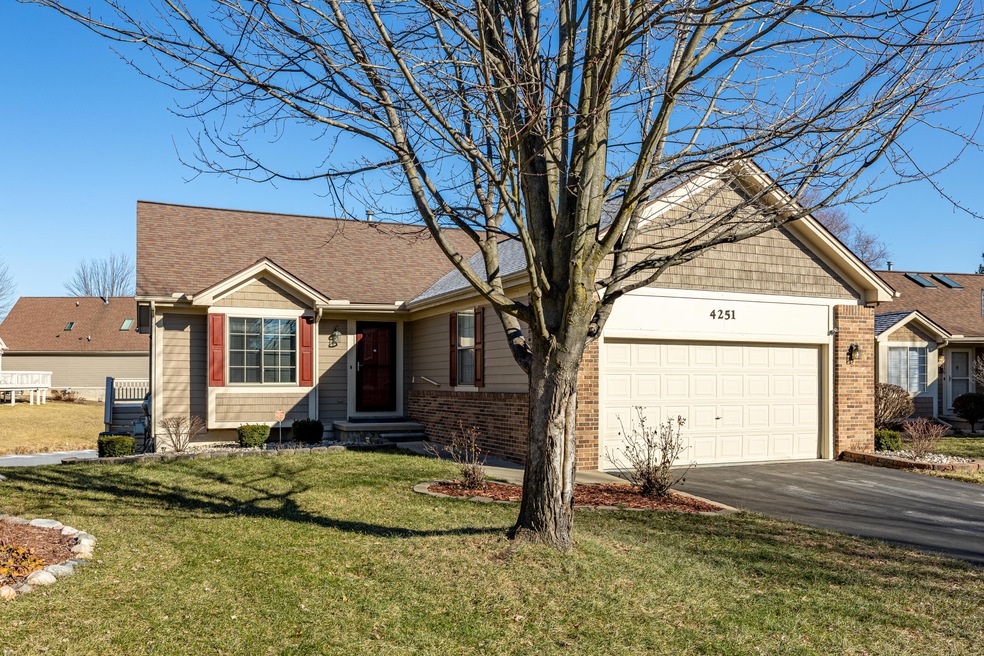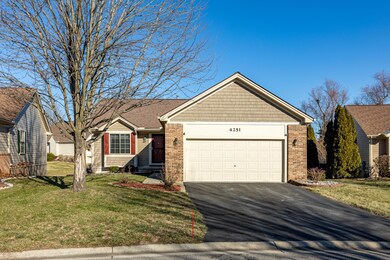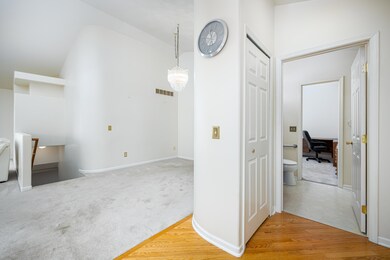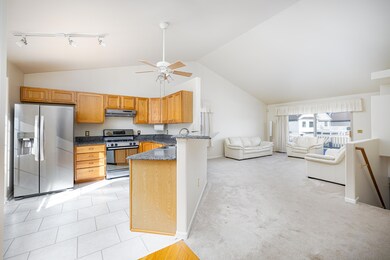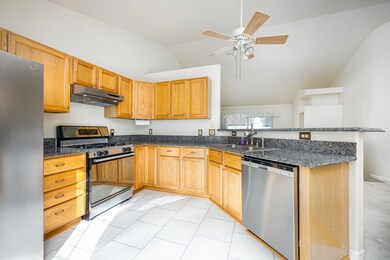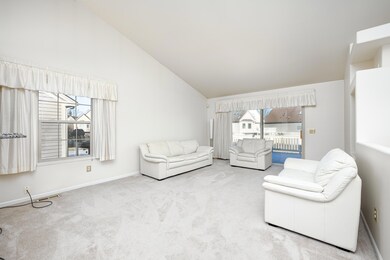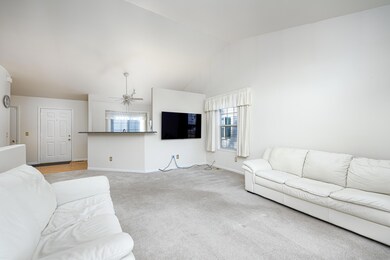
4251 Boulder Pond Dr Unit 46 Ann Arbor, MI 48108
Stonebridge NeighborhoodHighlights
- Water Views
- Golf Course Community
- Deck
- Bryant Elementary School Rated A-
- Home fronts a pond
- Vaulted Ceiling
About This Home
As of February 2025Enjoy carefree living in this spacious 3 bedroom, 3 bath condo that overlooks an inviting pond within the Stonebridge Community. The vaulted ceilings add to the speciousness, and the natural light and neutral colors create a welcoming atmosphere. The kitchen has stainless steel appliances and a snack bar that overlooks the Living Room. Relax on the large updated deck overlooking the pond. The primary suite includes vaulted ceilings and a jetted tub. The full finished daylight basement provides additional living space with a family room, bedroom, and full bath. Close To Shopping, Downtown And Restaurants
We have received an offer and all other offers are DUE TUESDAY 1/14 @ 9:00 am.
Last Agent to Sell the Property
The Charles Reinhart Company License #6501432126 Listed on: 01/10/2025

Property Details
Home Type
- Condominium
Est. Annual Taxes
- $4,732
Year Built
- Built in 1998
HOA Fees
- $150 Monthly HOA Fees
Parking
- 2 Car Garage
- Garage Door Opener
Home Design
- Brick Exterior Construction
- Shingle Roof
- HardiePlank Siding
Interior Spaces
- 1-Story Property
- Vaulted Ceiling
- Ceiling Fan
- Water Views
Kitchen
- Eat-In Kitchen
- Built-In Gas Oven
- Range
- Dishwasher
- Snack Bar or Counter
Flooring
- Carpet
- Vinyl
Bedrooms and Bathrooms
- 3 Bedrooms | 2 Main Level Bedrooms
- En-Suite Bathroom
- 3 Full Bathrooms
- Whirlpool Bathtub
Laundry
- Laundry on main level
- Dryer
- Washer
Finished Basement
- Basement Fills Entire Space Under The House
- Laundry in Basement
- 1 Bedroom in Basement
- Natural lighting in basement
Schools
- Pattengill Elementary School
- Tappan Middle School
- Pioneer High School
Utilities
- Forced Air Heating and Cooling System
- Heating System Uses Natural Gas
- Natural Gas Water Heater
- Cable TV Available
Additional Features
- Deck
- Home fronts a pond
Community Details
Overview
- Association Phone (734) 222-3700
- The Ponds At Stonebridge Subdivision
Recreation
- Golf Course Community
- Tennis Courts
- Community Playground
- Trails
Pet Policy
- Pets Allowed
Ownership History
Purchase Details
Home Financials for this Owner
Home Financials are based on the most recent Mortgage that was taken out on this home.Purchase Details
Home Financials for this Owner
Home Financials are based on the most recent Mortgage that was taken out on this home.Purchase Details
Purchase Details
Purchase Details
Home Financials for this Owner
Home Financials are based on the most recent Mortgage that was taken out on this home.Purchase Details
Similar Homes in Ann Arbor, MI
Home Values in the Area
Average Home Value in this Area
Purchase History
| Date | Type | Sale Price | Title Company |
|---|---|---|---|
| Warranty Deed | $475,000 | Capital Title | |
| Warranty Deed | $185,000 | Liberty Title | |
| Deed | $230,000 | -- | |
| Deed | $212,500 | -- | |
| Deed | $170,804 | -- | |
| Deed | -- | -- |
Mortgage History
| Date | Status | Loan Amount | Loan Type |
|---|---|---|---|
| Previous Owner | $100,000 | New Conventional | |
| Previous Owner | $153,700 | New Conventional |
Property History
| Date | Event | Price | Change | Sq Ft Price |
|---|---|---|---|---|
| 02/14/2025 02/14/25 | Sold | $475,000 | 0.0% | $218 / Sq Ft |
| 01/10/2025 01/10/25 | For Sale | $475,000 | -- | $218 / Sq Ft |
Tax History Compared to Growth
Tax History
| Year | Tax Paid | Tax Assessment Tax Assessment Total Assessment is a certain percentage of the fair market value that is determined by local assessors to be the total taxable value of land and additions on the property. | Land | Improvement |
|---|---|---|---|---|
| 2025 | $4,451 | $163,039 | $0 | $0 |
| 2024 | $2,977 | $160,602 | $0 | $0 |
| 2023 | $2,860 | $160,600 | $0 | $0 |
| 2022 | $4,292 | $153,400 | $0 | $0 |
| 2021 | $4,188 | $149,600 | $0 | $0 |
| 2020 | $4,109 | $147,200 | $0 | $0 |
| 2019 | $3,871 | $145,800 | $145,800 | $0 |
| 2018 | $3,809 | $142,900 | $0 | $0 |
| 2017 | $3,690 | $145,800 | $0 | $0 |
| 2016 | $2,378 | $93,490 | $0 | $0 |
| 2015 | -- | $93,211 | $0 | $0 |
| 2014 | -- | $90,300 | $0 | $0 |
| 2013 | -- | $90,300 | $0 | $0 |
Agents Affiliated with this Home
-
L
Seller's Agent in 2025
Lauren Herdrich
The Charles Reinhart Company
(734) 971-6070
2 in this area
28 Total Sales
-

Buyer's Agent in 2025
Darby Kolano
The Charles Reinhart Company
(734) 368-2304
1 in this area
99 Total Sales
Map
Source: Southwestern Michigan Association of REALTORS®
MLS Number: 25001175
APN: 12-18-107-046
- 4364 Lake Forest Dr E
- 3932 Bridle Pass Unit 24
- 3787 Santa fe Trail
- 3592 Great Falls Cir Unit 43
- 1718 Bent Pine Ct Unit 37
- 1493 Fox Pointe Cir Unit 74
- 3561 Meadow Grove Trail
- 1642 Weatherstone Dr Unit 87
- 3607 Bent Trail Dr
- 1417 Heatherwood Ln
- 5060 Oak Tree Ct Unit 132
- 1734 Weatherstone Dr Unit 171
- 1321 Heatherwood Ln Unit 60
- 1731 Coburn Ct Unit 27
- 1429 Millbrook Trail Unit 172
- 1379 Millbrook Trail
- 1623 Long Meadow Trail Unit 59
- 1307 Millbrook Trail
- 1446 Millbrook Trail
- 3395 Breckland Ct Unit 67
