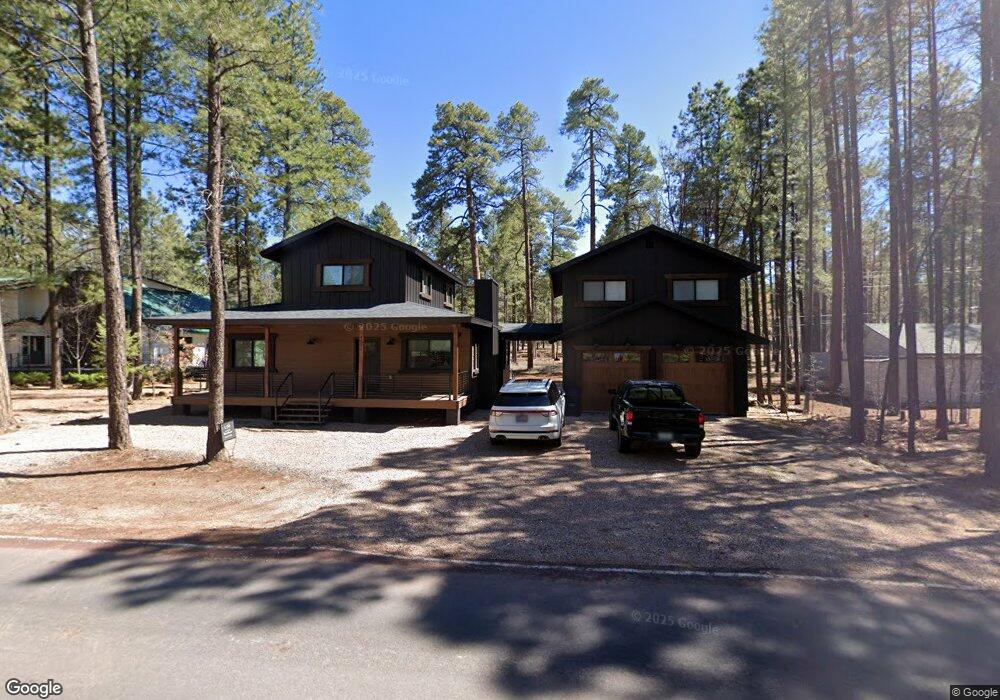4251 Branding Iron Loop Pinetop, AZ 85935
Estimated Value: $970,824 - $1,042,000
4
Beds
3
Baths
1,875
Sq Ft
$530/Sq Ft
Est. Value
About This Home
This home is located at 4251 Branding Iron Loop, Pinetop, AZ 85935 and is currently estimated at $993,456, approximately $529 per square foot. 4251 Branding Iron Loop is a home with nearby schools including Blue Ridge Elementary School, Blue Ridge Middle School, and Blue Ridge Junior High School.
Create a Home Valuation Report for This Property
The Home Valuation Report is an in-depth analysis detailing your home's value as well as a comparison with similar homes in the area
Home Values in the Area
Average Home Value in this Area
Tax History Compared to Growth
Tax History
| Year | Tax Paid | Tax Assessment Tax Assessment Total Assessment is a certain percentage of the fair market value that is determined by local assessors to be the total taxable value of land and additions on the property. | Land | Improvement |
|---|---|---|---|---|
| 2026 | $1,979 | -- | -- | -- |
| 2025 | $561 | $60,152 | $6,250 | $53,902 |
| 2024 | $509 | $9,375 | $9,375 | $0 |
| 2023 | $561 | $7,500 | $7,500 | $0 |
| 2022 | $509 | $0 | $0 | $0 |
| 2021 | $716 | $0 | $0 | $0 |
| 2020 | $1,016 | $0 | $0 | $0 |
| 2019 | $1,268 | $0 | $0 | $0 |
| 2018 | $1,222 | $0 | $0 | $0 |
| 2017 | $1,229 | $0 | $0 | $0 |
| 2016 | $1,137 | $0 | $0 | $0 |
| 2015 | $1,222 | $10,240 | $10,240 | $0 |
Source: Public Records
Map
Nearby Homes
- 4391 Branding Iron Loop
- 3792 Crown Dancer Dr Unit A
- 3792 Crown Dancer Dr
- 3767 Crown Dancer Dr
- 3530 Soaring Eagle Way
- 4022 Rainbow Dr
- 3723 Crown Dancer Dr
- 3603 Crown Dancer Dr
- 3651 Crown Dancer Dr Unit 8A
- 3417 Roaring Fork Dr
- 3685 Woodpecker Ln
- 4654 Sweeping Vista Dr
- 3347 Blue Moon Cir
- 3680 Woodpecker Ln
- 4773 Branding Iron Loop
- 3272 Deep Forest Dr
- 4024 Latigo Way
- 4024 Latigo Way
- 3927 Elk Hollow Dr
- 3163 Viking Trail
- 4251 Branding Iron Loop
- 4219 Branding Iron Loop
- 4273 Branding Iron Loop Unit P
- 4187 Branding Iron Loop
- 4315 Branding Iron Loop Unit P
- 4272 Branding Iron Loop
- 4186 Branding Iron Loop
- 4165 Branding Iron Loop
- 3174 Deep Forest Dr
- 4337 Branding Iron Loop
- 3770 Deep Forest Dr
- 4314 Branding Iron Loop
- 3769 Deep Forest Dr
- 4179 Cottontail Cir
- 4369 Branding Iron Loop
- 4369 Branding Iron Loop
- 4338 Branding Iron Loop
- 3757 Deep Forest Dr
- 4370 Branding Iron Loop
- 4166 Cottontail Cir
