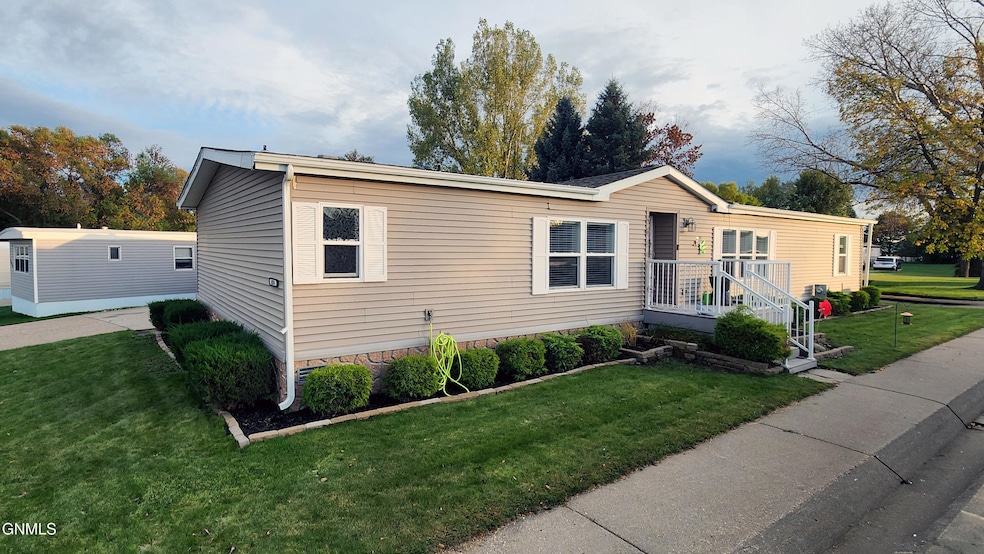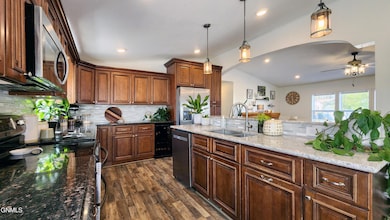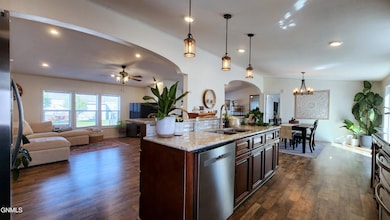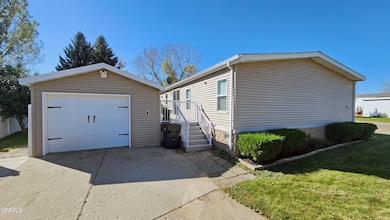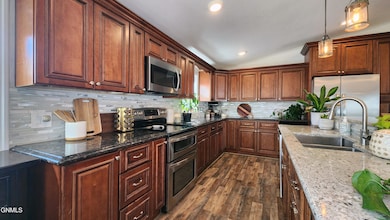4251 Claridge Loop Bismarck, ND 58503
North Bismarck NeighborhoodEstimated payment $1,371/month
Highlights
- Corner Lot
- Porch
- Walk-In Closet
- Private Yard
- Soaking Tub
- Community Playground
About This Home
Welcome to this beautiful, completely remodeled home in Century Park, featuring an inviting open floor plan with elegant arch openings that create a seamless flow and add charming architectural detail. The luxury kitchen features granite countertops, a stylish tiled backsplash, and a built-in wine fridge, perfect for both everyday living and entertaining guests!
The large primary suite includes a walk-in closet and a spa-like bathroom with double sinks a relaxing Jacuzzi tub, sleek glass shower, and plenty of storage. Second full bath has heated floors for year around comfort. Step outside to enjoy a large back deck and inviting patio, all enclosed by a brand new vinyl fence for privacy and peace of mind. Situated in a great neighborhood with easy access to schools and shopping, this move-in ready home perfectly combines modern upgrades, comfort, and convenience.
Property Details
Home Type
- Mobile/Manufactured
Est. Annual Taxes
- $410
Year Built
- Built in 1985
Lot Details
- 4,356 Sq Ft Lot
- Vinyl Fence
- Corner Lot
- Private Yard
HOA Fees
- $500 Monthly HOA Fees
Parking
- 1.5 Car Garage
Home Design
- Pillar, Post or Pier Foundation
- Shingle Roof
- Vinyl Siding
Interior Spaces
- 1,782 Sq Ft Home
- 1-Story Property
- Ceiling Fan
- Window Treatments
- Dining Room
Kitchen
- Electric Range
- Microwave
- Dishwasher
- Disposal
Flooring
- Carpet
- Laminate
Bedrooms and Bathrooms
- 3 Bedrooms
- Walk-In Closet
- 2 Full Bathrooms
- Soaking Tub
Laundry
- Laundry Room
- Dryer
- Washer
Schools
- Sunrise Elementary School
- Simle Middle School
- Legacy High School
Additional Features
- Porch
- Double Wide
- Forced Air Heating and Cooling System
Listing and Financial Details
- Assessor Parcel Number 01-025-00-00-04-238
Community Details
Overview
- Association fees include road maintenance, trash, water
- Century Mobile Home Park Subdivision
Recreation
- Community Playground
Map
Home Values in the Area
Average Home Value in this Area
Tax History
| Year | Tax Paid | Tax Assessment Tax Assessment Total Assessment is a certain percentage of the fair market value that is determined by local assessors to be the total taxable value of land and additions on the property. | Land | Improvement |
|---|---|---|---|---|
| 2024 | $436 | $18,631 | $0 | $0 |
| 2023 | $426 | $18,631 | $0 | $0 |
| 2022 | $614 | $17,900 | $0 | $0 |
| 2021 | $987 | $17,900 | $0 | $0 |
| 2020 | $409 | $19,210 | $0 | $0 |
| 2019 | $394 | $19,210 | $0 | $0 |
| 2018 | $403 | $0 | $0 | $0 |
| 2016 | $421 | $21,830 | $0 | $21,830 |
Property History
| Date | Event | Price | List to Sale | Price per Sq Ft | Prior Sale |
|---|---|---|---|---|---|
| 12/01/2025 12/01/25 | Pending | -- | -- | -- | |
| 12/01/2025 12/01/25 | Price Changed | $160,000 | -3.0% | $90 / Sq Ft | |
| 11/04/2025 11/04/25 | For Sale | $165,000 | +13.8% | $93 / Sq Ft | |
| 09/05/2023 09/05/23 | Sold | -- | -- | -- | View Prior Sale |
| 07/17/2023 07/17/23 | For Sale | $145,000 | +61.1% | $81 / Sq Ft | |
| 06/04/2019 06/04/19 | Sold | -- | -- | -- | View Prior Sale |
| 05/28/2019 05/28/19 | Pending | -- | -- | -- | |
| 01/09/2019 01/09/19 | For Sale | $90,000 | -- | $51 / Sq Ft |
Source: Bismarck Mandan Board of REALTORS®
MLS Number: 4022608
APN: 01-025-00-00-04-238
- 4470 Turnbow Ln
- Xxx U S Highway 83
- 4416 Turnbow Ln
- 5039 Redcoat Dr
- 5018 Sumter Dr
- 2500 Centennial Rd Unit 410
- 2500 Centennial Rd Unit 244
- 4907 Hitchcock Dr
- 3308 Northrop Dr
- 4001 Greensboro Dr
- 3350 Northrop Dr
- 5125 Hitchcock Dr
- 3326 Tyndale Dr
- 3358 Tyndale Dr
- 3347 Tyndale Dr
- 3731 Greensboro Dr
- 3423 E Calgary Ave
- 5214 Gold Dr
- 3250 E Capitol Ave
- 5301 Titanium Dr
