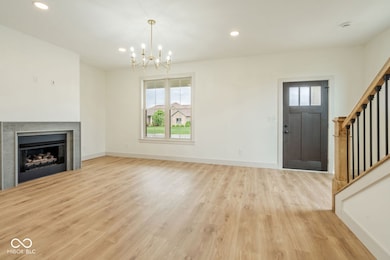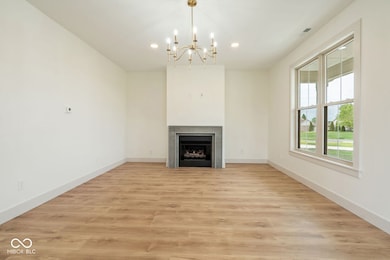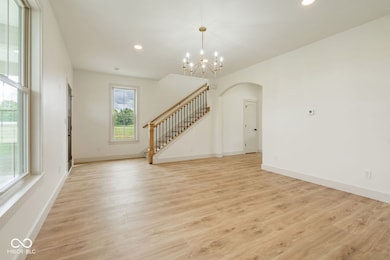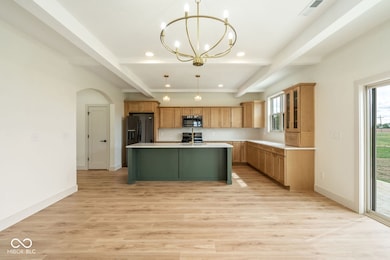
4251 Coventry Dr Kokomo, IN 46902
Estimated payment $3,006/month
Highlights
- New Construction
- No HOA
- Tray Ceiling
- Western Middle School Rated A-
- 2 Car Attached Garage
- Woodwork
About This Home
Welcome to this stunning new construction by Baker Contracting, located in the sought-after Cotswold Hills subdivision in the Western School District. Offering 2,319 sq ft of well-designed space, this 3-bedroom, 2.5-bathroom home is the perfect blend of modern style and quality craftsmanship. Inside, you'll find a spacious family room, a cozy den, a beautiful gas fireplace, and an attached 2-car garage. The versatile floor plan offers both open living and private areas-ideal for entertaining, relaxing, or working from home. This home is move-in ready and waiting for your personal touch. Don't miss your chance to live in one of the area's most desirable neighborhoods! Join us during the Parade of Homes on May17th & 18th from 1-4PM, to tour this home for yourself!
Home Details
Home Type
- Single Family
Est. Annual Taxes
- $626
Year Built
- Built in 2025 | New Construction
Parking
- 2 Car Attached Garage
Interior Spaces
- 2-Story Property
- Woodwork
- Tray Ceiling
- Paddle Fans
- Combination Kitchen and Dining Room
- Crawl Space
Kitchen
- Microwave
- Dishwasher
Bedrooms and Bathrooms
- 3 Bedrooms
- Walk-In Closet
Laundry
- Laundry Room
- Laundry on upper level
- Washer and Dryer Hookup
Schools
- Western Primary Elementary School
- Western Middle School
- Western Intermediate School
- Western High School
Additional Features
- 0.49 Acre Lot
- Forced Air Heating and Cooling System
Community Details
- No Home Owners Association
- Cotswald Hills Subdivision
Listing and Financial Details
- Tax Lot 46
- Assessor Parcel Number 340926151016000006
Map
Home Values in the Area
Average Home Value in this Area
Tax History
| Year | Tax Paid | Tax Assessment Tax Assessment Total Assessment is a certain percentage of the fair market value that is determined by local assessors to be the total taxable value of land and additions on the property. | Land | Improvement |
|---|---|---|---|---|
| 2024 | $626 | $31,300 | $31,300 | -- |
| 2022 | $939 | $31,300 | $31,300 | $0 |
| 2021 | $939 | $31,300 | $31,300 | $0 |
| 2020 | $18 | $600 | $600 | $0 |
| 2019 | $24 | $800 | $800 | $0 |
| 2018 | $34 | $800 | $800 | $0 |
| 2017 | $37 | $900 | $900 | $0 |
| 2016 | $40 | $1,000 | $1,000 | $0 |
Property History
| Date | Event | Price | Change | Sq Ft Price |
|---|---|---|---|---|
| 07/09/2025 07/09/25 | Price Changed | $534,900 | -0.8% | $231 / Sq Ft |
| 05/15/2025 05/15/25 | For Sale | $539,000 | +1440.0% | $232 / Sq Ft |
| 05/13/2021 05/13/21 | Sold | $35,000 | -12.5% | -- |
| 05/03/2021 05/03/21 | Pending | -- | -- | -- |
| 04/07/2021 04/07/21 | For Sale | $40,000 | -- | -- |
Purchase History
| Date | Type | Sale Price | Title Company |
|---|---|---|---|
| Warranty Deed | -- | Klatch Louis | |
| Warranty Deed | -- | Metropolitan Title | |
| Warranty Deed | -- | Metropolitan Title |
Similar Homes in the area
Source: MIBOR Broker Listing Cooperative®
MLS Number: 22039151
APN: 34-09-26-151-016.000-006
- 4156 Sheffield Cir
- 4153 Lake Windemere Ln
- 1712 Bramoor Dr
- 1545 W 400 S
- 1766 Hunter's Cove Cir
- 1782 Hunters Cove Cir
- 1709 Bramoor Dr
- 1813 Hunter's Cove Cir
- 1702 Timber Valley Ct
- 2647 W 400 S
- 3202 Crooked Stick Dr
- 763 W 400 S
- 2191 Beech Tree Ct
- 2169 Beech Tree Ct
- 2187 Beech Tree Ct
- 2179 Beech Tree Ct
- 2161 Maple Leaf Dr
- 1740 Pond View Dr
- 3055 Emerald Ct
- 3059 Emerald Ct
- 1762 Hogan Dr
- 5038 S Webster St
- 555 Salem Dr
- 3604 Briarwick Dr
- 4475 W 700 N
- 419 W Lincoln Rd
- 1220 E Alto Rd
- 2205 S Washington St
- 3208 Susan Dr
- 3017 Matthew Dr
- 2101 Mark Ln
- 1503 S Plate St
- 921 S Buckeye St Unit 4
- 1534 Dodge St
- 1809 W Carter St
- 918 S Bell St
- 800 Harvest Dr
- 619 S Armstrong St
- 619 S Armstrong St
- 1930 S Goyer Rd






