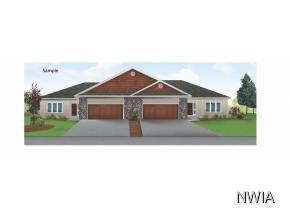
4251 Fremar Dr Sioux City, IA 51104
North Side Sioux City NeighborhoodHighlights
- Newly Remodeled
- 0.52 Acre Lot
- Ranch Style House
- New Bathroom
- New Kitchen
- Wood Flooring
About This Home
As of April 2022Awesome new townhouse community with a fantastic Northside location. Tax Abatement available. Large ranch style townhomes with over 1600sf on the main level and high end finishes. Property features 2 beds and 2 baths. Open concept living and dining area with vaulted ceilings. Kitchen has granite tops, large island, walk in pantry, and backsplash included. Large master suite has tray ceilings, master bath with walk in tile shower, and walk in closet. Features also include hardwood floors, gas fireplace, tiled bathrooms, over sized garage and main floor laundry. Full basement can be finished adding an additional bedroom, family room, and bath. Still time to pick out finishes. Estimated completion date of Summer of 17. Call today and make your move to the Country Club View townhomes! One of the Partners is a licensed real estate agent in the state of Iowa. Seller has selected United Escrow to close the transaction at no fee to the Buyer.
Property Details
Home Type
- Condominium
Est. Annual Taxes
- $4,586
Year Built
- Built in 2016 | Newly Remodeled
Lot Details
- Cul-De-Sac
- Landscaped
- Sprinkler System
HOA Fees
- $130 Monthly HOA Fees
Parking
- 2 Car Attached Garage
- Oversized Parking
- Garage Door Opener
- Driveway
Home Design
- Home to be built
- Ranch Style House
- Poured Concrete
- Shingle Roof
- Stone Siding
Interior Spaces
- 1,606 Sq Ft Home
- Gas Fireplace
- Living Room
- Dining Room
- Wood Flooring
- Basement Fills Entire Space Under The House
- Laundry on main level
Kitchen
- New Kitchen
- Eat-In Kitchen
Bedrooms and Bathrooms
- 2 Bedrooms
- En-Suite Primary Bedroom
- New Bathroom
- 2 Bathrooms
Home Security
Schools
- Clark Elementary School
- North Middle School
- North High School
Utilities
- Forced Air Heating and Cooling System
- Internet Available
Community Details
- Fire and Smoke Detector
Listing and Financial Details
- Assessor Parcel Number 894709254016
Ownership History
Purchase Details
Purchase Details
Similar Homes in Sioux City, IA
Home Values in the Area
Average Home Value in this Area
Purchase History
| Date | Type | Sale Price | Title Company |
|---|---|---|---|
| Special Warranty Deed | -- | None Listed On Document | |
| Warranty Deed | $246,000 | None Available |
Mortgage History
| Date | Status | Loan Amount | Loan Type |
|---|---|---|---|
| Previous Owner | $35,000 | New Conventional | |
| Previous Owner | $20,000 | New Conventional | |
| Previous Owner | $246,500 | New Conventional |
Property History
| Date | Event | Price | Change | Sq Ft Price |
|---|---|---|---|---|
| 04/22/2022 04/22/22 | Sold | $320,000 | +0.3% | $132 / Sq Ft |
| 03/07/2022 03/07/22 | Pending | -- | -- | -- |
| 03/02/2022 03/02/22 | For Sale | $319,000 | +29.7% | $132 / Sq Ft |
| 07/26/2017 07/26/17 | Sold | $245,950 | 0.0% | $153 / Sq Ft |
| 03/15/2017 03/15/17 | For Sale | $245,950 | -- | $153 / Sq Ft |
| 03/01/2017 03/01/17 | Pending | -- | -- | -- |
Tax History Compared to Growth
Tax History
| Year | Tax Paid | Tax Assessment Tax Assessment Total Assessment is a certain percentage of the fair market value that is determined by local assessors to be the total taxable value of land and additions on the property. | Land | Improvement |
|---|---|---|---|---|
| 2024 | $4,586 | $295,000 | $52,100 | $242,900 |
| 2023 | $3,746 | $274,500 | $52,100 | $222,400 |
| 2022 | $3,208 | $195,600 | $47,800 | $147,800 |
| 2021 | $3,208 | $175,100 | $47,800 | $127,300 |
| 2020 | $2,318 | $146,600 | $47,000 | $99,600 |
| 2019 | $2,150 | $107,000 | $0 | $0 |
| 2018 | $1,900 | $85,200 | $0 | $0 |
Agents Affiliated with this Home
-
Mindy Mullen

Seller's Agent in 2022
Mindy Mullen
Keller Williams Siouxland
(712) 899-2791
24 in this area
70 Total Sales
-
Kathryn Pfaffle

Buyer's Agent in 2022
Kathryn Pfaffle
Haus of Home
(712) 251-4632
63 in this area
222 Total Sales
-
Adam Stokes

Seller's Agent in 2017
Adam Stokes
United Real Estate Solutions
(712) 226-6000
24 in this area
129 Total Sales
Map
Source: Northwest Iowa Regional Board of REALTORS®
MLS Number: 717394
APN: 894709254023
- 4419 Cheyenne Blvd
- 4018 Hiawatha W
- 1259 Hiawatha Trail
- 3852 Jackson St
- 4608 Chatham Ln
- 3831 Jackson St
- 408 39th St
- 4870 Skyline Dr
- 3616 Virginia St
- 4713 Meadow Ln
- 400 37th Street Place
- 2290 41st St
- 4600 Perry Way
- 3606 Dupont St
- 3710 Grandview Blvd
- 3529 Nebraska St
- 3638 Grandview Blvd
- 1423 35th St
- 3519 Dupont St
- 3403 Lafayette St
