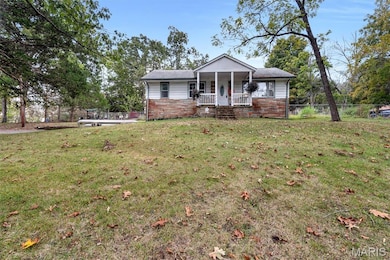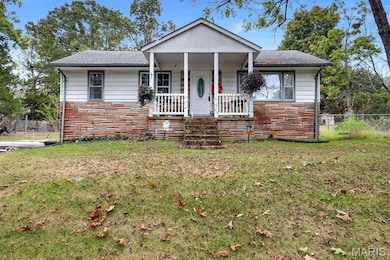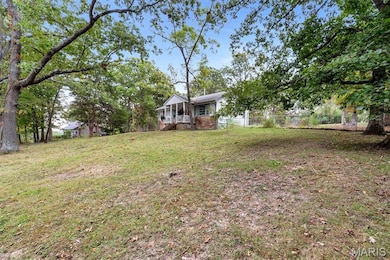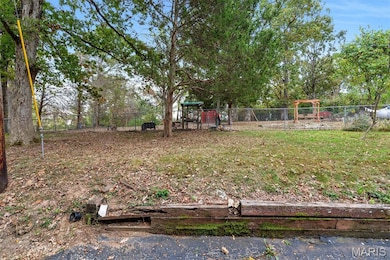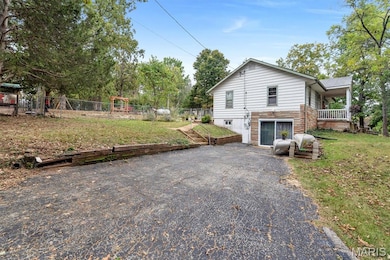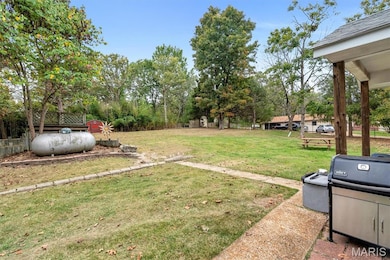4251 Glendale Rd House Springs, MO 63051
Estimated payment $1,025/month
Highlights
- 1.01 Acre Lot
- Wood Flooring
- Level Lot
- Ranch Style House
- Central Air
About This Home
Welcome to your dream home, perfectly situated in the charming community of House Springs. This delightful property offers a harmonious blend of modern living and classic charm, ideal for those seeking comfort, space, and potential for personal customization. This inviting 3-bedroom, 1-bathroom home invites you to create your own story within its walls. The thoughtfully designed layout seamlessly connects the living room and kitchen, providing a spacious and welcoming environment perfect for both relaxation and entertaining. Step outside to enjoy a generous outdoor area, ideal for activities, gardening, or even welcoming furry companions. Whether you envision a lush garden oasis or a cozy outdoor retreat, this 1 acre space offers endless possibilities for your personal touch. This home has been lovingly maintained and is ready to welcome you with open arms. Schedule a viewing today and discover why this home is a standout in the market!
Home Details
Home Type
- Single Family
Est. Annual Taxes
- $1,057
Year Built
- Built in 1960
Lot Details
- 1.01 Acre Lot
- Property fronts a private road
- Level Lot
HOA Fees
- $13 Monthly HOA Fees
Home Design
- 1,000 Sq Ft Home
- Ranch Style House
- Architectural Shingle Roof
- Vinyl Siding
- Radon Mitigation System
- Concrete Perimeter Foundation
Flooring
- Wood
- Tile
Bedrooms and Bathrooms
- 3 Bedrooms
- 1 Full Bathroom
Unfinished Basement
- Walk-Out Basement
- Basement Fills Entire Space Under The House
- Basement Ceilings are 8 Feet High
Schools
- House Springs Elem. Elementary School
- Northwest Valley Middle School
- Northwest High School
Utilities
- Central Air
- Heating System Uses Natural Gas
- Heating System Uses Propane
- Single-Phase Power
- 220 Volts
- Well
- Septic Tank
- Cable TV Available
Community Details
- Association fees include snow removal
- Glendale Hills Association
Listing and Financial Details
- Assessor Parcel Number 03-8.0-34.0-2-001-021
Map
Home Values in the Area
Average Home Value in this Area
Tax History
| Year | Tax Paid | Tax Assessment Tax Assessment Total Assessment is a certain percentage of the fair market value that is determined by local assessors to be the total taxable value of land and additions on the property. | Land | Improvement |
|---|---|---|---|---|
| 2025 | $1,057 | $15,400 | $2,700 | $12,700 |
| 2024 | $1,057 | $14,700 | $2,700 | $12,000 |
| 2023 | $1,057 | $14,700 | $2,700 | $12,000 |
| 2022 | $1,052 | $14,700 | $2,700 | $12,000 |
| 2021 | $1,044 | $14,700 | $2,700 | $12,000 |
| 2020 | $971 | $13,300 | $2,500 | $10,800 |
| 2019 | $970 | $13,300 | $2,500 | $10,800 |
| 2018 | $981 | $13,300 | $2,500 | $10,800 |
| 2017 | $895 | $13,300 | $2,500 | $10,800 |
| 2016 | $775 | $11,500 | $2,500 | $9,000 |
| 2015 | $780 | $11,500 | $2,500 | $9,000 |
| 2013 | -- | $11,300 | $2,300 | $9,000 |
Property History
| Date | Event | Price | List to Sale | Price per Sq Ft | Prior Sale |
|---|---|---|---|---|---|
| 11/21/2025 11/21/25 | For Sale | $175,000 | 0.0% | $175 / Sq Ft | |
| 11/10/2025 11/10/25 | Pending | -- | -- | -- | |
| 11/06/2025 11/06/25 | For Sale | $175,000 | -22.2% | $175 / Sq Ft | |
| 12/18/2017 12/18/17 | Sold | -- | -- | -- | View Prior Sale |
| 11/02/2017 11/02/17 | For Sale | $225,000 | -- | $225 / Sq Ft |
Purchase History
| Date | Type | Sale Price | Title Company |
|---|---|---|---|
| Warranty Deed | -- | None Available | |
| Limited Warranty Deed | $41,500 | Powerlink Settlement Service | |
| Trustee Deed | $78,675 | None Available | |
| Warranty Deed | -- | Commonwealth Title | |
| Warranty Deed | -- | First American Title Ins Co |
Mortgage History
| Date | Status | Loan Amount | Loan Type |
|---|---|---|---|
| Open | $1,120,037 | New Conventional | |
| Previous Owner | $95,215 | FHA | |
| Previous Owner | $79,550 | FHA |
Source: MARIS MLS
MLS Number: MIS25069392
APN: 03-8.0-34.0-2-001-021
- 4329 NW Point Dr
- 4138 Elizabeth Dr
- 6302 Upper Byrnes Mill Rd
- 302 Anthony Cir
- 6042 Carol St
- 6026 Grandview Rd
- 5899 Midridge Dr
- 5919 Brookside Place
- 5916 Brookside Place
- 5893 Midridge Dr
- 5975 Ridge Dr
- 4595 Indian Springs Rd
- 74 Mockingbird Hill Unit 74
- 3928 Southridge Trail
- 0 Lot 45fernwood
- 103 Bluejay Hill Unit 103
- 0 Lots 6 Cedar Dr
- 0 Lot 40 & 41 Fernwood Unit 21026109
- 0 Fernwood Cir
- 0 Fernwood Cir
- 3802 Scarlet Oak Dr
- 2609 Williams Creek Rd
- 2632 Hillsboro Valley Park Rd Unit B
- 528 Conestoga Dr
- 5838 Stieren Dr
- 5838 Stieren Dr
- 5838 Stieren Dr
- 5828 Stieren Dr Unit 5828 - 59
- 5821 Stieren Dr Unit 5821-17
- 2384 Williams Creek Rd
- 2384 Williams Creek Rd
- 2373 Williams Creek Rd Unit 2373-78
- 5811 Stieren Dr Unit 5811 - 93
- 2149 Sunswept Ln
- 5518 Carla Dr
- 1911 Walden Ln
- 3626 Blecha Rd
- 22 E Rock Creek Manor
- 400 Legends Terrace Dr Unit 6-303.1411365
- 400 Legends Terrace Dr Unit 5-308.1411364

